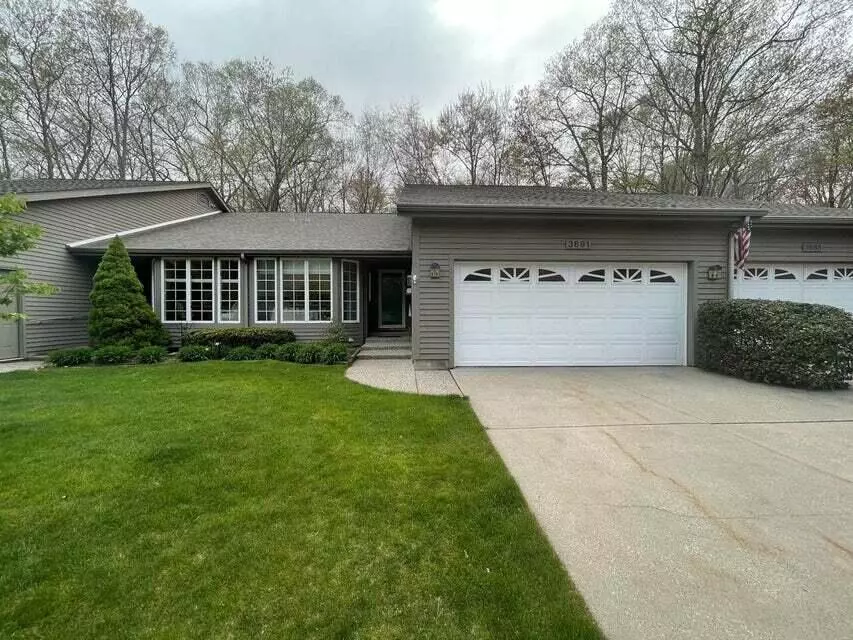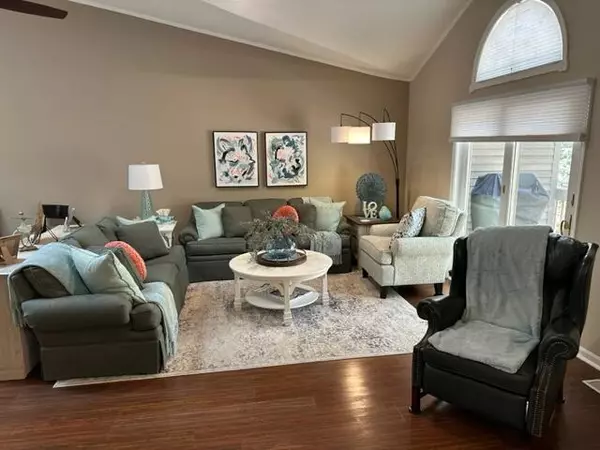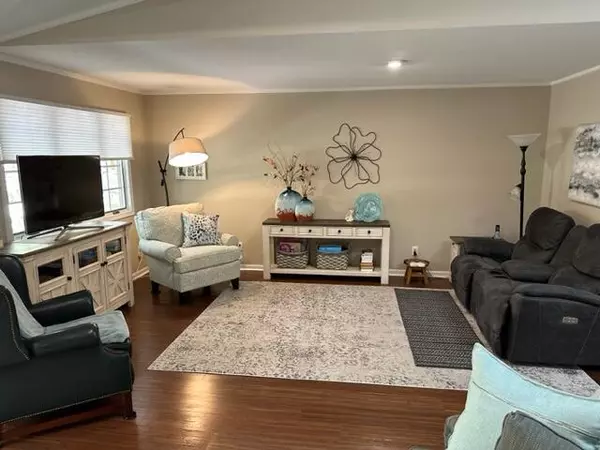$345,000
$349,900
1.4%For more information regarding the value of a property, please contact us for a free consultation.
3691 Arborway Drive Norton Shores, MI 49441
2 Beds
3 Baths
2,560 SqFt
Key Details
Sold Price $345,000
Property Type Condo
Sub Type Condominium
Listing Status Sold
Purchase Type For Sale
Square Footage 2,560 sqft
Price per Sqft $134
Municipality Norton Shores City
MLS Listing ID 23015100
Sold Date 07/17/23
Style Ranch
Bedrooms 2
Full Baths 2
Half Baths 1
HOA Fees $250/mo
HOA Y/N true
Originating Board Michigan Regional Information Center (MichRIC)
Year Built 1990
Annual Tax Amount $4,685
Tax Year 2023
Property Description
Best Condominium you could see! Move-in ready - completely updated throughout. 2 bedroom, 2 1/2 bath ranch with master bedroom suite and laundry room on main floor. Open floor plan includes beautiful kitchen with quartz counter tops and black stainless steel appliances, cozy eating area and formal dining area. 13 x 23 living room with vaulted ceiling and skylights. New vinyl plank flooring, slider to new composite deck overlooking woods. Lower level family room with walkout to patio, 2nd bedroom and bath. Extras include central air (replaced 2021), more storage space than most condos and attached two car garage.
Location
State MI
County Muskegon
Area Muskegon County - M
Direction Seminole to Lake Forest to Arborway
Rooms
Basement Walk Out, Full
Interior
Interior Features Ceiling Fans, Ceramic Floor, Garage Door Opener, Eat-in Kitchen, Pantry
Heating Forced Air, Natural Gas, None
Cooling Central Air
Fireplace false
Window Features Insulated Windows, Window Treatments
Appliance Disposal, Dishwasher, Microwave, Range, Refrigerator
Exterior
Parking Features Attached, Paved
Garage Spaces 2.0
Utilities Available Cable Connected, Natural Gas Connected
View Y/N No
Street Surface Paved
Garage Yes
Building
Lot Description Wooded
Story 1
Water None
Architectural Style Ranch
New Construction No
Schools
School District Mona Shores
Others
HOA Fee Include Trash, Snow Removal, Lawn/Yard Care, Cable/Satellite
Tax ID 27-803-000-0014-00
Acceptable Financing Cash, VA Loan, Conventional
Listing Terms Cash, VA Loan, Conventional
Read Less
Want to know what your home might be worth? Contact us for a FREE valuation!

Our team is ready to help you sell your home for the highest possible price ASAP






