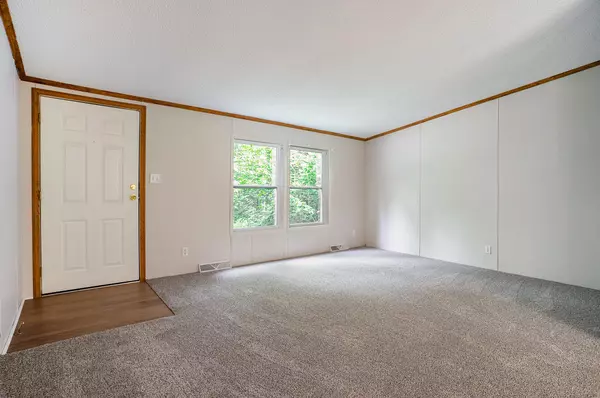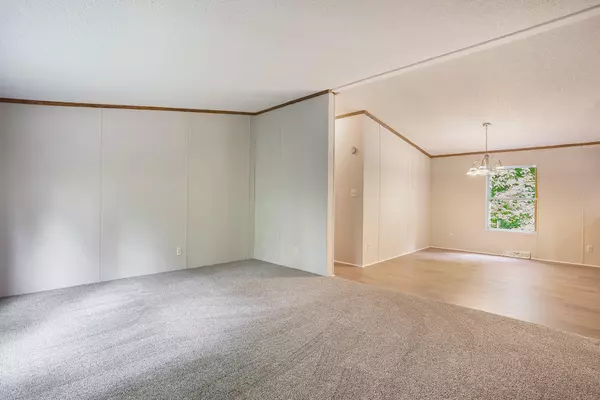$249,900
For more information regarding the value of a property, please contact us for a free consultation.
6736 Butternut Drive West Olive, MI 49460
3 Beds
2 Baths
1,248 SqFt
Key Details
Property Type Manufactured Home
Sub Type Manufactured Home
Listing Status Sold
Purchase Type For Sale
Square Footage 1,248 sqft
Price per Sqft $200
Municipality Port Sheldon Twp
MLS Listing ID 23020752
Sold Date 07/17/23
Style Ranch
Bedrooms 3
Full Baths 2
Year Built 1995
Annual Tax Amount $3,190
Tax Year 2023
Lot Size 2.000 Acres
Acres 2.0
Lot Dimensions 386x473x275x285
Property Sub-Type Manufactured Home
Property Description
This spacious 3 bedroom, 2 bath home sits back from the road and is on 2 wooded acres. Close to Lake Michigan, Pigeon Lake, Port Sheldon boat launch and bike paths. Open concept kitchen/dining/living area is perfect for entertaining. Freshly painted. New vinyl planking & new carpet installed throughout the home. Primary suite has large closet and a bathroom with shower & soaking tub. Main floor laundry. New furnace in 2017. 220 amp service. Pole barn allowed. Big portion of the backyard has been fenced in and there is a cement patio area as well. Extra large 2 stall garage. This home is perfect for a year around home or get away cottage near beaches. Be close to wooded bliss and the waves!
Location
State MI
County Ottawa
Area Holland/Saugatuck - H
Direction Port Sheldon St to Butternut Drive to house
Rooms
Other Rooms Shed(s)
Basement Crawl Space
Interior
Interior Features Garage Door Opener
Heating Forced Air
Flooring Laminate
Fireplace false
Window Features Insulated Windows,Window Treatments
Appliance Range, Refrigerator
Exterior
Parking Features Attached
Garage Spaces 2.0
Utilities Available Natural Gas Available
View Y/N No
Roof Type Composition
Street Surface Paved
Porch Patio
Garage Yes
Building
Lot Description Level, Wooded
Story 1
Sewer Septic Tank
Water Well
Architectural Style Ranch
Structure Type Vinyl Siding
New Construction No
Schools
School District West Ottawa
Others
Tax ID 70-11-22-300-077
Acceptable Financing Cash, Conventional
Listing Terms Cash, Conventional
Read Less
Want to know what your home might be worth? Contact us for a FREE valuation!

Our team is ready to help you sell your home for the highest possible price ASAP
Bought with Keller Williams Harbortown







