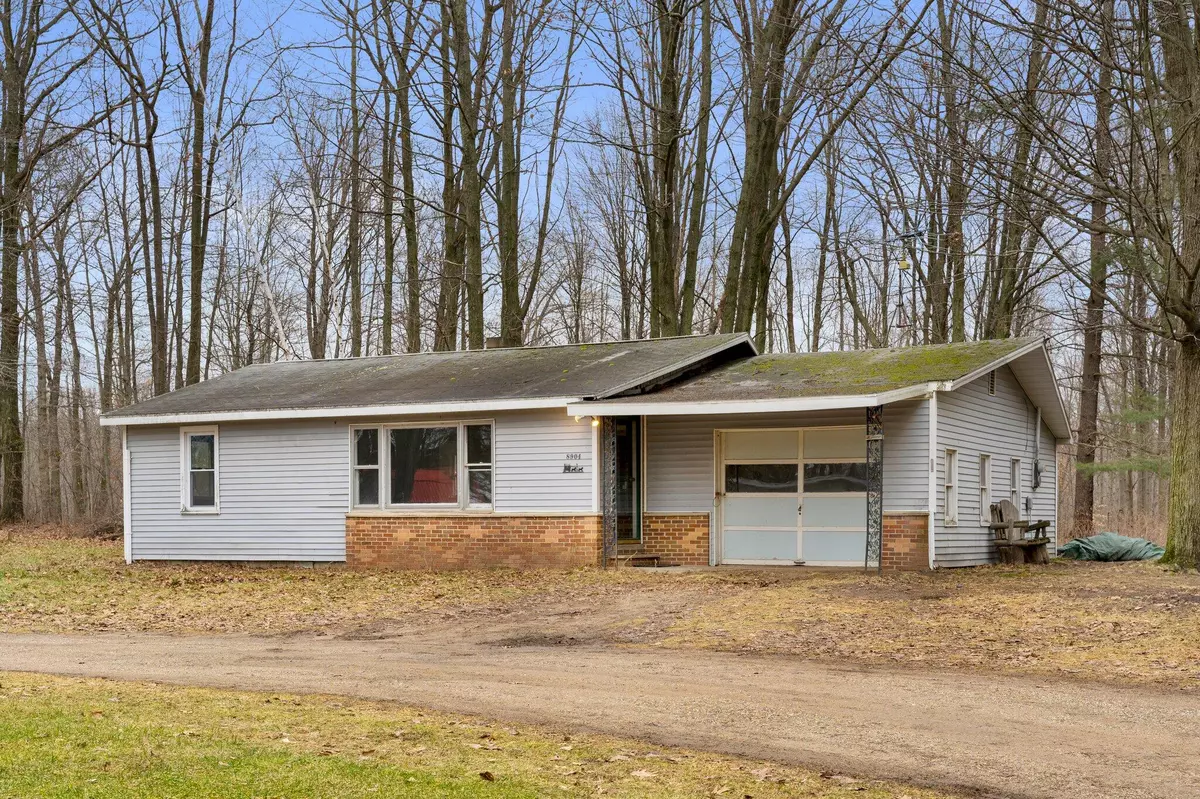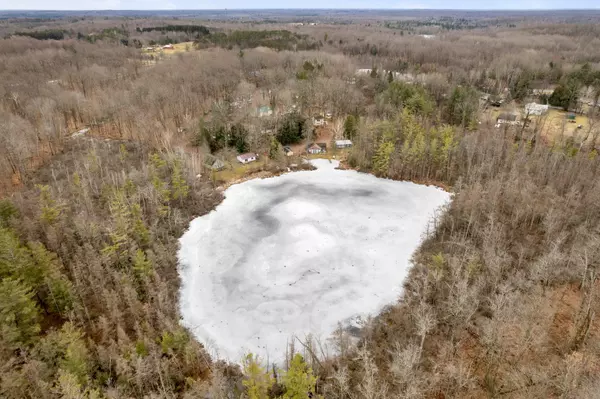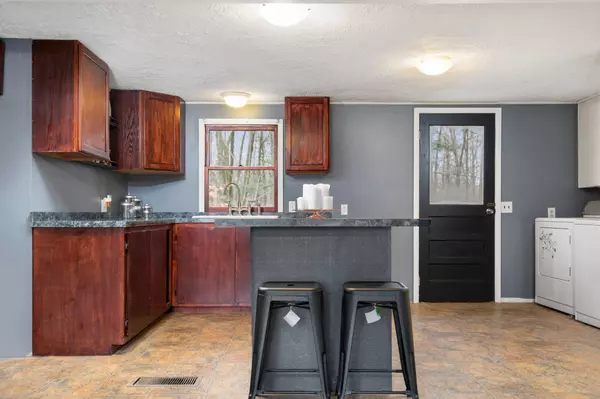$85,000
$85,000
For more information regarding the value of a property, please contact us for a free consultation.
8904 Yoder Drive Farwell, MI 48622
2 Beds
1 Bath
832 SqFt
Key Details
Sold Price $85,000
Property Type Single Family Home
Sub Type Single Family Residence
Listing Status Sold
Purchase Type For Sale
Square Footage 832 sqft
Price per Sqft $102
Municipality Surrey Twp
MLS Listing ID 23002115
Sold Date 07/06/23
Style Ranch
Bedrooms 2
Full Baths 1
Originating Board Michigan Regional Information Center (MichRIC)
Year Built 1965
Annual Tax Amount $674
Tax Year 2022
Lot Size 8,712 Sqft
Acres 0.2
Lot Dimensions 24x74x10x74
Property Description
Don't miss out on this adorable home with access to E-We Lake!!! The 2 bedroom home has an open floor plan and offers a garage, wood floors in the living room, a center island in the kitchen, fresh paint throughout and shared access to private fishing lake just a short walk from the house. With it's convenient location, off of US-10, between M66 and M115, this place would make a perfect starter/retirement home or vacation getaway! Check it out today!
Location
State MI
County Clare
Area Clare-Gladwin - D
Direction GOOGLE MAPS LOCATION IS NOT CORRECT! Road is a few minutes west of M115. Use 5080 W Ludington Dr, Farwell address to get to Yoder Rd. You will see a large boulder w/ E We lake written on it at the split in the dirt road, stay to the right. At the next split stay to the right. Home is on the right.
Rooms
Other Rooms Shed(s)
Basement Crawl Space, Michigan Basement
Interior
Interior Features Wood Floor, Kitchen Island
Heating Propane, Forced Air
Fireplace false
Appliance Dryer, Washer
Exterior
Parking Features Driveway, Gravel
Garage Spaces 1.0
Community Features Lake
Waterfront Description No Wake, Shared Frontage
View Y/N No
Roof Type Asphalt
Topography {Level=true}
Garage Yes
Building
Story 1
Sewer Septic System
Water Well
Architectural Style Ranch
New Construction No
Schools
School District Farwell
Others
Tax ID 014-680-018-02
Acceptable Financing Cash, FHA, Rural Development, Conventional
Listing Terms Cash, FHA, Rural Development, Conventional
Read Less
Want to know what your home might be worth? Contact us for a FREE valuation!

Our team is ready to help you sell your home for the highest possible price ASAP






