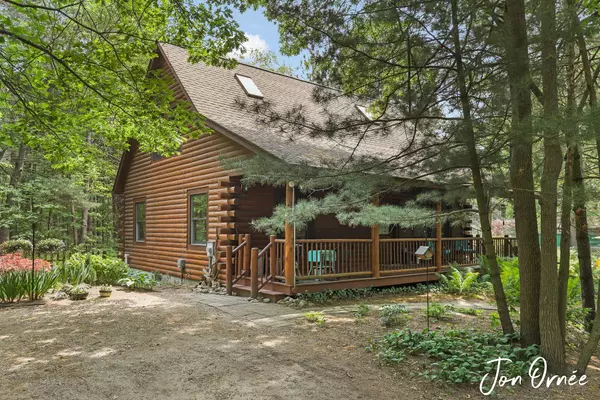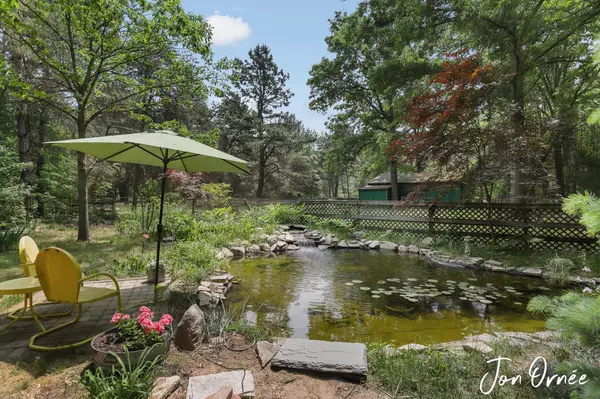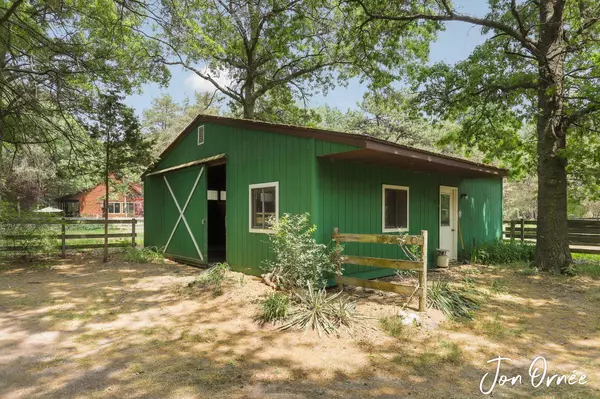$550,000
$499,900
10.0%For more information regarding the value of a property, please contact us for a free consultation.
15660 Taylor Street West Olive, MI 49460
2 Beds
2 Baths
1,524 SqFt
Key Details
Sold Price $550,000
Property Type Single Family Home
Sub Type Single Family Residence
Listing Status Sold
Purchase Type For Sale
Square Footage 1,524 sqft
Price per Sqft $360
Municipality Port Sheldon Twp
MLS Listing ID 23019442
Sold Date 07/14/23
Style Log Home
Bedrooms 2
Full Baths 2
Originating Board Michigan Regional Information Center (MichRIC)
Year Built 1994
Annual Tax Amount $3,114
Tax Year 2023
Lot Size 10.000 Acres
Acres 10.0
Lot Dimensions 330 x 1320 x 330 x 1320
Property Description
Adorable log cabin on 10-acres with a horse barn, pasture, koi pond, & trails throughout the wooded property! Inside you'll love the gorgeous wood everywhere, lofted primary suite, cozy wood-fire stove, south-facing sunroom, main floor laundry, & office which could be used as a 3rd bedroom.
Outside you'll love the covered front porch, koi pond, 900 sq ft horse barn & pastures, fire pit, and tons of trails throughout the 1,320-foot deep wooded lot. This property is a rare gem! Surrounded by nature, but just a short drive to beaches & restaurants in Holland or Grand Haven.
The property has 3 splits available, so could be divided into 4 parcels if desired.
Come see it in person and fall in love!
Open House: Sat, June 10 @ Noon-2p.
Offer Deadline: Tues, June 13 @ Noon.
Location
State MI
County Ottawa
Area Holland/Saugatuck - H
Direction 160th to Taylor
Rooms
Other Rooms Stable(s)
Basement Crawl Space, Michigan Basement
Interior
Interior Features Ceiling Fans, Garage Door Opener, Gas/Wood Stove, Wood Floor, Kitchen Island
Heating Forced Air
Cooling Central Air
Fireplaces Number 1
Fireplaces Type Gas Log, Living
Fireplace true
Window Features Skylight(s)
Appliance Dryer, Washer, Oven, Range, Refrigerator
Exterior
Exterior Feature Fenced Back, Porch(es), 3 Season Room
Parking Features Detached
Garage Spaces 2.0
Utilities Available Phone Available, Electricity Available, Cable Available, Phone Connected, Cable Connected, High-Speed Internet
View Y/N No
Garage Yes
Building
Lot Description Wooded
Story 2
Sewer Septic System
Water Well
Architectural Style Log Home
Structure Type Log
New Construction No
Schools
School District Grand Haven
Others
Tax ID 70-11-11-100-018
Acceptable Financing Cash, FHA, VA Loan, Rural Development, MSHDA, Conventional
Listing Terms Cash, FHA, VA Loan, Rural Development, MSHDA, Conventional
Read Less
Want to know what your home might be worth? Contact us for a FREE valuation!

Our team is ready to help you sell your home for the highest possible price ASAP






