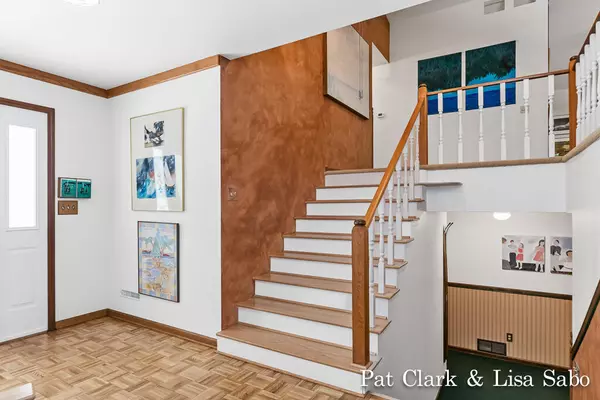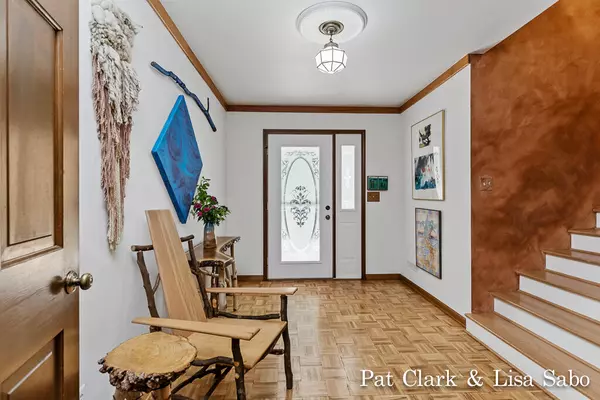$380,000
$399,900
5.0%For more information regarding the value of a property, please contact us for a free consultation.
17469 West Spring Lake Road Spring Lake, MI 49456
4 Beds
3 Baths
2,235 SqFt
Key Details
Sold Price $380,000
Property Type Single Family Home
Sub Type Single Family Residence
Listing Status Sold
Purchase Type For Sale
Square Footage 2,235 sqft
Price per Sqft $170
Municipality Ferrysburg City
MLS Listing ID 23019611
Sold Date 07/14/23
Style Bi-Level
Bedrooms 4
Full Baths 2
Half Baths 1
Originating Board Michigan Regional Information Center (MichRIC)
Year Built 1987
Annual Tax Amount $2,416
Tax Year 2022
Lot Size 0.539 Acres
Acres 0.54
Lot Dimensions 100x235
Property Description
Peace and tranquility best describe this one-owner home nestled on a deep, beautiful wooded lot. The moment you enter the foyer you will notice the quality and pride of ownership. The main level offers a large open living room, dining area, spacious kitchen, half bath and primary suite all featuring vaulted ceilings. The lower-level walkout includes a family room complete with fireplace, a workshop/rec room. three additional bedrooms, laundry and a full bath. A large two stall attached garage leads you out to nature and multiple decks. The 15'x11' lower deck is even built/wired for a hot tub. Conveniently located just minutes from the Spring Lake Yacht Club, a short walk to multiple public water access sites, the bike path, restaurants, beaches and local marinas.
Location
State MI
County Ottawa
Area North Ottawa County - N
Direction Ferrysburg exit, then E on 3rd St., N on West Spring Lake Rd. House will be on the left.
Rooms
Basement Walk Out
Interior
Heating Forced Air, Natural Gas
Cooling Central Air
Fireplaces Number 1
Fireplaces Type Wood Burning, Family
Fireplace true
Appliance Disposal, Dishwasher, Range, Refrigerator
Exterior
Parking Features Attached, Concrete, Driveway, Gravel
Garage Spaces 2.0
Utilities Available Electricity Connected, Natural Gas Connected, Cable Connected, Public Water, Public Sewer
View Y/N No
Roof Type Composition, Shingle, Other
Garage Yes
Building
Lot Description Wooded
Story 2
Sewer Public Sewer
Water Public
Architectural Style Bi-Level
New Construction No
Schools
School District Grand Haven
Others
Tax ID 700310470008
Acceptable Financing Cash, FHA, VA Loan, Conventional
Listing Terms Cash, FHA, VA Loan, Conventional
Read Less
Want to know what your home might be worth? Contact us for a FREE valuation!

Our team is ready to help you sell your home for the highest possible price ASAP






