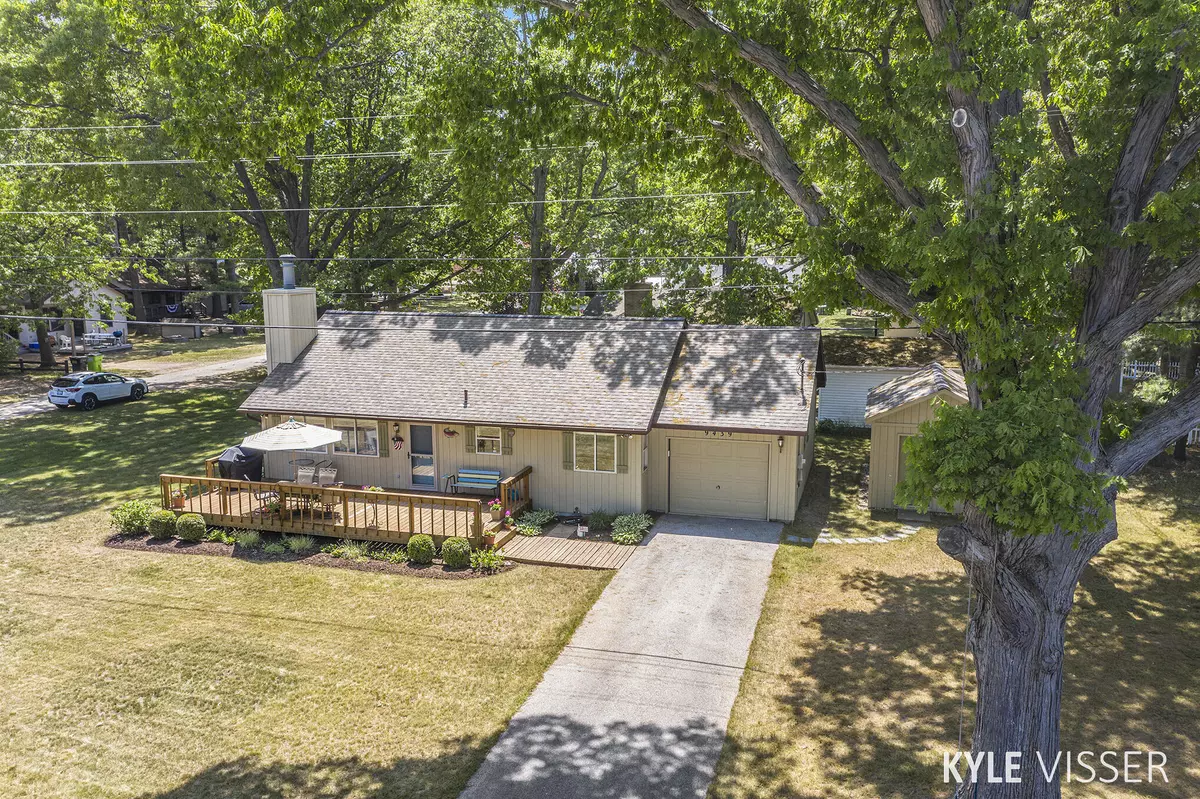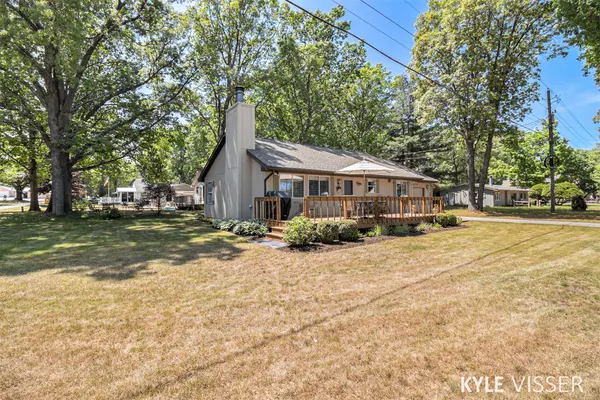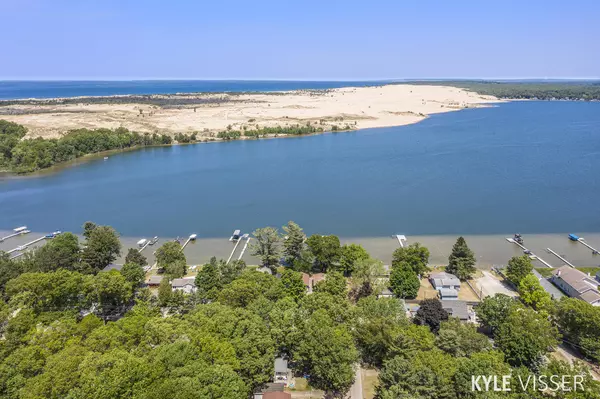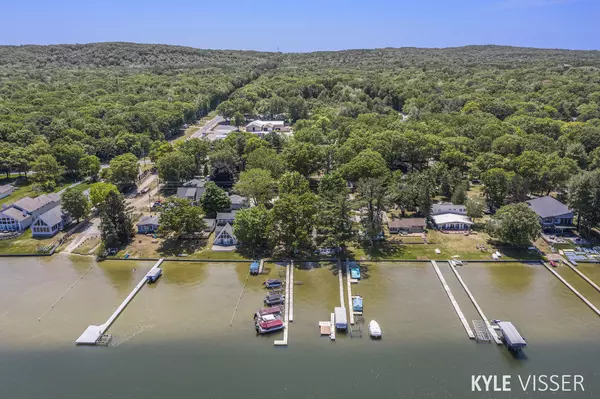$375,000
$399,000
6.0%For more information regarding the value of a property, please contact us for a free consultation.
9439 W Sandy Drive Mears, MI 49436
2 Beds
2 Baths
1,064 SqFt
Key Details
Sold Price $375,000
Property Type Single Family Home
Sub Type Single Family Residence
Listing Status Sold
Purchase Type For Sale
Square Footage 1,064 sqft
Price per Sqft $352
Municipality Golden Twp
MLS Listing ID 23018192
Sold Date 07/12/23
Style Ranch
Bedrooms 2
Full Baths 2
HOA Fees $8/ann
HOA Y/N true
Originating Board Michigan Regional Information Center (MichRIC)
Year Built 1991
Annual Tax Amount $1,562
Tax Year 2023
Lot Size 6,489 Sqft
Acres 0.15
Lot Dimensions 60 x 120
Property Description
Welcome to this meticulously maintained 2 bed 2 bath ranch with private association access to Silver Lake across the street. The easy floor plan creates a seamless flow between the living spaces, making it effortless to entertain and enjoy time with family and friends. The kitchen features added cabinetry, quartz countertops and a new backsplash. The location of this home is simply unbeatable. Situated just around the corner from Mac Dune Rides and is walking distance to Lake Michigan. Enjoy the partial water and Sand Dune views that you can savor from various vantage points. Additional updates include new LVP flooring, a newer roof, and a brand new shed. Don't miss your chance to own this stunning home with its meticulous attention to detail, updated features, and fantastic location!
Location
State MI
County Oceana
Area Masonoceanamanistee - O
Direction Silver Lake Rd just past Mac Woods to West St. Right to house on the corner of West and Sandy Dr.
Body of Water Silver Lake
Rooms
Other Rooms Shed(s)
Basement Crawl Space
Interior
Interior Features Ceiling Fans, Garage Door Opener, Laminate Floor, Kitchen Island, Eat-in Kitchen
Heating Baseboard, Electric
Cooling Central Air
Fireplaces Number 1
Fireplaces Type Living
Fireplace true
Appliance Dryer, Washer, Dishwasher, Microwave, Range, Refrigerator
Exterior
Exterior Feature Deck(s)
Parking Features Attached, Paved
Garage Spaces 1.0
Community Features Lake
Waterfront Description All Sports,Assoc Access,Deeded Access,Dock
View Y/N No
Street Surface Paved
Garage Yes
Building
Lot Description Level
Story 1
Sewer Septic System
Water Well
Architectural Style Ranch
Structure Type Wood Siding
New Construction No
Schools
School District Hart
Others
Tax ID 006-600-056-00
Acceptable Financing Cash, FHA, VA Loan, Conventional
Listing Terms Cash, FHA, VA Loan, Conventional
Read Less
Want to know what your home might be worth? Contact us for a FREE valuation!

Our team is ready to help you sell your home for the highest possible price ASAP






