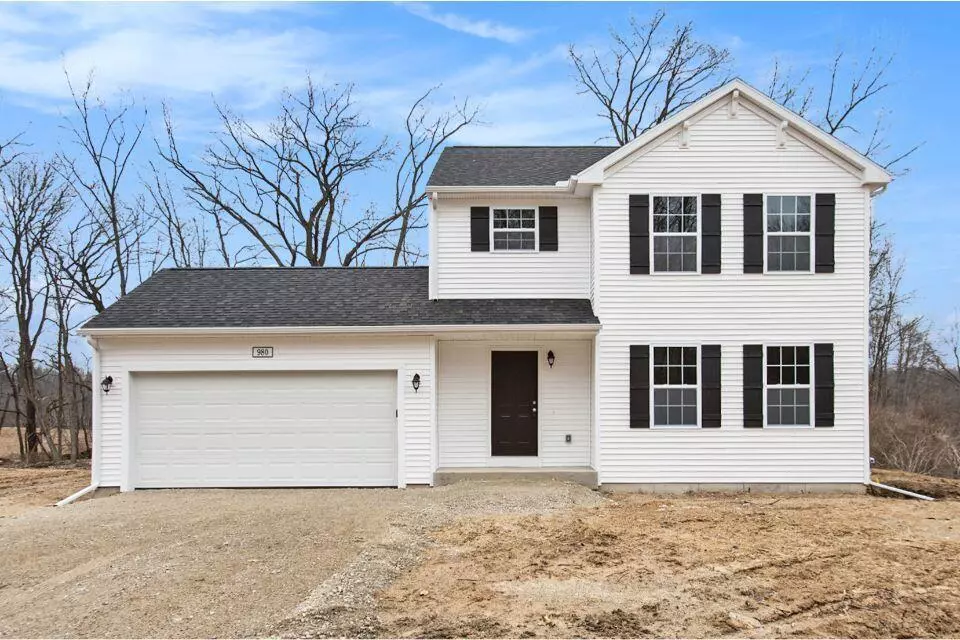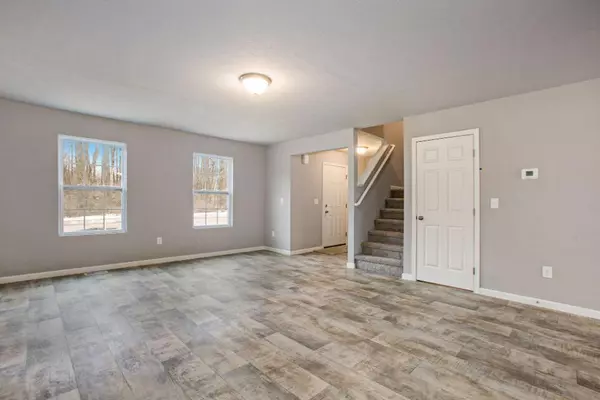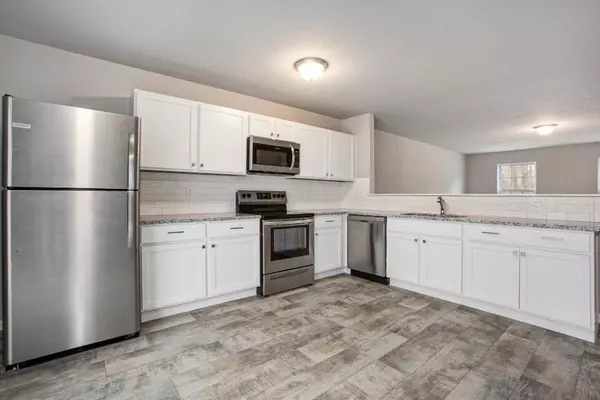$299,900
$299,900
For more information regarding the value of a property, please contact us for a free consultation.
980 Skyview Trail Ionia, MI 48846
4 Beds
3 Baths
1,830 SqFt
Key Details
Sold Price $299,900
Property Type Single Family Home
Sub Type Single Family Residence
Listing Status Sold
Purchase Type For Sale
Square Footage 1,830 sqft
Price per Sqft $163
Municipality Ionia City
Subdivision Timber Ridge
MLS Listing ID 23006283
Sold Date 07/06/23
Style Traditional
Bedrooms 4
Full Baths 2
Half Baths 1
Originating Board Michigan Regional Information Center (MichRIC)
Year Built 2023
Tax Year 2022
Lot Size 0.412 Acres
Acres 0.41
Lot Dimensions 103x175x103x175
Property Description
Complete and move in ready!! New construction. 486sqft larger and 28yrs newer than comparable homes on the market! 4 bedroom, 2.5 bath home in Timber Ridge in Ionia Public School District. RESNET ENERGY SMART NEW CONSTRUCTION-10 YEAR STRUCTURAL WARRANTY. Over 1800 sq. ft. of living space on 2 levels blends function with style. The main floor features a large great room, spacious kitchen with dining nook, convenient main floor laundry room with a washer and dryer, stylish powder bath and a mudroom with a built in 5 ft. bench. Kitchen will feature white cabinets, granite counters, tile backsplash and SS appliances; range, micro hood, dishwasher, and refrigerator. Upper level boasts a primary suite complete with WIC and private bath, 3 spacious bedrooms and another full bath. The garage will come with two remotes and a keypad. The 10x10 patio will create the outdoor space. Upper level boasts a primary suite complete with WIC and private bath, 3 spacious bedrooms and another full bath. The garage will come with two remotes and a keypad. The 10x10 patio will create the outdoor space.
Location
State MI
County Ionia
Area Grand Rapids - G
Direction Exit I-96 at M-50 (exit 52). NB on M-50 approx. 3 3/4 miles to Grand River Dr. SE. EB on Grand River Dr. approx. 3/4 mile to S. Division St. NB on S. Division St. approx. 3/4 mile to M-21. EB on M-21 approx. 16 miles to Skyview Dr. on left (North). NB on Skyview Dr. into community.
Rooms
Basement Full
Interior
Interior Features Garage Door Opener
Heating Forced Air, Natural Gas, ENERGY STAR Qualified Equipment
Cooling SEER 13 or Greater, Central Air, ENERGY STAR Qualified Equipment
Fireplace false
Window Features Screens, Low Emissivity Windows
Appliance Dryer, Washer, Dishwasher, Microwave, Range, Refrigerator
Exterior
Parking Features Attached, Concrete, Driveway, Paved
Garage Spaces 2.0
Utilities Available Natural Gas Connected, Telephone Line, Public Water, Public Sewer
View Y/N No
Roof Type Composition, Shingle
Street Surface Paved
Garage Yes
Building
Story 2
Sewer Public Sewer
Water Public
Architectural Style Traditional
New Construction Yes
Schools
School District Ionia
Others
Tax ID 204-050-000-024-00
Acceptable Financing Cash, FHA, VA Loan, Rural Development, MSHDA, Conventional
Listing Terms Cash, FHA, VA Loan, Rural Development, MSHDA, Conventional
Read Less
Want to know what your home might be worth? Contact us for a FREE valuation!

Our team is ready to help you sell your home for the highest possible price ASAP






