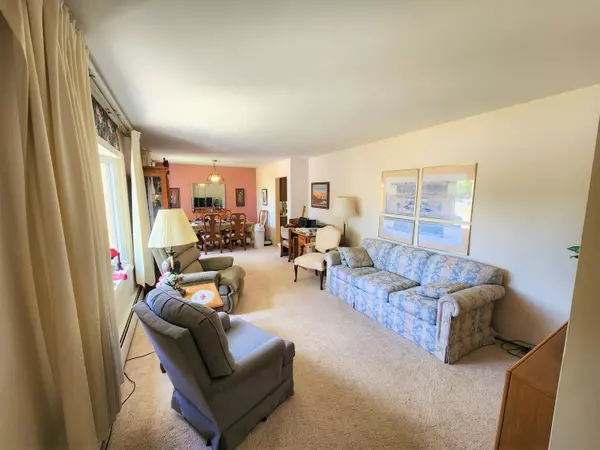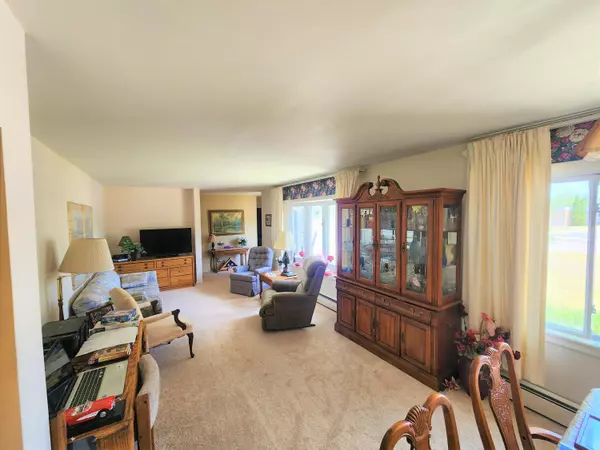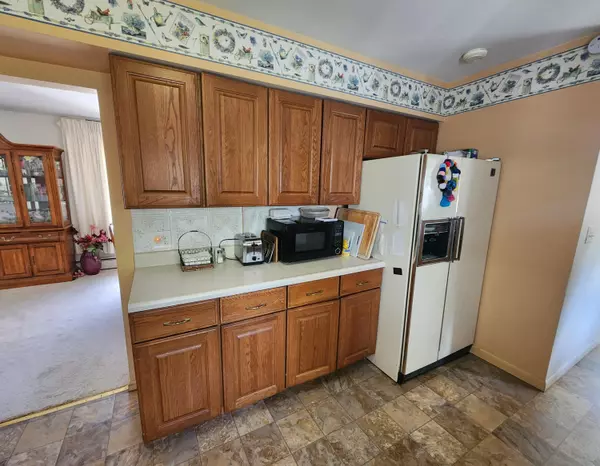$223,000
$198,000
12.6%For more information regarding the value of a property, please contact us for a free consultation.
313 Huston Street Cadillac, MI 49601
3 Beds
3 Baths
2,372 SqFt
Key Details
Sold Price $223,000
Property Type Single Family Home
Sub Type Single Family Residence
Listing Status Sold
Purchase Type For Sale
Square Footage 2,372 sqft
Price per Sqft $94
Municipality Cadillac City
MLS Listing ID 23018024
Sold Date 07/10/23
Style Ranch
Bedrooms 3
Full Baths 3
Originating Board Michigan Regional Information Center (MichRIC)
Year Built 1966
Annual Tax Amount $2,417
Tax Year 2022
Lot Size 0.300 Acres
Acres 0.3
Lot Dimensions 93x146
Property Description
Welcome to your new home near Lake Cadillac! This ranch-style house is situated on a 1/3 acre lot on a quiet street. With 3 bedrooms, 3 bathrooms, a mostly finished basement and a 2-car attached garage, this residence provides ample space for relaxation, entertainment, as well as convenient storage. Step inside and be greeted by a warm and inviting ambiance. The layout seamlessly connects the living and dining with the kitchen and sitting areas, providing a spacious and airy atmosphere that is perfect for both entertaining guests and enjoying everyday life. The spacious kitchen boasts longs countertops, ample cupboards for storage, plus an eating bar. The breakfast nook opens right into the amazing 3 season sun room, offering ample light and a picturesque view of the private backyard. The expansive living room is bathed in natural light that streams through the large bay window, creating a comfortable space. The primary bedroom features an en-suite bathroom and walk-in closet. Two additional bedrooms provide versatility and flexibility, serving as ideal spaces for bedrooms, guest rooms, or a home office. The full guest bathroom is conveniently located just off the hallway beside the bedrooms. A separate laundry room with additional storage space rounds out the main floor. As you make your way to the partially finished basement, you'll discover a world of possibilities. Here you'll find the 3rd bathroom and a large den with an egress window, that could be converted into a 4th bedroom. Or use the space as a recreation room, home theater, or even a home gym. The possibilities for customization and personalization are endless! Outside, the large lot offers abundant space for outdoor activities and gardening. The proximity to Lake Cadillac, parks, and bike trails ensures that you'll have plenty of opportunities to embrace an active and nature-filled lifestyle. Recent updates include boiler (2019), several windows (2019), dishwasher, and disposal.
Location
State MI
County Wexford
Area Paul Bunyan - P
Direction From Division St., take Huston St. south to property on the west.
Rooms
Basement Full
Interior
Interior Features Ceiling Fans, Garage Door Opener
Heating Baseboard, Natural Gas
Fireplace false
Window Features Bay/Bow
Appliance Dryer, Washer, Dishwasher, Microwave, Range, Refrigerator
Exterior
Parking Features Attached, Concrete, Driveway
Garage Spaces 2.0
Utilities Available Natural Gas Connected
View Y/N No
Roof Type Asphalt
Topography {Level=true}
Street Surface Paved
Garage Yes
Building
Lot Description Sidewalk
Story 1
Sewer Public Sewer
Water Public
Architectural Style Ranch
New Construction No
Schools
School District Cadillac
Others
Tax ID 10-045-00-002-00
Acceptable Financing Cash, FHA, VA Loan, Rural Development, Conventional
Listing Terms Cash, FHA, VA Loan, Rural Development, Conventional
Read Less
Want to know what your home might be worth? Contact us for a FREE valuation!

Our team is ready to help you sell your home for the highest possible price ASAP






