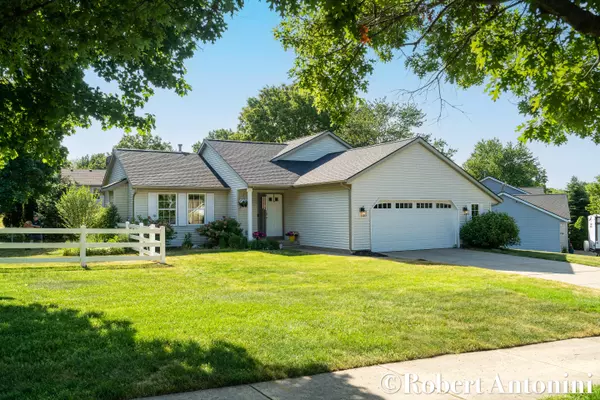$432,000
$424,000
1.9%For more information regarding the value of a property, please contact us for a free consultation.
8335 Vista Royale NE Lane Rockford, MI 49341
3 Beds
2 Baths
2,080 SqFt
Key Details
Sold Price $432,000
Property Type Single Family Home
Sub Type Single Family Residence
Listing Status Sold
Purchase Type For Sale
Square Footage 2,080 sqft
Price per Sqft $207
Municipality Cannon Twp
Subdivision Rockford Hills Village
MLS Listing ID 23019054
Sold Date 07/07/23
Style Tri-Level
Bedrooms 3
Full Baths 2
Originating Board Michigan Regional Information Center (MichRIC)
Year Built 1992
Annual Tax Amount $2,614
Tax Year 2022
Lot Size 0.364 Acres
Acres 0.36
Lot Dimensions 115x134x115x131
Property Description
Move in-ready home in the desirable Rockford Hills Village neighborhood. Updates include new fence around the property, high Efficiency furnace, A/C, electric fireplace with Realstone Systems Silver Alabaster Shadowstone fireplace and Limestone hearth, finished basement movie room with 3-D LCD projector for the best movie nights and game time, a custom bar, added finished laundry room with LVT floor, laundry sink/cabinet, and built-in storage shelving, new white garage door/opener, and shutters. COREtec Premium White Oak LVP throughout main and lower level of home. The remodeled kitchen with Mont granite countertops, granite sink, glass backsplash, refrigerator, oven, microwave, and dishwasher; remodeled bathrooms with new sink vanities/counters, tile, and toilets. The 4-season porch was expanded for additional dining room with new skylights and cedar beams to host family holiday parties, and a natural stone waterfall koi pond was added to the backyard oasis. Walk or jump on your bike as you are minutes away from Meadow Ridge Elementary and Cannon Pool. Bring your meticulous Buyers. The location, sidewalks, and care of this home is one you won't want to miss.
Location
State MI
County Kent
Area Grand Rapids - G
Direction 10 Mile Rd, East of Wolverine, South on Courtland, East on Vista Royale Lane.
Rooms
Other Rooms High-Speed Internet
Basement Walk Out, Full
Interior
Interior Features Eat-in Kitchen, Pantry
Heating Forced Air, Natural Gas
Cooling Central Air
Fireplaces Number 1
Fireplaces Type Family
Fireplace true
Window Features Screens, Low Emissivity Windows, Insulated Windows
Appliance Dryer, Washer, Dishwasher, Microwave, Oven, Range, Refrigerator
Exterior
Parking Features Attached, Paved
Garage Spaces 2.0
Utilities Available Electricity Connected, Telephone Line, Natural Gas Connected, Cable Connected, Public Water, Public Sewer, Broadband
View Y/N No
Roof Type Shingle
Topography {Level=true}
Street Surface Paved
Garage Yes
Building
Lot Description Sidewalk, Waterfall
Story 3
Sewer Public Sewer
Water Public
Architectural Style Tri-Level
New Construction No
Schools
School District Rockford
Others
Tax ID 41-11-06-130-015
Acceptable Financing Cash, Conventional
Listing Terms Cash, Conventional
Read Less
Want to know what your home might be worth? Contact us for a FREE valuation!

Our team is ready to help you sell your home for the highest possible price ASAP






