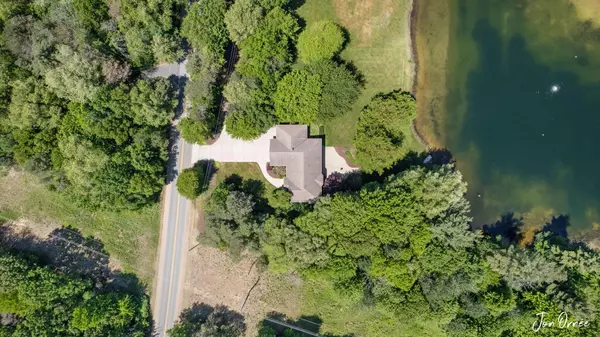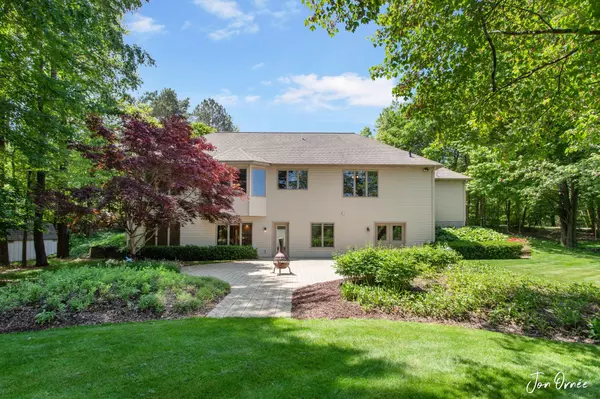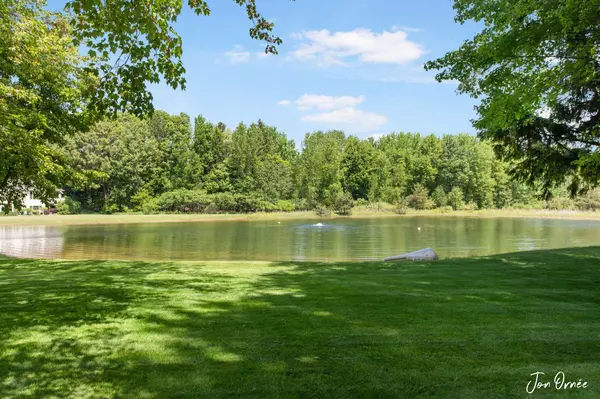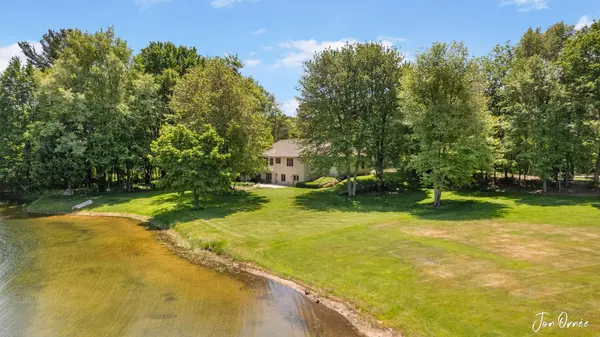$670,000
$575,000
16.5%For more information regarding the value of a property, please contact us for a free consultation.
6640 Holly Drive West Olive, MI 49460
4 Beds
3 Baths
3,124 SqFt
Key Details
Sold Price $670,000
Property Type Single Family Home
Sub Type Single Family Residence
Listing Status Sold
Purchase Type For Sale
Square Footage 3,124 sqft
Price per Sqft $214
Municipality Port Sheldon Twp
MLS Listing ID 23018306
Sold Date 07/06/23
Style Ranch
Bedrooms 4
Full Baths 3
Originating Board Michigan Regional Information Center (MichRIC)
Year Built 1998
Annual Tax Amount $247,300
Tax Year 2023
Lot Size 2.760 Acres
Acres 2.76
Lot Dimensions 264 x 510 x 279 x 369
Property Description
Gorgeous waterfront ranch on 2.8 acres in West Olive! You'll love:
Over 3100 sq ft of finished living space!
Private pond w/ your own dock and row boat.
3-stall garage with oversized 3rd stall for a trailer or boat.
Beautiful patio with fireplace.
Open concept layout with main floor primary suite and laundry.
4 bedrooms plus an office & 3 full bathrooms.
A walkout lower level with tons of natural light and a bonus kitchen!
A large workshop and tons of storage space.
Half a mile to Port Sheldon Park for pickleball and playgrounds.
Less than a mile to trails at Port Sheldon Natural Area, Pigeon Creek Kayak Launch, & golf at Wuskowhan Players Club.
A short drive to beaches and restaurants in Holland & Grand Haven.
Come see for yourself and fall in love!
Offer Deadline: Tues, Open Houses: Thursday, June 1 @ 5:30-7pm
Saturday, June 3 @ Noon-2pm
Location
State MI
County Ottawa
Area Holland/Saugatuck - H
Direction West on Port Sheldon and North on Holly Drive.
Body of Water Pond
Rooms
Other Rooms Shed(s)
Basement Walk Out, Full
Interior
Interior Features Attic Fan, Ceiling Fans, Garage Door Opener, Hot Tub Spa, Humidifier, Security System, Whirlpool Tub, Wood Floor, Kitchen Island, Eat-in Kitchen, Pantry
Heating Forced Air, Natural Gas
Cooling Central Air
Fireplaces Number 1
Fireplaces Type Living
Fireplace true
Window Features Insulated Windows
Appliance Dryer, Washer, Disposal, Dishwasher, Microwave, Oven, Range, Refrigerator
Laundry Laundry Chute
Exterior
Parking Features Attached, Concrete, Driveway, Paved
Garage Spaces 3.0
Utilities Available Electricity Connected, Telephone Line, Natural Gas Connected, Cable Connected
Waterfront Description Dock, Private Frontage, Pond
View Y/N No
Roof Type Composition
Topography {Level=true}
Street Surface Paved
Garage Yes
Building
Lot Description Wooded
Story 1
Sewer Septic System
Water Well
Architectural Style Ranch
New Construction No
Schools
School District West Ottawa
Others
Tax ID 70-11-22-400-022
Acceptable Financing Cash, FHA, VA Loan, MSHDA, Conventional
Listing Terms Cash, FHA, VA Loan, MSHDA, Conventional
Read Less
Want to know what your home might be worth? Contact us for a FREE valuation!

Our team is ready to help you sell your home for the highest possible price ASAP






