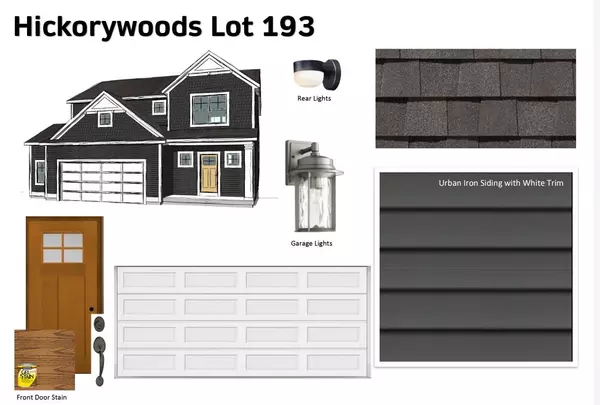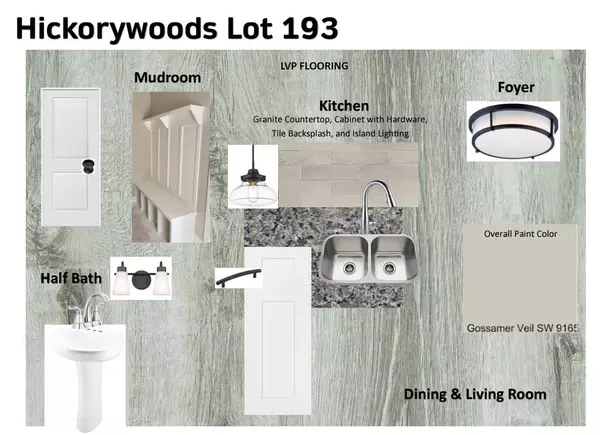$414,900
$414,900
For more information regarding the value of a property, please contact us for a free consultation.
3861 Elderberry Drive #Lot #193 Holland, MI 49424
4 Beds
3 Baths
2,026 SqFt
Key Details
Sold Price $414,900
Property Type Single Family Home
Sub Type Single Family Residence
Listing Status Sold
Purchase Type For Sale
Square Footage 2,026 sqft
Price per Sqft $204
Municipality Holland Twp
Subdivision Hickorywoods Farms
MLS Listing ID 23011333
Sold Date 06/29/23
Style Traditional
Bedrooms 4
Full Baths 2
Half Baths 1
Originating Board Michigan Regional Information Center (MichRIC)
Year Built 2023
Annual Tax Amount $71
Tax Year 2022
Lot Size 8,712 Sqft
Acres 0.2
Lot Dimensions 127'x57'x139'x63'
Property Description
New ''Cheboygan'' floor plan under construction featuring 4 bedrooms and 2 ½ bathrooms with an open concept kitchen, living room and dining area. Our Hickorywoods Farms community has multiple homes available and even lots to build a custom home. Our community is close to shopping, restaurants, and is only 15 minutes from Lake Michigan beaches. Contact Baumann Building to more about our available options!
Location
State MI
County Ottawa
Area Holland/Saugatuck - H
Direction US 31 North to Quincy East to Elderberry South to house.
Body of Water Private Pond
Rooms
Basement Walk Out, Other
Interior
Interior Features Kitchen Island
Heating Forced Air, Natural Gas
Cooling Central Air
Fireplace false
Appliance Dishwasher, Microwave, Range, Refrigerator
Exterior
Parking Features Attached, Concrete, Driveway
Garage Spaces 2.0
Utilities Available Natural Gas Connected
Waterfront Description Private Frontage, Pond
View Y/N No
Garage Yes
Building
Story 2
Sewer Public Sewer
Water Public
Architectural Style Traditional
New Construction Yes
Schools
School District West Ottawa
Others
Tax ID 701610130009
Acceptable Financing Cash, FHA, VA Loan, Contract, Conventional
Listing Terms Cash, FHA, VA Loan, Contract, Conventional
Read Less
Want to know what your home might be worth? Contact us for a FREE valuation!

Our team is ready to help you sell your home for the highest possible price ASAP






