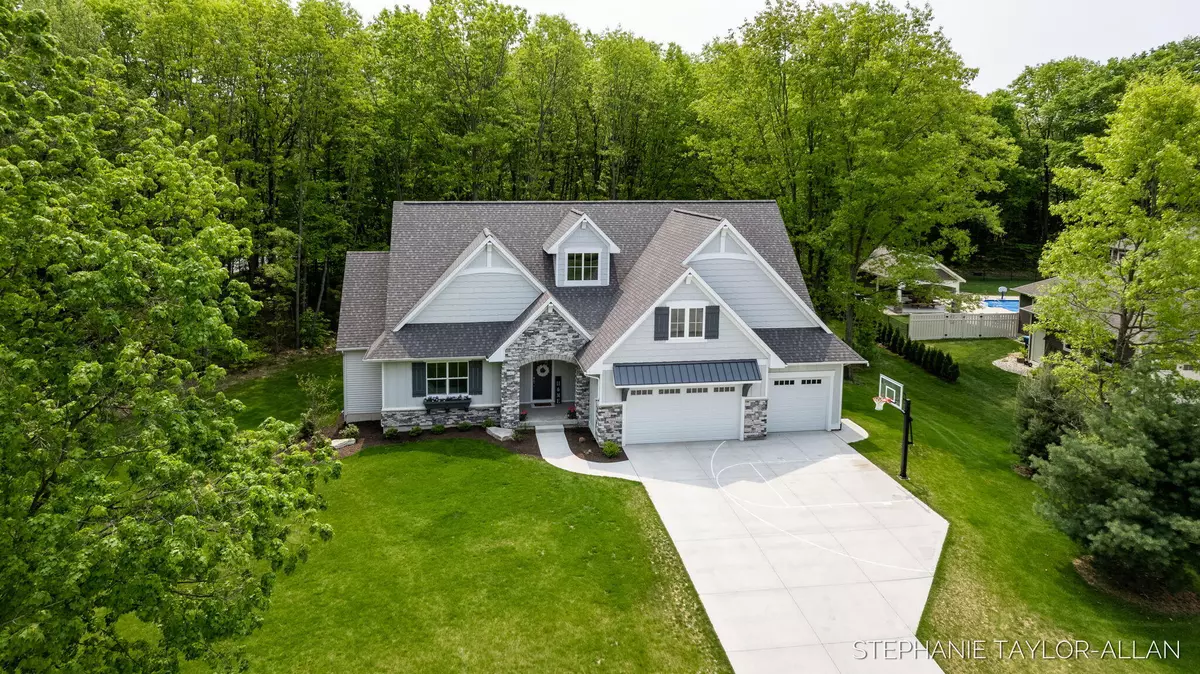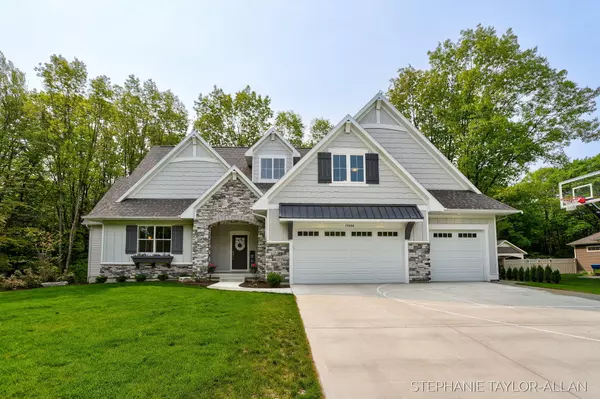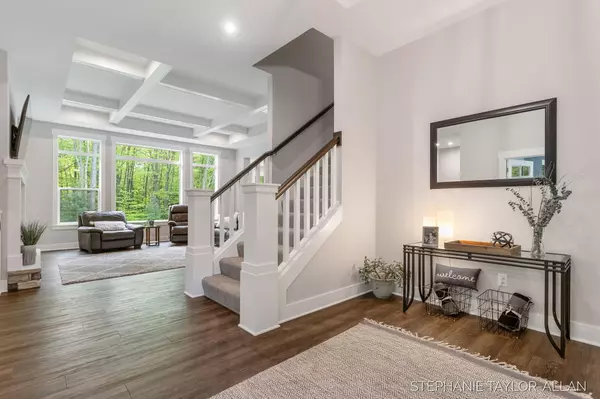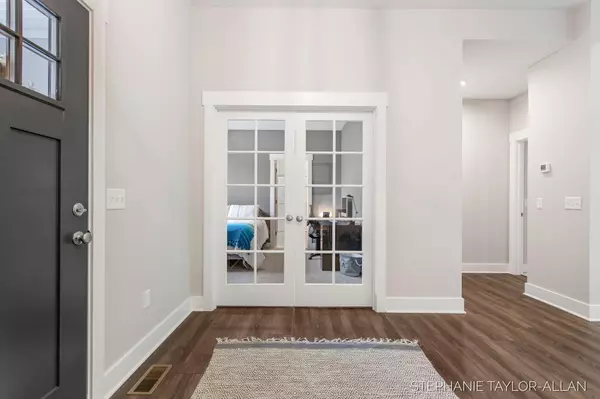$760,000
$759,900
For more information regarding the value of a property, please contact us for a free consultation.
17056 Legacy Drive West Olive, MI 49460
6 Beds
4 Baths
3,787 SqFt
Key Details
Sold Price $760,000
Property Type Single Family Home
Sub Type Single Family Residence
Listing Status Sold
Purchase Type For Sale
Square Footage 3,787 sqft
Price per Sqft $200
Municipality Grand Haven Twp
Subdivision Lakeshore Woods
MLS Listing ID 23016959
Sold Date 06/30/23
Style Contemporary
Bedrooms 6
Full Baths 3
Half Baths 1
HOA Fees $4/ann
HOA Y/N true
Originating Board Michigan Regional Information Center (MichRIC)
Year Built 2020
Annual Tax Amount $8,235
Tax Year 2022
Lot Size 0.630 Acres
Acres 0.63
Lot Dimensions 158.10 X 137.44
Property Description
Welcome home to 17056 Legacy Drive...Almost new 6 bedroom home nestled in the beautiful Lakeshore Woods. This amazing home offers a wide open floor plan with lots of natural light, spacious gourmet kitchen with quartz counters, center island w/farm sink, custom cabinetry, high end ss appliances and large dining area, great room with large windows and cozy fireplace. First floor primary suite w/private bath and a second first floor bedroom with private bath(would make great nursery or office) Upper level offers 4 large bedrooms and full bath. Finished lower level offers family room, gaming area and lots of storage.Enjoy your morning coffee and the abundance of wildlife in your 3 season room. Less than a mile from Lake Michigan beaches, miles of bike trails, hiking trails and Kirk Park.
Location
State MI
County Ottawa
Area North Ottawa County - N
Direction Lakeshore Drive to Pierce E to Mapleridge to Shannons Way to Legacy Dr
Rooms
Basement Daylight, Full
Interior
Interior Features Ceiling Fans, Garage Door Opener, Humidifier, Laminate Floor, Kitchen Island, Eat-in Kitchen
Heating Forced Air, Natural Gas
Cooling Central Air
Fireplaces Number 1
Fireplaces Type Gas Log, Living
Fireplace true
Appliance Dishwasher, Microwave, Oven, Range, Refrigerator
Exterior
Parking Features Attached, Concrete, Driveway
Garage Spaces 3.0
Utilities Available Electricity Connected, Natural Gas Connected, Public Water
View Y/N No
Street Surface Paved
Garage Yes
Building
Lot Description Corner Lot
Story 2
Sewer Septic System
Water Public
Architectural Style Contemporary
New Construction No
Schools
School District Grand Haven
Others
Tax ID 70-07-33-201-018
Acceptable Financing Cash, Conventional
Listing Terms Cash, Conventional
Read Less
Want to know what your home might be worth? Contact us for a FREE valuation!

Our team is ready to help you sell your home for the highest possible price ASAP






