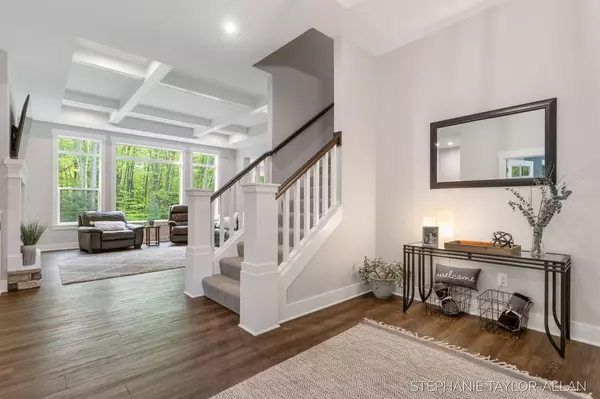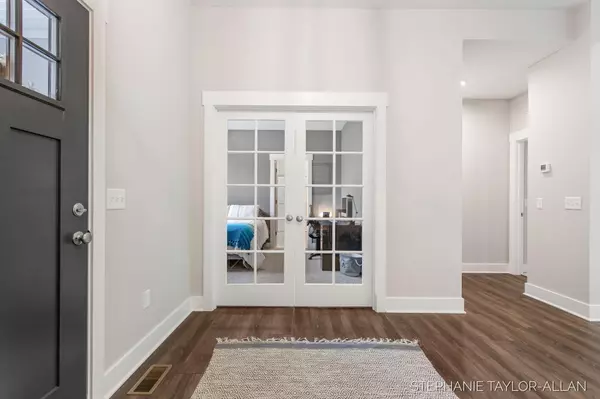$759,900
For more information regarding the value of a property, please contact us for a free consultation.
17056 Legacy Drive West Olive, MI 49460
6 Beds
4 Baths
3,015 SqFt
Key Details
Property Type Single Family Home
Sub Type Single Family Residence
Listing Status Sold
Purchase Type For Sale
Square Footage 3,015 sqft
Price per Sqft $252
Municipality Grand Haven Twp
Subdivision Lakeshore Woods
MLS Listing ID 23016959
Sold Date 06/30/23
Style Contemporary
Bedrooms 6
Full Baths 3
Half Baths 1
HOA Fees $4/ann
HOA Y/N true
Year Built 2020
Annual Tax Amount $8,235
Tax Year 2022
Lot Size 0.630 Acres
Acres 0.63
Lot Dimensions 158.10 X 137.44
Property Sub-Type Single Family Residence
Property Description
Welcome home to 17056 Legacy Drive...Almost new 6 bedroom home nestled in the beautiful Lakeshore Woods. This amazing home offers a wide open floor plan with lots of natural light, spacious gourmet kitchen with quartz counters, center island w/farm sink, custom cabinetry, high end ss appliances and large dining area, great room with large windows and cozy fireplace. First floor primary suite w/private bath and a second first floor bedroom with private bath(would make great nursery or office) Upper level offers 4 large bedrooms and full bath. Finished lower level offers family room, gaming area and lots of storage.Enjoy your morning coffee and the abundance of wildlife in your 3 season room. Less than a mile from Lake Michigan beaches, miles of bike trails, hiking trails and Kirk Park.
Location
State MI
County Ottawa
Area North Ottawa County - N
Direction Lakeshore Drive to Pierce E to Mapleridge to Shannons Way to Legacy Dr
Rooms
Basement Daylight, Full
Interior
Interior Features Ceiling Fan(s), Garage Door Opener, Center Island, Eat-in Kitchen
Heating Forced Air
Cooling Central Air
Flooring Laminate
Fireplaces Number 1
Fireplaces Type Gas Log, Living Room
Fireplace true
Appliance Humidifier, Dishwasher, Microwave, Oven, Range, Refrigerator
Exterior
Parking Features Attached
Garage Spaces 3.0
Utilities Available Natural Gas Available, Electricity Available
View Y/N No
Street Surface Paved
Porch 3 Season Room, Porch(es)
Garage Yes
Building
Lot Description Corner Lot
Story 2
Sewer Septic Tank
Water Public
Architectural Style Contemporary
Structure Type Stone,Vinyl Siding,Wood Siding
New Construction No
Schools
School District Grand Haven
Others
Tax ID 70-07-33-201-018
Acceptable Financing Cash, Conventional
Listing Terms Cash, Conventional
Read Less
Want to know what your home might be worth? Contact us for a FREE valuation!

Our team is ready to help you sell your home for the highest possible price ASAP
Bought with City2Shore RE-Prestige Home Gr - I







