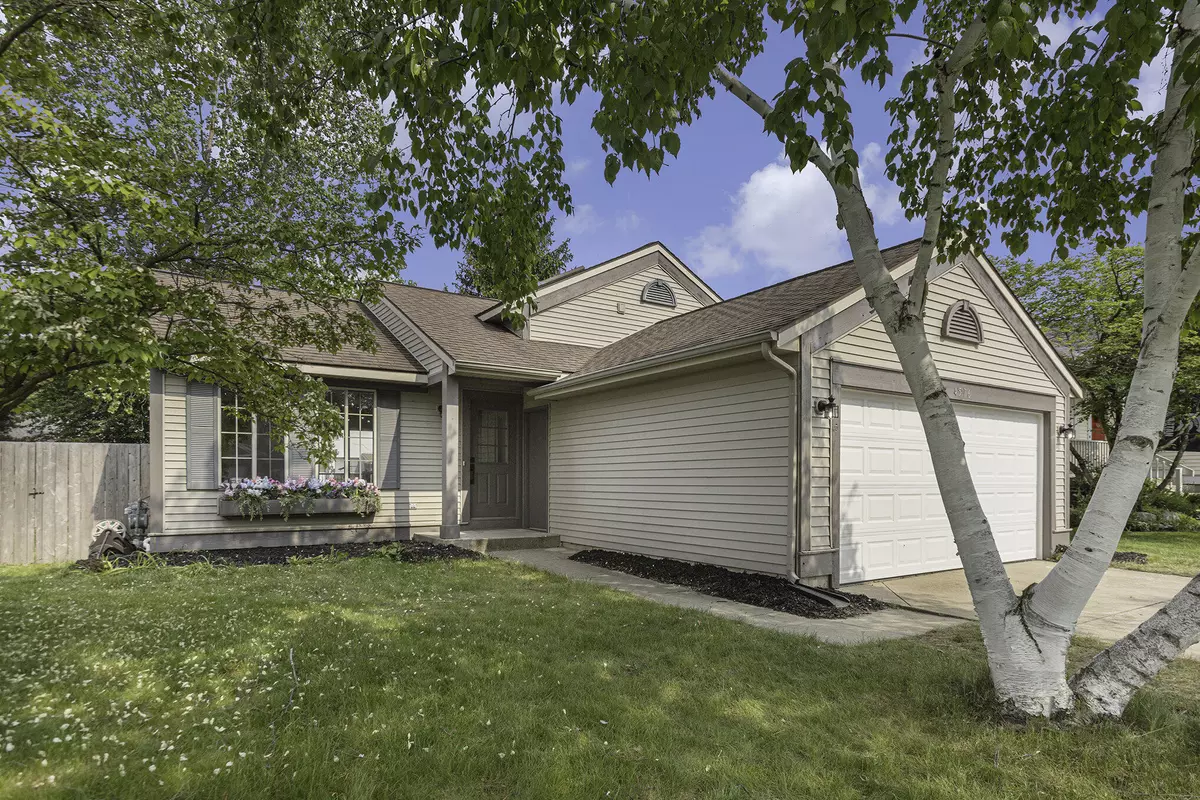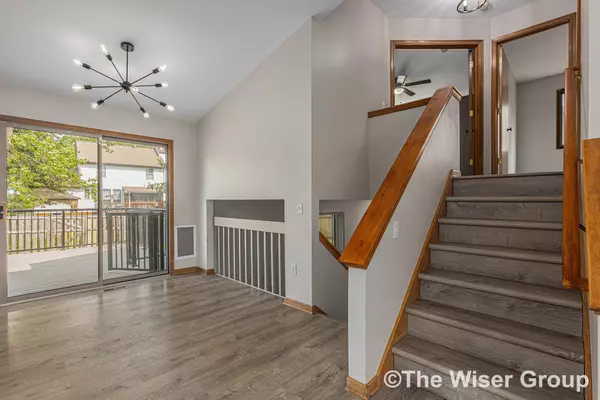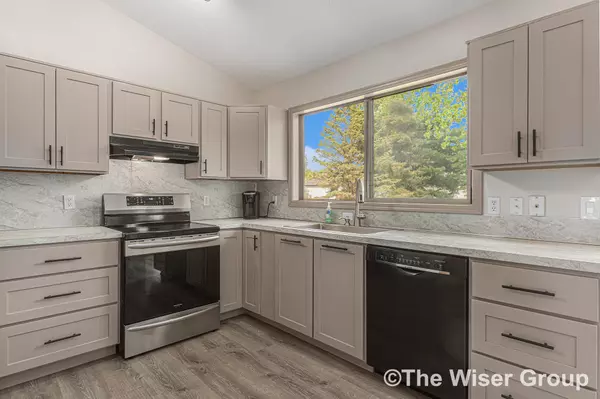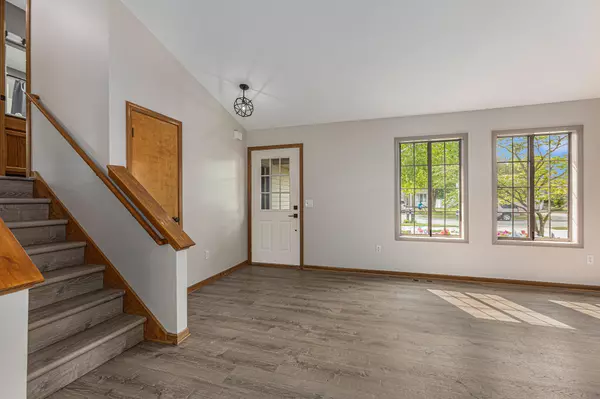$300,000
$299,900
For more information regarding the value of a property, please contact us for a free consultation.
4576 Brookmeadow SE Drive Kentwood, MI 49512
3 Beds
2 Baths
1,392 SqFt
Key Details
Sold Price $300,000
Property Type Single Family Home
Sub Type Single Family Residence
Listing Status Sold
Purchase Type For Sale
Square Footage 1,392 sqft
Price per Sqft $215
Municipality City of Kentwood
Subdivision Meadowbrook Village
MLS Listing ID 23017200
Sold Date 06/26/23
Style Tri-Level
Bedrooms 3
Full Baths 2
HOA Fees $12/ann
HOA Y/N true
Originating Board Michigan Regional Information Center (MichRIC)
Year Built 1994
Annual Tax Amount $5,710
Tax Year 2023
Lot Size 6,665 Sqft
Acres 0.15
Lot Dimensions 53 x 126
Property Description
Offer accepted. Will be pended by end of Thur 6/1. Completely updated 3 bed 2 full bath in desirable Meadowbrook Village for under $300k! You will fall in love with the neighborhood, vibrant & centrally located to the East Beltline. The floorplan is very functional, spacious, & open. It allows you to get to any part of the home easily, but everyone feels like they still have their own space. The upstairs offers a large master w/walk-in closet & double door entry, a good-sized bedroom, & full bath. The downstairs offers a cozy den w/fireplace, a full bath & good-sized bedroom. The basement is spacious enough for your storage needs. Several updates throughout: New flooring, paint, kitchen, deck, bathroom, carpet, fridge, AC. Pet lovers will love the fenced in backyard & pet door.
Location
State MI
County Kent
Area Grand Rapids - G
Direction From Broadmoor; head W on 44th St; head S on Meadowlawn; Left onto Brookwmeadow; home is on Left side of street.
Rooms
Other Rooms High-Speed Internet
Basement Daylight, Other, Full
Interior
Interior Features Ceiling Fans, Ceramic Floor, Garage Door Opener, Eat-in Kitchen, Pantry
Heating Forced Air, Natural Gas
Cooling Central Air
Fireplaces Number 1
Fireplaces Type Wood Burning, Family
Fireplace true
Window Features Skylight(s), Screens, Insulated Windows, Window Treatments
Appliance Dryer, Washer, Disposal, Dishwasher, Freezer, Oven, Refrigerator
Exterior
Parking Features Attached, Concrete, Driveway
Garage Spaces 2.0
Utilities Available Electricity Connected, Telephone Line, Natural Gas Connected, Cable Connected, Public Water, Public Sewer, Broadband
Amenities Available Playground
View Y/N No
Roof Type Composition
Topography {Level=true}
Street Surface Paved
Garage Yes
Building
Lot Description Cul-De-Sac, Sidewalk
Story 2
Sewer Public Sewer
Water Public
Architectural Style Tri-Level
New Construction No
Schools
School District Kentwood
Others
Tax ID 41-18-26-129-010
Acceptable Financing Cash, FHA, VA Loan, MSHDA, Conventional
Listing Terms Cash, FHA, VA Loan, MSHDA, Conventional
Read Less
Want to know what your home might be worth? Contact us for a FREE valuation!

Our team is ready to help you sell your home for the highest possible price ASAP






