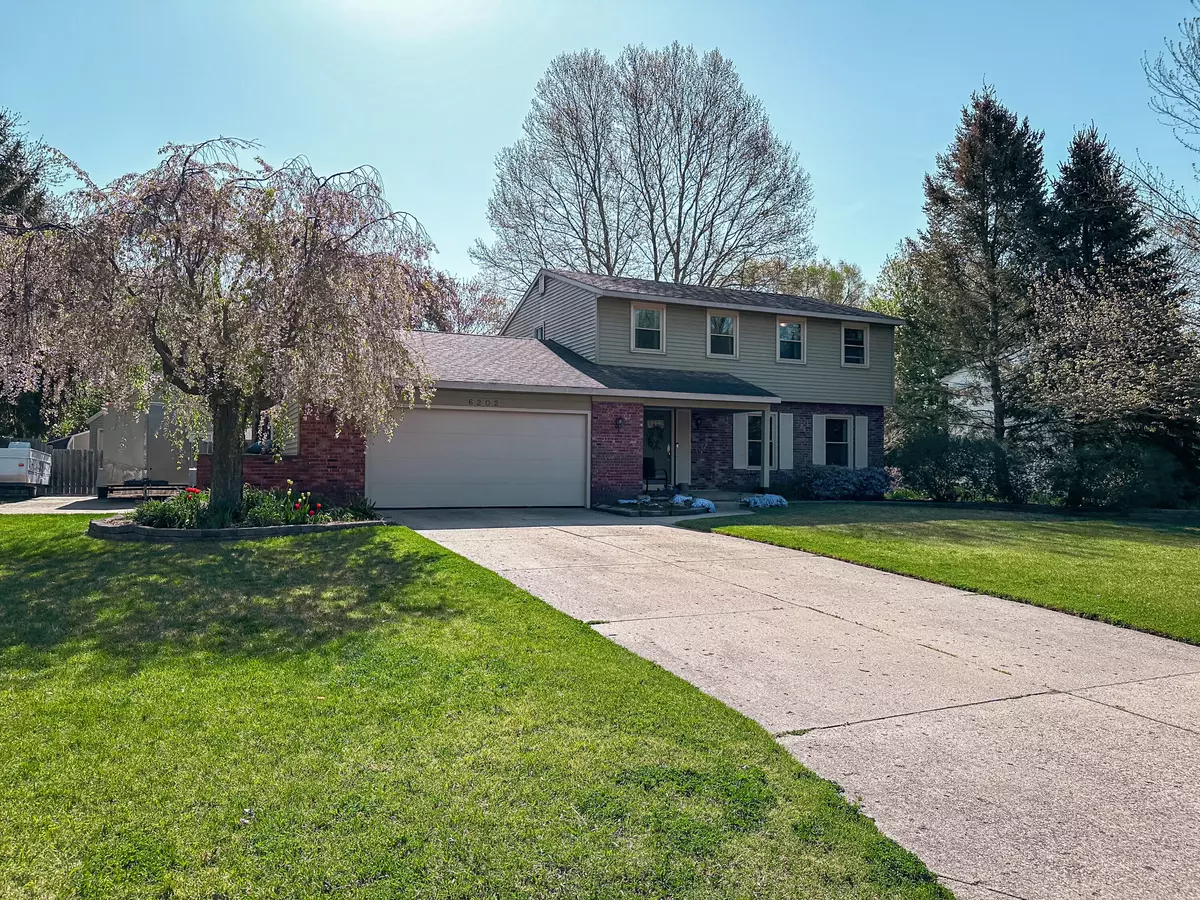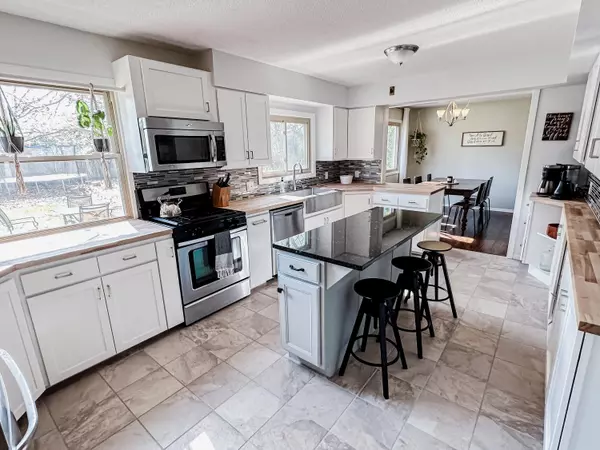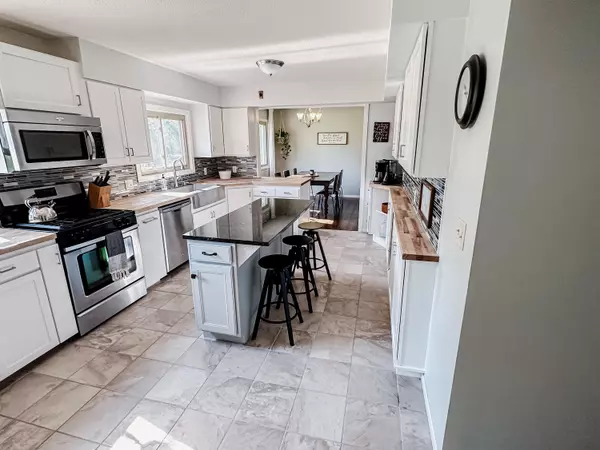$400,000
$390,000
2.6%For more information regarding the value of a property, please contact us for a free consultation.
6202 Meadowlark NE Street Rockford, MI 49341
4 Beds
3 Baths
1,961 SqFt
Key Details
Sold Price $400,000
Property Type Single Family Home
Sub Type Single Family Residence
Listing Status Sold
Purchase Type For Sale
Square Footage 1,961 sqft
Price per Sqft $203
Municipality Plainfield Twp
Subdivision Blythefield Acres
MLS Listing ID 23015015
Sold Date 06/20/23
Style Traditional
Bedrooms 4
Full Baths 2
Half Baths 1
HOA Fees $4/ann
HOA Y/N true
Originating Board Michigan Regional Information Center (MichRIC)
Year Built 1968
Annual Tax Amount $2,980
Tax Year 2022
Lot Size 0.321 Acres
Acres 0.32
Lot Dimensions 95.92x135.9x100x139.93
Property Description
LOCATION... LOCATION... LOCATION... This property is located in the highly desirable Blythefield Acres with Park/Sport Fields/Pool & in Rockford Schools!
This classic brick two story home has lots of updates. The layout boast of a newly designed kitchen with new butcher block countertops, granite island with bar seating, upgraded cabinets, custom coffee bar area with open shelving, modern farmhouse sink & all kitchen appliances included. The dining room has great natural light, living room with wood floors that leads to the front entryway, half bath & laundry. There is a large main floor family room with fireplace & custom built in desk.
The second floor features 4 nice sized bedrooms with 2 bathrooms. This includes the primary suite with his/her closets & ensuite bathroom. Downstairs is wide open which is a great place for a recreation/workout area as well as storage and room for the mechanicals.
Outside you will walkout to a large outdoor deck with vaulted wood ceilings & modern fixture. There is also a patio which is great for grilling & a custom fireplace with seating area. You will find lots of open space & a stand alone single garage/outbuilding with electric. There is a garden area & room for a playset/trampoline.
Other features include newer replacement vinyl windows throughout, gutters, large concrete pad next to the two stall garage, updated painting & upgrades throughout. This is all located within Blythefield Acres which boasts of a large open park (just down the street/a short walk) with huge playset/swings/slides etc., basketball court, baseball diamond, volleyball court & the ability to join the Pool with large "sundeck" area & pool house for an additional $300 per year.
This is a great house with lots a features and in a convenient area. Set up your showing today! Downstairs is wide open which is a great place for a recreation/workout area as well as storage and room for the mechanicals.
Outside you will walkout to a large outdoor deck with vaulted wood ceilings & modern fixture. There is also a patio which is great for grilling & a custom fireplace with seating area. You will find lots of open space & a stand alone single garage/outbuilding with electric. There is a garden area & room for a playset/trampoline.
Other features include newer replacement vinyl windows throughout, gutters, large concrete pad next to the two stall garage, updated painting & upgrades throughout. This is all located within Blythefield Acres which boasts of a large open park (just down the street/a short walk) with huge playset/swings/slides etc., basketball court, baseball diamond, volleyball court & the ability to join the Pool with large "sundeck" area & pool house for an additional $300 per year.
This is a great house with lots a features and in a convenient area. Set up your showing today!
Location
State MI
County Kent
Area Grand Rapids - G
Direction Rogue River Rd. to Packer Drive, North to Sunnyhill Street, East to Meadowlark Drive, North to home.
Rooms
Other Rooms Second Garage
Basement Full
Interior
Interior Features Attic Fan, Garage Door Opener, Wood Floor, Kitchen Island
Heating Forced Air
Cooling Central Air
Fireplaces Number 1
Fireplaces Type Family, Wood Burning
Fireplace true
Window Features Garden Window(s)
Appliance Dryer, Washer, Dishwasher, Microwave, Range, Refrigerator
Exterior
Exterior Feature Fenced Back, Play Equipment, Other, Porch(es), Patio, Deck(s)
Parking Features Attached
Garage Spaces 2.0
Utilities Available Phone Connected, Natural Gas Connected, Cable Connected, High-Speed Internet
Amenities Available Baseball Diamond, Pets Allowed, Club House, Playground, Pool
View Y/N No
Garage Yes
Building
Lot Description Level
Story 2
Sewer Public Sewer
Water Public
Architectural Style Traditional
Structure Type Brick,Vinyl Siding
New Construction No
Schools
School District Rockford
Others
HOA Fee Include Other
Tax ID 41-10-14-351-005
Acceptable Financing Cash, Other, Conventional
Listing Terms Cash, Other, Conventional
Read Less
Want to know what your home might be worth? Contact us for a FREE valuation!

Our team is ready to help you sell your home for the highest possible price ASAP






