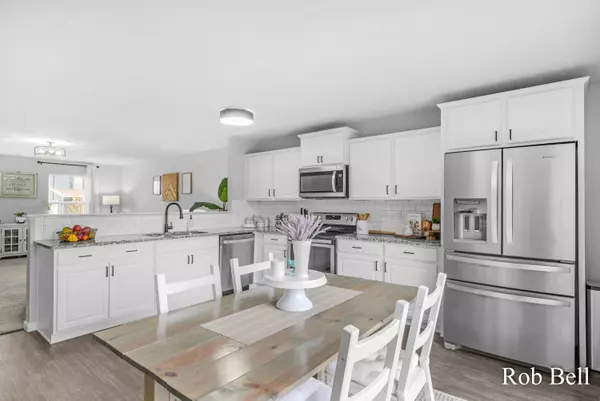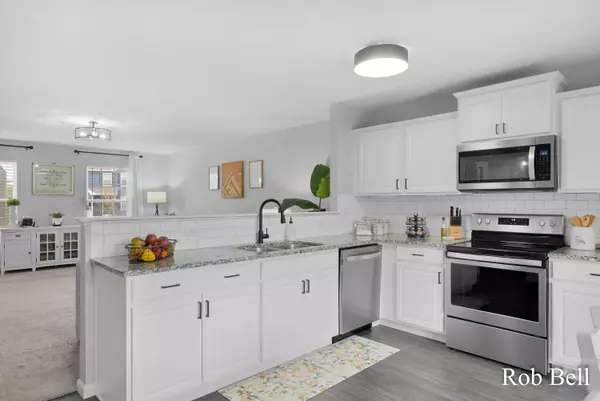$399,900
$399,900
For more information regarding the value of a property, please contact us for a free consultation.
4925 Shadow Creek Drive Hudsonville, MI 49426
5 Beds
3 Baths
1,830 SqFt
Key Details
Sold Price $399,900
Property Type Single Family Home
Sub Type Single Family Residence
Listing Status Sold
Purchase Type For Sale
Square Footage 1,830 sqft
Price per Sqft $218
Municipality City of Hudsonville
Subdivision Creekside Shores
MLS Listing ID 23014260
Sold Date 06/23/23
Style Traditional
Bedrooms 5
Full Baths 2
Half Baths 1
HOA Fees $10/ann
HOA Y/N true
Originating Board Michigan Regional Information Center (MichRIC)
Year Built 2019
Annual Tax Amount $4,902
Tax Year 2022
Lot Size 5,859 Sqft
Acres 0.13
Lot Dimensions 72x100x66x131
Property Description
Why spend more on new? This gorgeous five
bedroom home is superior! All improvements and upgrades have already been completed! The main level features an open concept with a spacious kitchen, living room and dining area! The main floor also features a half bath, laundry and mudroom area! The upper level boasts four bedrooms including a primary bedroom with a suite style bathroom and walk in closet! Other features include three more bedrooms and a full bath! Rounding out the interior is the recently finished walkout basement, with a large rec room, an additional bedroom and plenty of storage! The maintenance free exterior features nice landscaping, an established lawn and smart underground sprinkling that you can control remotely! You'll love this neighbrhood!
Location
State MI
County Ottawa
Area Grand Rapids - G
Direction New Holland to Meadow Brown Dr to Shadow Creek
Rooms
Basement Walk Out
Interior
Interior Features Garage Door Opener, Eat-in Kitchen, Pantry
Heating Forced Air, Natural Gas
Cooling Central Air
Fireplace false
Window Features Screens,Window Treatments
Appliance Disposal, Dishwasher, Freezer, Microwave, Range, Refrigerator
Exterior
Exterior Feature Patio, Deck(s)
Parking Features Attached, Concrete, Driveway
Garage Spaces 2.0
Utilities Available Phone Available, Storm Sewer Available, Public Water Available, Public Sewer Available, Natural Gas Available, Electric Available, Cable Available, Broadband Available, Natural Gas Connected, High-Speed Internet Connected, Cable Connected
View Y/N No
Street Surface Paved
Garage Yes
Building
Lot Description Sidewalk
Story 2
Sewer Public Sewer
Water Public
Architectural Style Traditional
Structure Type Vinyl Siding,Brick
New Construction No
Schools
School District Hudsonville
Others
Tax ID 70-14-32-464-009
Acceptable Financing Cash, FHA, VA Loan, Conventional
Listing Terms Cash, FHA, VA Loan, Conventional
Read Less
Want to know what your home might be worth? Contact us for a FREE valuation!

Our team is ready to help you sell your home for the highest possible price ASAP






