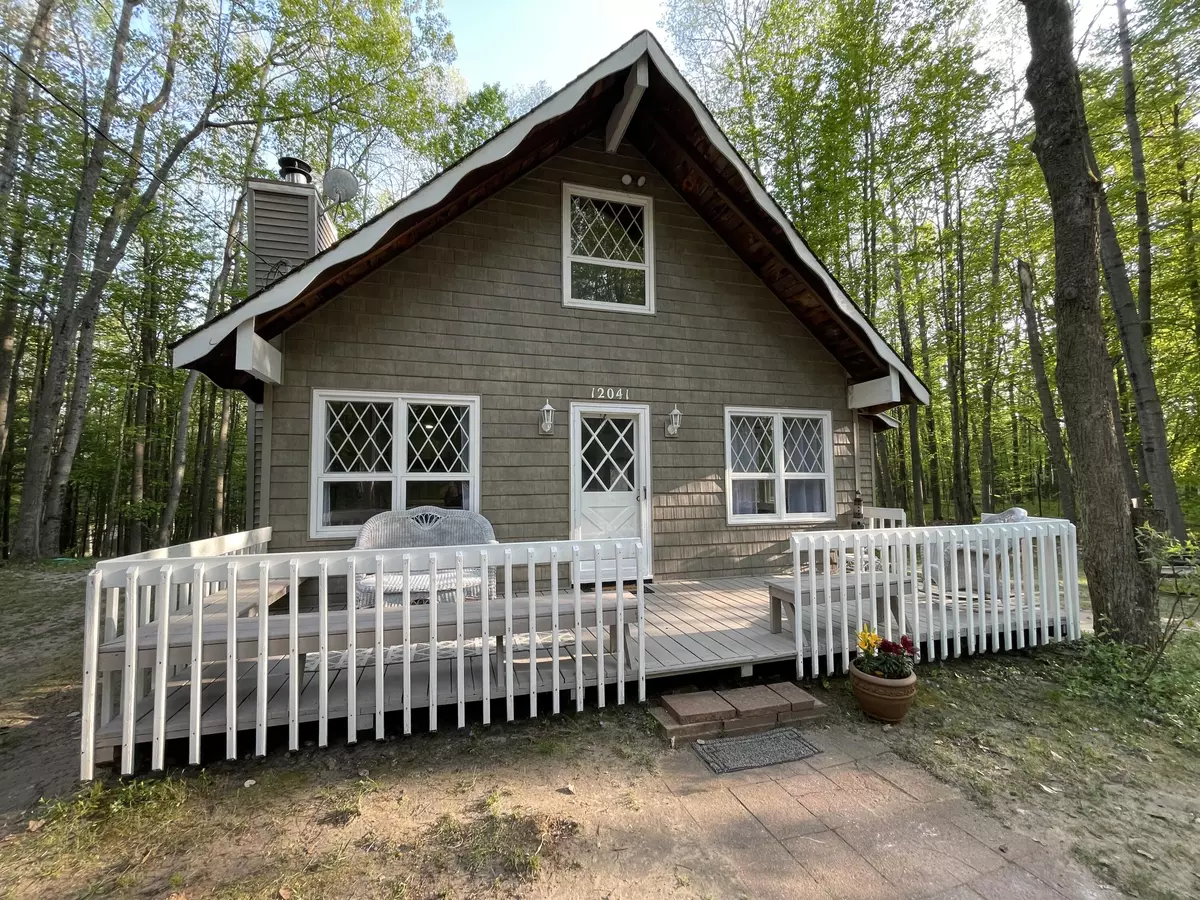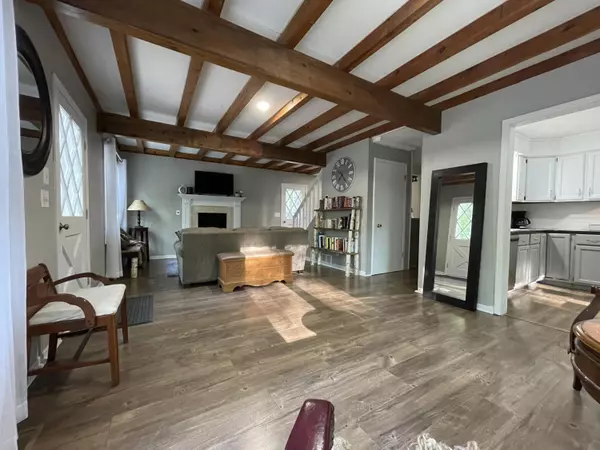$248,000
$238,000
4.2%For more information regarding the value of a property, please contact us for a free consultation.
12041 Victoria Drive Stanwood, MI 49346
3 Beds
3 Baths
1,355 SqFt
Key Details
Sold Price $248,000
Property Type Single Family Home
Sub Type Single Family Residence
Listing Status Sold
Purchase Type For Sale
Square Footage 1,355 sqft
Price per Sqft $183
Municipality Austin Twp
MLS Listing ID 23016292
Sold Date 06/21/23
Style Cabin/Cottage
Bedrooms 3
Full Baths 2
Half Baths 1
HOA Fees $800
HOA Y/N true
Originating Board Michigan Regional Information Center (MichRIC)
Year Built 1970
Annual Tax Amount $1,984
Tax Year 2022
Lot Size 9,522 Sqft
Acres 0.22
Lot Dimensions 69 x 138
Property Description
This 3 BR 2.5 Bath home is nestled perfectly on a wooded lot. Canadian chain of lakes access in walking distance, or use your golf cart or quad on the many trails. State land at the end of the road for hunting. SO many amenities with Canadian lakes HOA- multiple golf courses, exercise room, indoor & outdoor pools, volleyball, pickleball, kayak racks to store your kayak, docks for your boat,and this is just some of the summer activities, there are also many winter activities, such as ice skating and sledding!! the list goes on!!
schedule your showing today!!
Location
State MI
County Mecosta
Area West Central - W
Direction Buchanan to Timberlane, North on Timberlane to Victoria, East on Victoria to address.
Rooms
Basement Full
Interior
Heating Forced Air, Natural Gas
Fireplaces Number 1
Fireplace true
Exterior
Community Features Lake
Amenities Available Pets Allowed, Beach Area, Campground, Fitness Center, Golf Membership, Playground, Sauna, Boat Launch, Airport/Runway, Indoor Pool, Pool
Waterfront Description Assoc Access
View Y/N No
Garage No
Building
Lot Description Wooded
Story 2
Sewer Septic System
Water Well
Architectural Style Cabin/Cottage
New Construction No
Schools
School District Morley Stanwood
Others
Tax ID 5410-038-266-000
Acceptable Financing Cash, FHA, VA Loan, Other, MSHDA, Conventional
Listing Terms Cash, FHA, VA Loan, Other, MSHDA, Conventional
Read Less
Want to know what your home might be worth? Contact us for a FREE valuation!

Our team is ready to help you sell your home for the highest possible price ASAP






