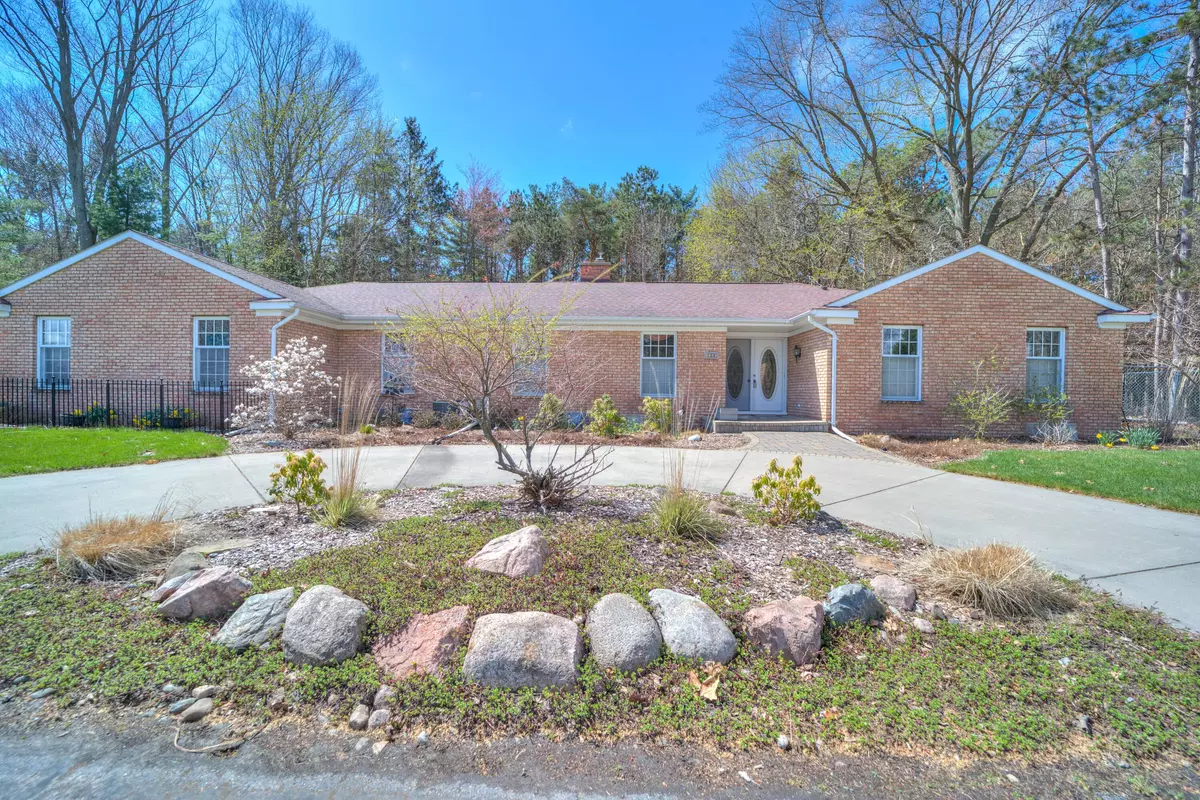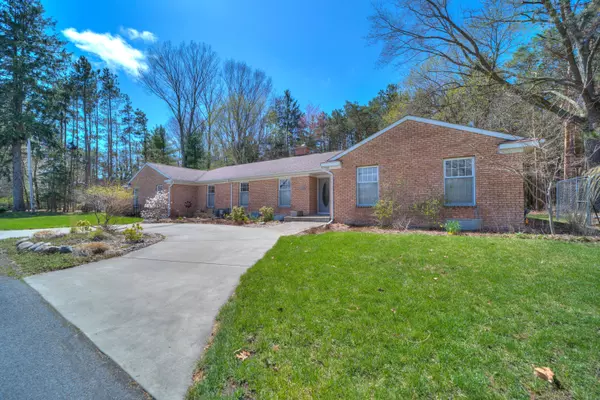$447,000
$429,900
4.0%For more information regarding the value of a property, please contact us for a free consultation.
4261 Lin-Nan Lane Norton Shores, MI 49441
3 Beds
3 Baths
2,992 SqFt
Key Details
Sold Price $447,000
Property Type Single Family Home
Sub Type Single Family Residence
Listing Status Sold
Purchase Type For Sale
Square Footage 2,992 sqft
Price per Sqft $149
Municipality Norton Shores City
MLS Listing ID 23011783
Sold Date 06/23/23
Style Ranch
Bedrooms 3
Full Baths 2
Half Baths 1
Originating Board Michigan Regional Information Center (MichRIC)
Year Built 1980
Annual Tax Amount $5,035
Tax Year 2022
Lot Size 0.386 Acres
Acres 0.39
Lot Dimensions 160 x 105
Property Description
Waste no time viewing this meticulous and well-maintained 3-bedroom, 2.5-bath, brick ranch, located in Mona Shores school district. Take in the picturesque views of Mona Lake from either the formal dining room, which features several built-ins, or the spacious formal living room, complete with a cozy gas fireplace. At the heart of this nearly 3000 SQ foot gem, you'll find an inviting open-concept kitchen that has been tastefully remodeled with cherry wood cabinets, elegant granite countertops, and warm bamboo wood flooring. The kitchen is equipped with high-end appliances, adding to its luxurious feel. Adjacent to the kitchen, you'll find a cozy family room, which boasts a second gas fireplace, perfect for relaxing or entertaining guests. Relish in the serene beauty of the backyard's wooded area, which is home to a variety of wildlife, while lounging in the generously sized all-season room, equipped with heating for year-round comfort.
This lovely home boasts two generously sized bedrooms, each with its own full bathroom and ample closet space. Additionally, there is a massive third bedroom situated next to the study, which is conveniently located near a half bathroom.
The full basement provides plentiful storage space, and with the addition of an egress window, you could easily add a fourth bedroom. Don't hesitate to schedule a showing today. Relish in the serene beauty of the backyard's wooded area, which is home to a variety of wildlife, while lounging in the generously sized all-season room, equipped with heating for year-round comfort.
This lovely home boasts two generously sized bedrooms, each with its own full bathroom and ample closet space. Additionally, there is a massive third bedroom situated next to the study, which is conveniently located near a half bathroom.
The full basement provides plentiful storage space, and with the addition of an egress window, you could easily add a fourth bedroom. Don't hesitate to schedule a showing today.
Location
State MI
County Muskegon
Area Muskegon County - M
Direction Henry Street South to Forest Park; West to Lin Nan Lane; South to home
Rooms
Basement Full
Interior
Interior Features Garage Door Opener, Eat-in Kitchen, Pantry
Heating Forced Air, Natural Gas
Cooling Central Air
Fireplaces Number 2
Fireplaces Type Gas Log, Living, Family
Fireplace true
Appliance Dryer, Washer, Dishwasher, Microwave, Range, Refrigerator
Exterior
Parking Features Attached, Paved
Garage Spaces 2.0
View Y/N No
Roof Type Composition
Street Surface Paved
Garage Yes
Building
Story 1
Sewer Public Sewer
Water Well
Architectural Style Ranch
New Construction No
Schools
School District Mona Shores
Others
Tax ID 27-014-200-0022-00
Acceptable Financing Cash, FHA, VA Loan, Conventional
Listing Terms Cash, FHA, VA Loan, Conventional
Read Less
Want to know what your home might be worth? Contact us for a FREE valuation!

Our team is ready to help you sell your home for the highest possible price ASAP






