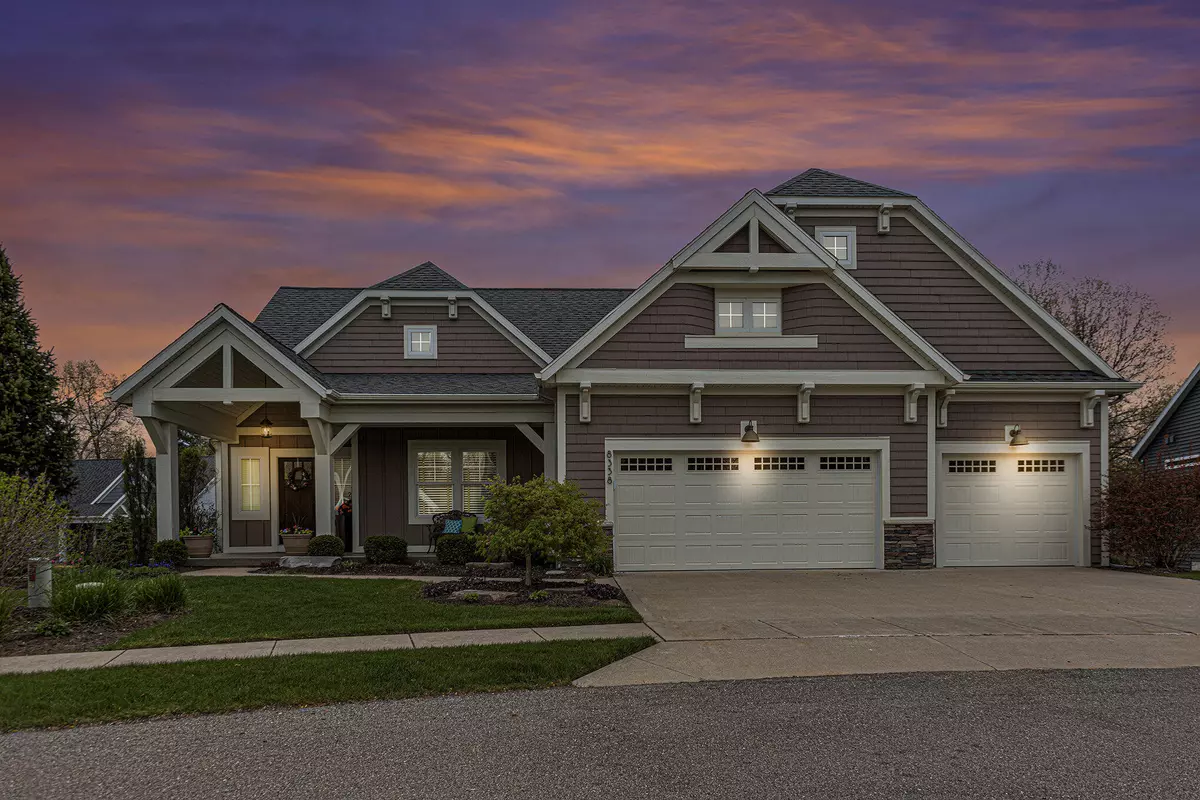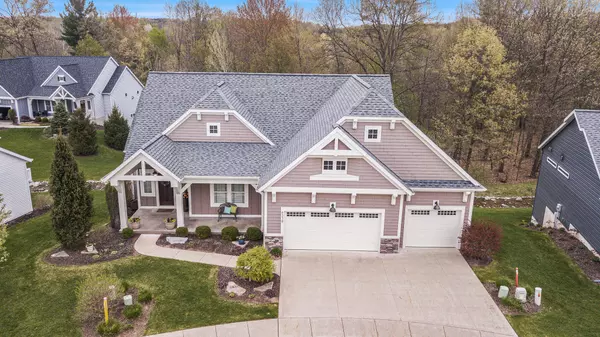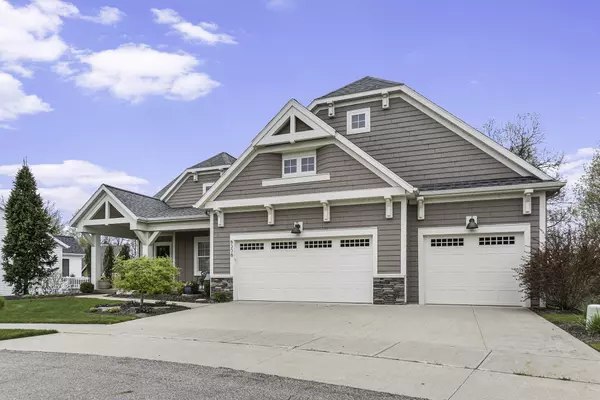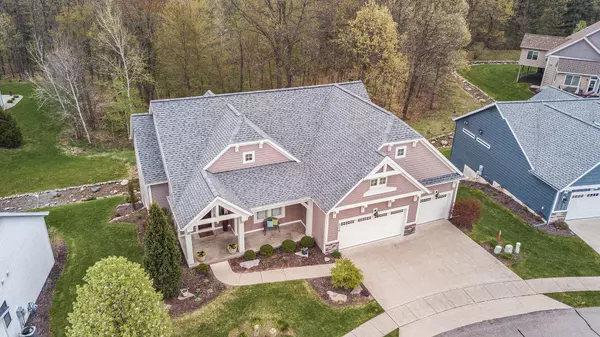$599,900
$599,999
For more information regarding the value of a property, please contact us for a free consultation.
8338 Rose Ridge NE Drive Rockford, MI 49341
3 Beds
3 Baths
3,104 SqFt
Key Details
Sold Price $599,900
Property Type Condo
Sub Type Condominium
Listing Status Sold
Purchase Type For Sale
Square Footage 3,104 sqft
Price per Sqft $193
Municipality Cannon Twp
Subdivision Villas Of Rosewood
MLS Listing ID 23015159
Sold Date 06/21/23
Style Ranch
Bedrooms 3
Full Baths 2
Half Baths 1
HOA Fees $285/mo
HOA Y/N true
Originating Board Michigan Regional Information Center (MichRIC)
Year Built 2015
Annual Tax Amount $5,782
Tax Year 2022
Property Description
This beautiful home is located in Villas of Rosewood which includes preserved green space, woods, rain gardens, scenic ponds, and a continuous cycling stream bed. While impossible to list all the upgrades throughout this custom home, this home is truly a showstopper. Living room features a tray ceiling and a natural gas fireplace. Kitchen has granite countertops, custom cabinets and a large food pantry. Step outside onto the Trex deck featuring beautiful views of the creek which backs up to the woods. The primary bedroom has bridging windows showing off the views. A walk-in closet has double rows of hanging space, built in shelving and more. Family room in the lower level has an 85'' nearly new TV with floating wood console that will be staying with the home for you to enjoy. There is a guest bedroom as well as a flex bedroom/office. The 3-car garage is fully finished with insulated doors, epoxy floors with drains and modular wall system. Close to downtown Rockford! There is a guest bedroom as well as a flex bedroom/office. The 3-car garage is fully finished with insulated doors, epoxy floors with drains and modular wall system. Close to downtown Rockford!
Location
State MI
County Kent
Area Grand Rapids - G
Direction 10 mile to Rose Ridge Drive.
Body of Water Stream
Rooms
Basement Walk Out, Other
Interior
Interior Features Ceiling Fans, Garage Door Opener, Eat-in Kitchen, Pantry
Heating Forced Air, Natural Gas
Cooling Central Air
Fireplaces Number 1
Fireplaces Type Living
Fireplace true
Window Features Screens, Insulated Windows
Appliance Dryer, Washer, Dishwasher, Oven, Refrigerator
Exterior
Parking Features Attached, Concrete, Driveway
Garage Spaces 3.0
Utilities Available Natural Gas Connected, Public Sewer
Amenities Available Pets Allowed, Detached Unit
Waterfront Description Private Frontage, Stream
View Y/N No
Roof Type Composition
Garage Yes
Building
Lot Description Wooded, Waterfall
Story 2
Sewer Public Sewer
Water Public
Architectural Style Ranch
New Construction No
Schools
School District Rockford
Others
HOA Fee Include Trash, Snow Removal, Lawn/Yard Care
Tax ID 41-11-06-227-077
Acceptable Financing Cash, FHA, VA Loan, Conventional
Listing Terms Cash, FHA, VA Loan, Conventional
Read Less
Want to know what your home might be worth? Contact us for a FREE valuation!

Our team is ready to help you sell your home for the highest possible price ASAP






