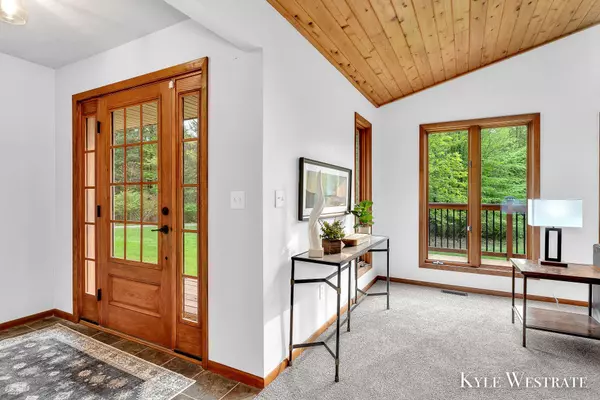$549,900
For more information regarding the value of a property, please contact us for a free consultation.
8710 160th Avenue West Olive, MI 49460
4 Beds
4 Baths
1,863 SqFt
Key Details
Property Type Single Family Home
Sub Type Single Family Residence
Listing Status Sold
Purchase Type For Sale
Square Footage 1,863 sqft
Price per Sqft $303
Municipality Port Sheldon Twp
MLS Listing ID 23016110
Sold Date 06/20/23
Style Ranch
Bedrooms 4
Full Baths 2
Half Baths 2
Year Built 1990
Annual Tax Amount $3,645
Tax Year 2023
Lot Size 10.190 Acres
Acres 10.19
Lot Dimensions 332x1333
Property Sub-Type Single Family Residence
Property Description
Welcome to 8710 160th Ave! Your private oasis awaits! Nestled back off the road this home offers total privacy! Situated on just over 10 acres there is plenty of room to roam and enjoy the wildlife! Enjoy your morning cup of coffee on the spacious deck overlooking your private pond! This home features just under 3,000 finished square feet making it perfect to host and entertain! The main level offers a spacious living space, dining area, kitchen, laundry, half bath, three bedrooms, full bath, and a master suite! The lower level walkout provides a huge space to entertain and enjoy along with a half bath and work shop! To top it off there is a large patio perfect for summer BBQ's and a hot tub for relaxing! Conveniently located, you are only minutes from the lakeshore and 31 with quick access to Holland or Grand Haven. Schedule your showing today!
Location
State MI
County Ottawa
Area Holland/Saugatuck - H
Direction Head West on Taylor St, turn Left on 160th Ave, Home is on the Left.
Rooms
Other Rooms Shed(s)
Basement Full, Walk-Out Access
Interior
Interior Features Ceiling Fan(s), Eat-in Kitchen
Heating Forced Air
Cooling Central Air
Fireplaces Type Family Room
Fireplace false
Appliance Dishwasher, Dryer, Microwave, Oven, Refrigerator, Washer
Exterior
Parking Features Attached
Garage Spaces 2.0
Utilities Available Electricity Available
View Y/N No
Roof Type Composition
Street Surface Paved
Porch Deck, Patio
Garage Yes
Building
Lot Description Wooded
Story 1
Sewer Septic Tank
Water Well
Architectural Style Ranch
Structure Type Vinyl Siding
New Construction No
Schools
School District Grand Haven
Others
Tax ID 70-11-11-100-031
Acceptable Financing Cash, FHA, VA Loan, Conventional
Listing Terms Cash, FHA, VA Loan, Conventional
Read Less
Want to know what your home might be worth? Contact us for a FREE valuation!

Our team is ready to help you sell your home for the highest possible price ASAP
Bought with Five Star Real Estate (Main)







