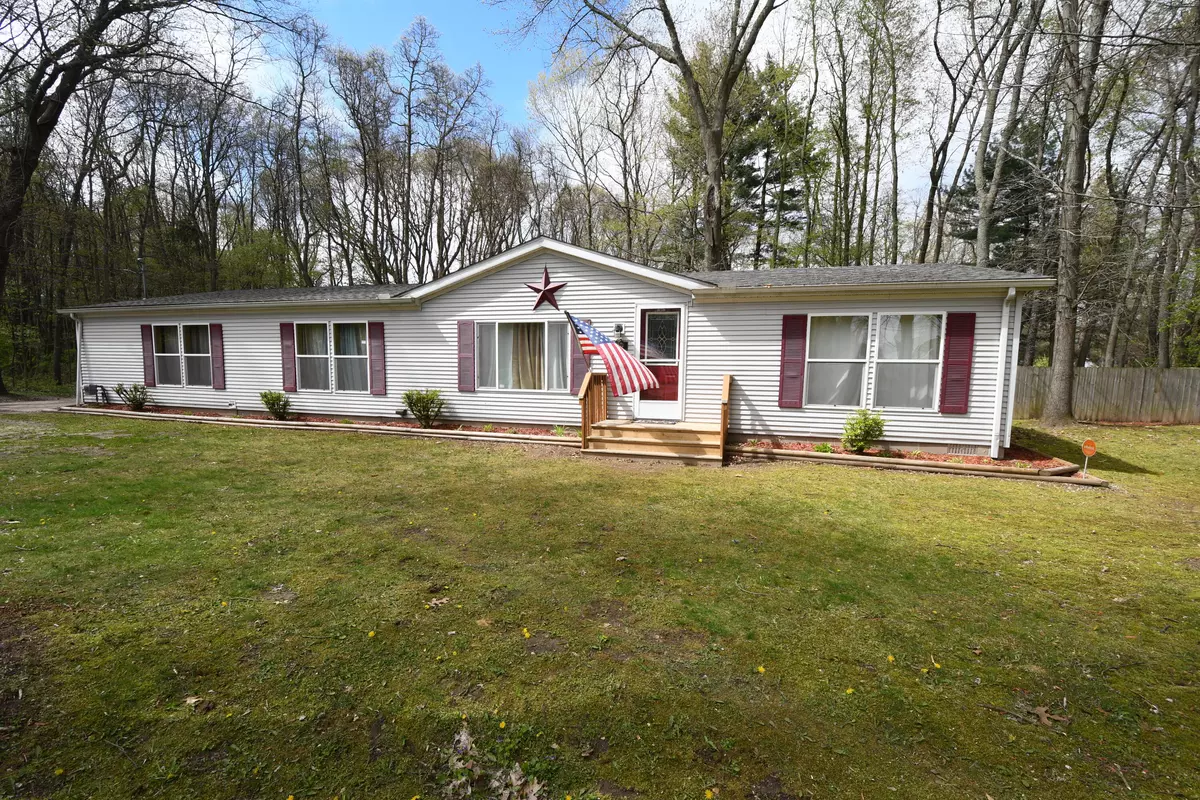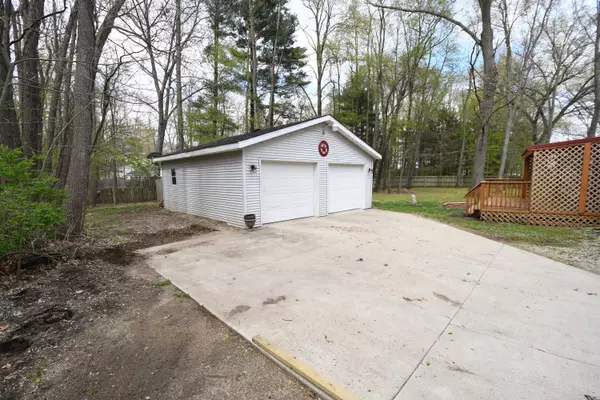$225,000
$235,000
4.3%For more information regarding the value of a property, please contact us for a free consultation.
51522 35 1/2 Street Paw Paw, MI 49079
3 Beds
2 Baths
2,140 SqFt
Key Details
Sold Price $225,000
Property Type Single Family Home
Sub Type Single Family Residence
Listing Status Sold
Purchase Type For Sale
Square Footage 2,140 sqft
Price per Sqft $105
Municipality Paw Paw Twp
Subdivision Shore Acres
MLS Listing ID 23014885
Sold Date 06/14/23
Style Ranch
Bedrooms 3
Full Baths 2
Originating Board Michigan Regional Information Center (MichRIC)
Year Built 2003
Annual Tax Amount $1,511
Tax Year 2022
Lot Size 0.516 Acres
Acres 0.52
Lot Dimensions 136x134x144x185
Property Description
Rare Find! Beautiful 3 bedroom 2 full Bath home in a Quiet and Peaceful location in Paw Paw just a short distance to the Lovely and Enjoyable Maple Lake Park where you can launch a boat and Maple Island where you can picnic and swim! From the front of the home, you will enjoy sensational lake views. This home has a roof that was put on new in 2018 and a new garage roof in 2022! A new Deck and the yard is meticulously landscaped double lot. 2140 SQ FT of Living Space! New Carpeting. There are wonderful views of nature from all the windows in the home. Nearby is all that Paw Paw is famous for! Restaurants, Shops, Theaters, Bakery, Florist, Breweries, Wineries, Amphitheater, and Parks. Close to our Outstanding Paw Paw Schools Come for a visit you will want to stay. Open Sat from 2 to 4
Location
State MI
County Van Buren
Area Greater Kalamazoo - K
Direction M 40 North to 51st turn West to 35 1/2 north to the home.
Rooms
Basement Crawl Space
Interior
Interior Features Ceiling Fans, Kitchen Island, Eat-in Kitchen, Pantry
Heating Forced Air, Natural Gas
Cooling Central Air
Fireplace false
Window Features Insulated Windows, Garden Window(s)
Appliance Dryer, Washer, Dishwasher, Oven, Refrigerator
Exterior
Garage Spaces 2.0
Community Features Lake
Utilities Available Electricity Connected, Natural Gas Connected, Public Sewer, Cable Connected, Broadband
Waterfront Description All Sports, Public Access 1 Mile or Less
View Y/N No
Roof Type Composition
Street Surface Paved
Garage Yes
Building
Story 1
Sewer Public Sewer
Water Well
Architectural Style Ranch
New Construction No
Schools
School District Paw Paw
Others
Tax ID 80-14-613-022-00
Acceptable Financing Cash, FHA, VA Loan, Conventional
Listing Terms Cash, FHA, VA Loan, Conventional
Read Less
Want to know what your home might be worth? Contact us for a FREE valuation!

Our team is ready to help you sell your home for the highest possible price ASAP






