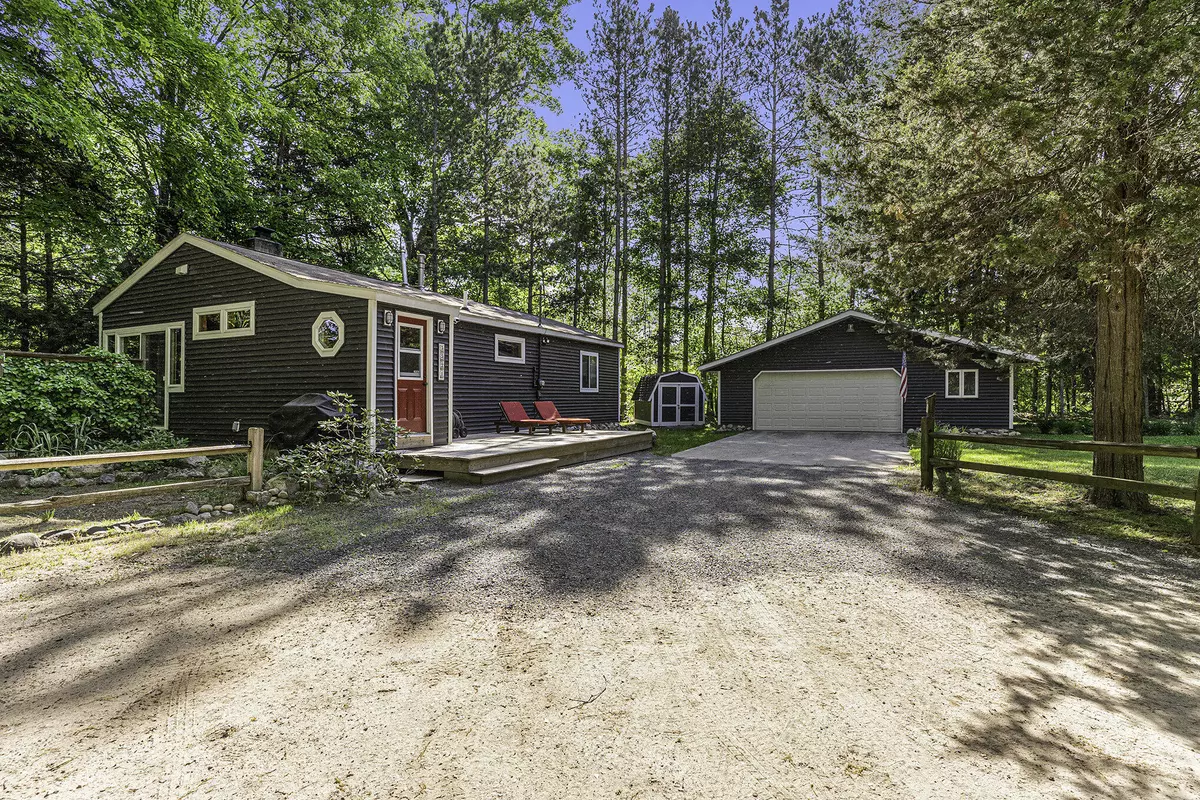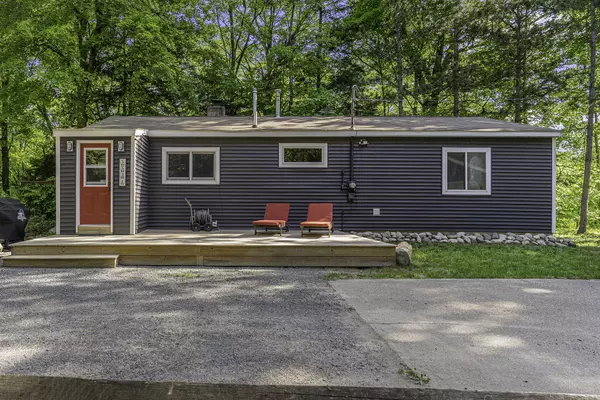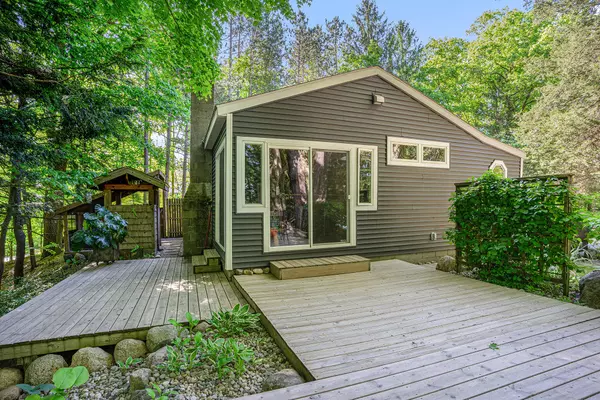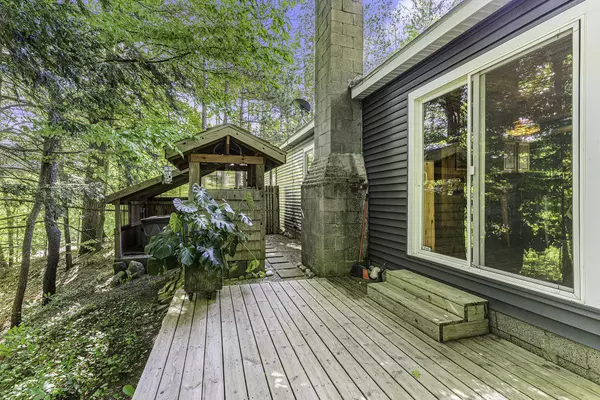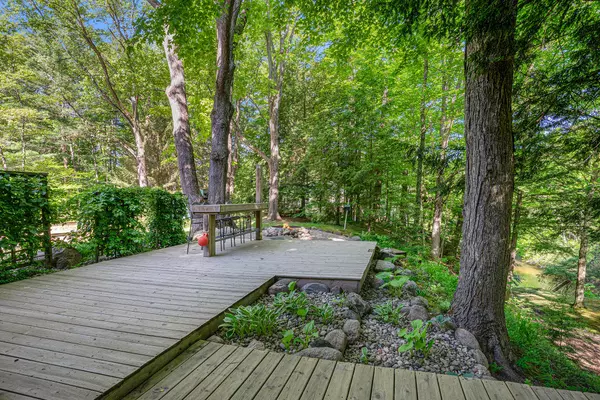$295,000
$275,000
7.3%For more information regarding the value of a property, please contact us for a free consultation.
5521 E White River Trail Hesperia, MI 49421
2 Beds
1 Bath
1,058 SqFt
Key Details
Sold Price $295,000
Property Type Single Family Home
Sub Type Single Family Residence
Listing Status Sold
Purchase Type For Sale
Square Footage 1,058 sqft
Price per Sqft $278
Municipality Greenwood Twp
MLS Listing ID 23017625
Sold Date 06/15/23
Style Ranch
Bedrooms 2
Full Baths 1
Originating Board Michigan Regional Information Center (MichRIC)
Year Built 1955
Annual Tax Amount $1,170
Tax Year 2023
Lot Size 0.890 Acres
Acres 0.89
Lot Dimensions irr
Property Description
Absolutely stunning view and private access to the White River are just a few steps away, a premium spot for steelhead right out your back door! Amazing year round home that has been meticulously remodeled throughout with attention to quality, including hickory cabinets, honed granite counters, slate tile floors, wood floors, commercial grade range/oven, built in table/island, knotty pine walls and ceiling, Harmon pellet stove, Anderson windows, new tankless water heater, new washer/dryer, tile bathroom with walk-in tile shower. The list goes on! Expansive deck for relaxing or entertaining, hot tub and full functioning outdoor tile shower with hot and cold water. This two bedroom home (2nd bedroom just needs a closet) is ready to go. Nothing left to do but move in and enjoy this charming home in a peaceful setting. Detached garage is 24x32. Furnishings are negotiable. Correction... Due to the holiday, offer deadline will be NEXT Tuesday at noon June 6
Location
State MI
County Oceana
Area Masonoceanamanistee - O
Direction M120 (Maple Island Road) to Arthur Rd, W to 194th, S to St Huberts Trail to White River (follow directional signs; Use 7794 E ST HUBERTS TRL for gps directions)
Body of Water White River
Rooms
Other Rooms High-Speed Internet, Other
Basement Crawl Space
Interior
Interior Features Ceramic Floor, Hot Tub Spa, LP Tank Rented, Stone Floor, Wood Floor, Kitchen Island, Eat-in Kitchen, Pantry
Heating Propane, Forced Air, Other
Fireplace false
Window Features Replacement
Appliance Dryer, Washer, Range, Refrigerator
Exterior
Parking Features Unpaved
Garage Spaces 2.0
Utilities Available Telephone Line
Waterfront Description Private Frontage
View Y/N No
Roof Type Composition
Topography {Level=true, Rolling Hills=true}
Street Surface Unimproved
Garage Yes
Building
Lot Description Wooded
Story 1
Sewer Septic System
Water Well
Architectural Style Ranch
New Construction No
Schools
School District Hesperia
Others
Tax ID 64-019-600-014-00
Acceptable Financing Cash, Conventional
Listing Terms Cash, Conventional
Read Less
Want to know what your home might be worth? Contact us for a FREE valuation!

Our team is ready to help you sell your home for the highest possible price ASAP


