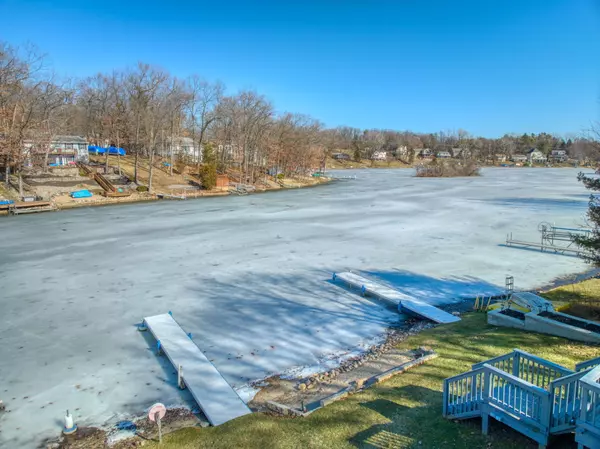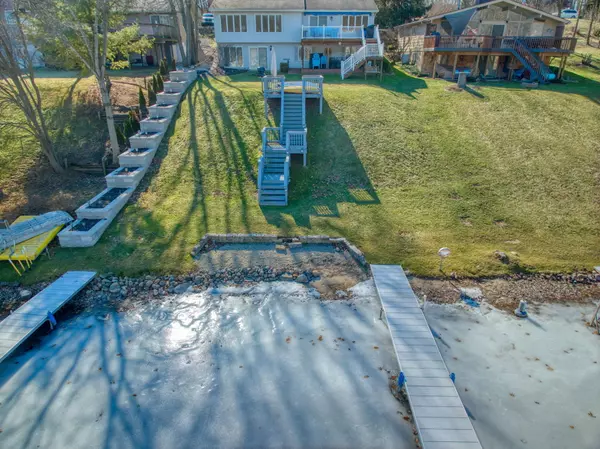$425,000
$470,000
9.6%For more information regarding the value of a property, please contact us for a free consultation.
11922 Bradley Drive Jerome, MI 49249
3 Beds
3 Baths
2,288 SqFt
Key Details
Sold Price $425,000
Property Type Single Family Home
Sub Type Single Family Residence
Listing Status Sold
Purchase Type For Sale
Square Footage 2,288 sqft
Price per Sqft $185
Municipality Somerset Twp
MLS Listing ID 23004623
Sold Date 06/13/23
Style Ranch
Bedrooms 3
Full Baths 2
Half Baths 1
HOA Fees $12/ann
HOA Y/N true
Originating Board Michigan Regional Information Center (MichRIC)
Year Built 1993
Annual Tax Amount $4,551
Tax Year 2022
Lot Size 9,801 Sqft
Acres 0.23
Lot Dimensions 163 x 60
Property Description
Welcome to 11922 N Bradley. This waterfront home has been meticulously maintained. This home has lots of window so the views from both levels are very special. The main level is an open concept so when you are in the kitchen you can speak with people in the living room. The upper deck comes with a power awning to help shade late afternoon sun. There's some great landscaping around this home that needs to be seen to be appreciated.
The patio off of walkout basement is a great space to entertain. This home is on a hill, but it does have a very nice stairway down to the water complete with its own deck. This family has made many memories at this home, & it's time for someone else to do the same! The lower level has a non-conforming bedroom. There are very few homes available for sale on this lake so don't pass this one by! on this lake so don't pass this one by!
Location
State MI
County Hillsdale
Area Hillsdale County - X
Direction US 12 to Waldron to N Bradley
Body of Water Lake Leann
Rooms
Basement Full
Interior
Interior Features Ceiling Fans, Garage Door Opener, Water Softener/Owned
Heating Hot Water, Baseboard, Natural Gas
Cooling Wall Unit(s)
Fireplace false
Window Features Insulated Windows, Window Treatments
Appliance Dryer, Washer, Dishwasher, Microwave, Range, Refrigerator
Exterior
Parking Features Attached
Garage Spaces 2.0
Community Features Lake
Utilities Available Cable Connected, Natural Gas Connected
Waterfront Description All Sports, Private Frontage
View Y/N No
Roof Type Shingle
Street Surface Paved
Garage Yes
Building
Story 1
Sewer Septic System
Water Well
Architectural Style Ranch
New Construction No
Schools
School District Addison
Others
Tax ID 04-090-001-117
Acceptable Financing Cash, Conventional
Listing Terms Cash, Conventional
Read Less
Want to know what your home might be worth? Contact us for a FREE valuation!

Our team is ready to help you sell your home for the highest possible price ASAP






