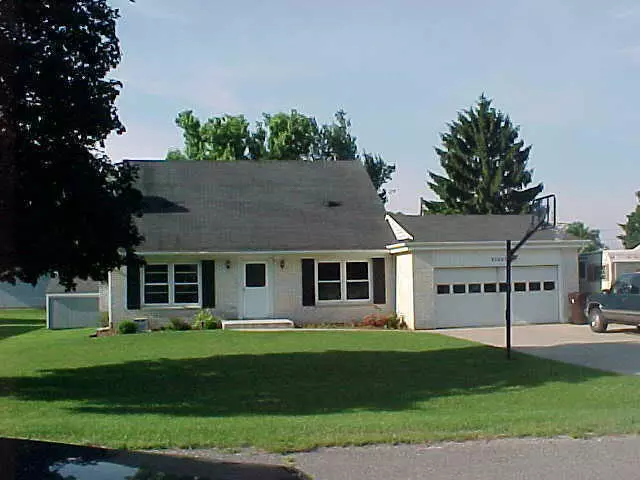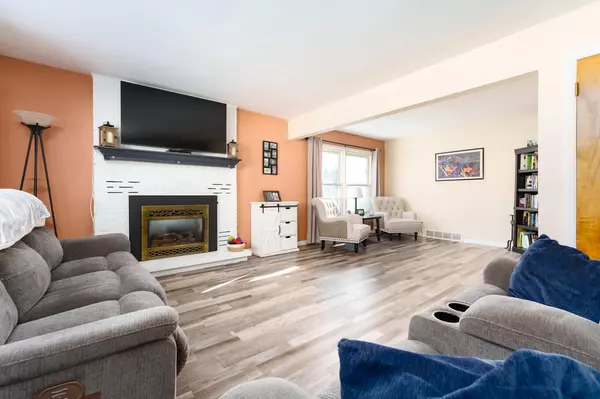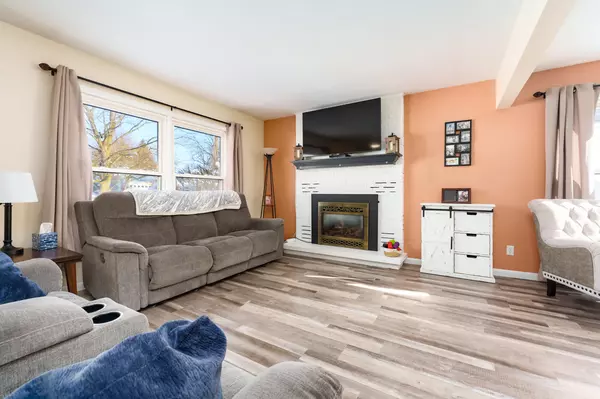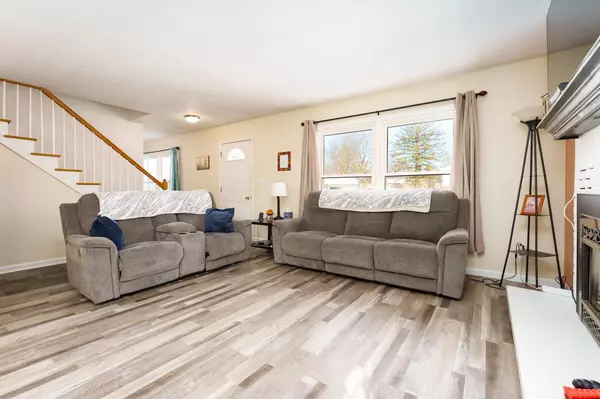$290,000
$279,900
3.6%For more information regarding the value of a property, please contact us for a free consultation.
33207 Bernice Avenue Paw Paw, MI 49079
3 Beds
3 Baths
1,846 SqFt
Key Details
Sold Price $290,000
Property Type Single Family Home
Sub Type Single Family Residence
Listing Status Sold
Purchase Type For Sale
Square Footage 1,846 sqft
Price per Sqft $157
Municipality Antwerp Twp
MLS Listing ID 23003650
Sold Date 06/09/23
Style Traditional
Bedrooms 3
Full Baths 2
Half Baths 1
Originating Board Michigan Regional Information Center (MichRIC)
Year Built 1963
Annual Tax Amount $2,975
Tax Year 2022
Lot Size 10,560 Sqft
Acres 0.24
Lot Dimensions 80x132
Property Description
Awesome 3 bedroom 2 1/2 bath home. Very spacious rooms throughout. Main entry/hallway has slate floor and opens to large living room with gas fireplace; formal dining room ,kitchen has quartz counter-tops, newer stainless appliances, double oven gas range, dishwasher, refrigerator, tile backsplash and eat-in area. Main level has beautiful engineered and hardwood floors, large bedroom, family bath, mud room entry, plus laundry and half-bath. TV room/den leads to 4-season room and opens to beautiful in-ground 25,000 gallon pool. Upstairs there are two huge bedrooms and a full bath. The basement has a finished rec.room plus storage & workshop areas. The yard is nicely landscaped and the pool area and decks are designed for outdoor enjoyment. Additional RV parking alongside garage.
Location
State MI
County Van Buren
Area Greater Kalamazoo - K
Direction From main traffic light in Paw Paw go east on Michigan ave appx. 1 mile turn left or north on 33rd go appx. 1/4 mile to Bernice turn left to home
Rooms
Other Rooms Shed(s)
Basement Crawl Space, Full
Interior
Interior Features Ceiling Fans, Garage Door Opener, Laminate Floor, Water Softener/Owned, Wood Floor, Eat-in Kitchen, Pantry
Heating Forced Air
Cooling Central Air
Fireplaces Number 1
Fireplaces Type Gas Log, Living
Fireplace true
Window Features Screens,Replacement,Insulated Windows,Window Treatments
Appliance Dishwasher, Range, Refrigerator
Exterior
Exterior Feature Fenced Back, Patio, Deck(s)
Parking Features Attached
Garage Spaces 2.0
Pool Outdoor/Inground
View Y/N No
Street Surface Paved
Garage Yes
Building
Story 2
Sewer Septic System
Water Well
Architectural Style Traditional
Structure Type Brick,Vinyl Siding
New Construction No
Schools
School District Paw Paw
Others
Tax ID 80-02-205-015-00
Acceptable Financing Cash, FHA, VA Loan, Rural Development, Conventional
Listing Terms Cash, FHA, VA Loan, Rural Development, Conventional
Read Less
Want to know what your home might be worth? Contact us for a FREE valuation!

Our team is ready to help you sell your home for the highest possible price ASAP






