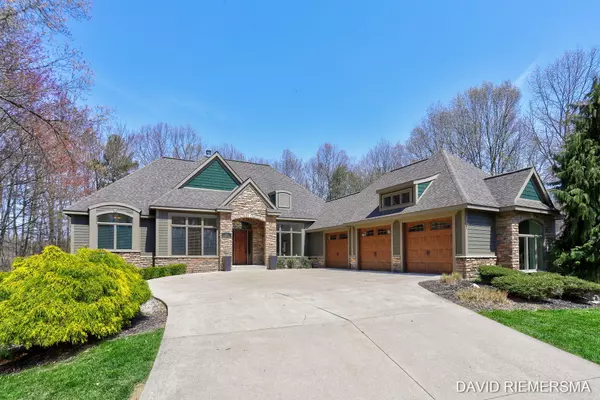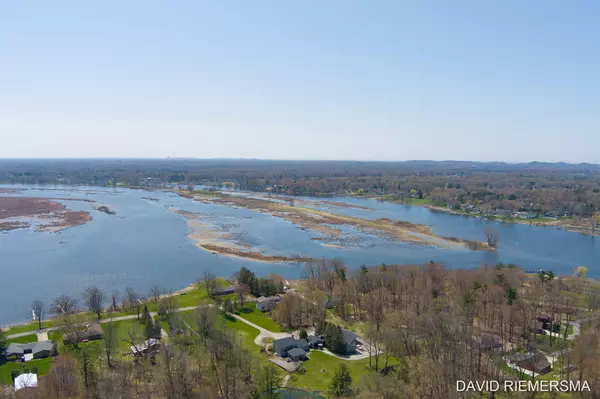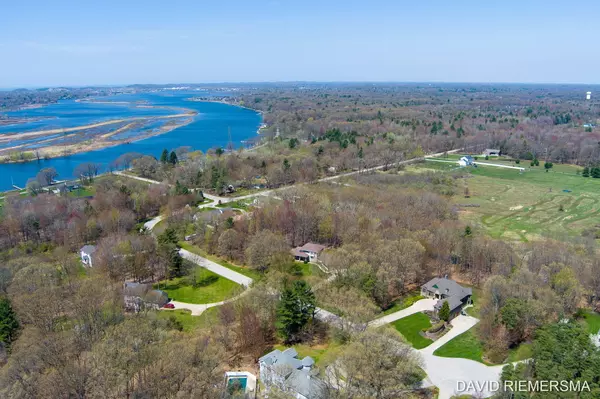$1,200,000
$1,400,000
14.3%For more information regarding the value of a property, please contact us for a free consultation.
14751 Timberlake Court Spring Lake, MI 49456
4 Beds
4 Baths
4,898 SqFt
Key Details
Sold Price $1,200,000
Property Type Single Family Home
Sub Type Single Family Residence
Listing Status Sold
Purchase Type For Sale
Square Footage 4,898 sqft
Price per Sqft $244
Municipality Spring Lake Twp
MLS Listing ID 23013678
Sold Date 06/14/23
Style Ranch
Bedrooms 4
Full Baths 3
Half Baths 1
Originating Board Michigan Regional Information Center (MichRIC)
Year Built 2005
Annual Tax Amount $13,586
Tax Year 2022
Lot Size 2.018 Acres
Acres 2.0
Lot Dimensions 297 x 268
Property Description
Welcome home to this STUNNING craftsman situated on 2 private acres with deeded Grand River access in Timberlake Estates! launch your kayak or small boat right from your association access point. Located less than a mile from Spring Lake High school and Jeffers elementary, this custom built home is loaded with quality and upgrades throughout. Featuring over 4900 sq ft of finished living space and complete with 5 (possibly 6) bedrooms and 3.5 baths as well as a 6 STALLS OF GARAGE complete with garage force systems, freezer fridge, built in tool storage, benches etc, and all 6 stalls having epoxy floors. Prepare to be impressed as you enter the front door to be greeted with 20 ft soaring ceilings and grand fireplace as floor to ceiling windows embrace you overlooking your private backyard! Located just off the great room is your sprawling Master Suite with a gorgeous tiled walk-in shower, relaxing tub, and 10x14 walk in closet! Main floor also has a gourmet kitchen, custom cabinets, expansive granite island with snack bar, dining area overlooking the backyard, walk-in pantry, main floor laundry, spacious mudroom and office/guest room. If you like to entertain or just enjoy indoor fun, the lower level walkout is where it is at! Expansive wet bar, game area and large open family room for endless hours of fun and enjoyment. 4 spacious bedrooms along with a 5th room that could double as a guest room / workout room or kids play room along with 2 full baths finish the lower level. Other features include a large patio and deck for lounging and relaxing, manicured professional landscaping, underground sprinkling, central air, brand new tankless hot water heater with instant hot water at all points, brand new zoned heating cooling both units less than 3 months old, central vacuum, security system, new washer and dryer less than 3 months old, and so much more! This highly sought after neighborhood and location is a must see! Listing agent to be present at all showings buyers and buyer's agent to verify all information.
Location
State MI
County Ottawa
Area North Ottawa County - N
Direction US-31 to M-104, E to 148th Ave, S to Timberlake Ct, E to home.
Rooms
Basement Full
Interior
Interior Features Air Cleaner, Ceiling Fans, Central Vacuum, Ceramic Floor, Generator, Guest Quarters, Humidifier, Security System, Wet Bar, Wood Floor, Kitchen Island, Eat-in Kitchen, Pantry
Heating Forced Air, Natural Gas
Cooling SEER 13 or Greater, Central Air
Fireplaces Type Living, Family
Fireplace false
Window Features Low Emissivity Windows, Insulated Windows, Window Treatments
Appliance Dryer, Washer, Disposal, Cook Top, Dishwasher, Freezer, Microwave, Oven
Exterior
Parking Features Attached, Paved
Garage Spaces 5.0
Utilities Available Electricity Connected, Telephone Line, Natural Gas Connected, Cable Connected, Public Water
View Y/N No
Roof Type Composition
Street Surface Paved
Garage Yes
Building
Lot Description Adj to Public Land, Cul-De-Sac, Wooded, Garden
Story 1
Sewer Septic System
Water Public
Architectural Style Ranch
New Construction No
Schools
School District Spring Lake
Others
Tax ID 70-03-25-476-003
Acceptable Financing Cash, Conventional
Listing Terms Cash, Conventional
Read Less
Want to know what your home might be worth? Contact us for a FREE valuation!

Our team is ready to help you sell your home for the highest possible price ASAP






