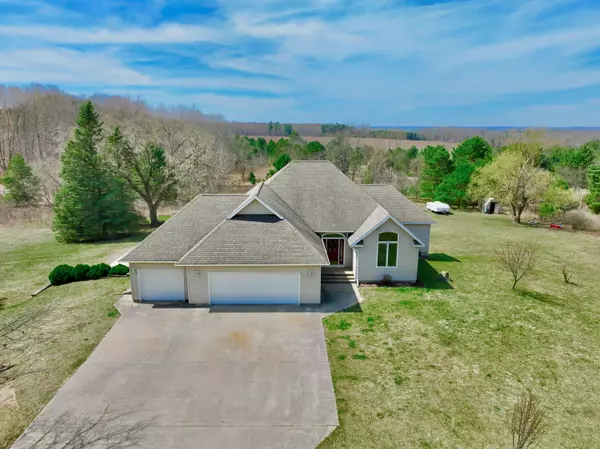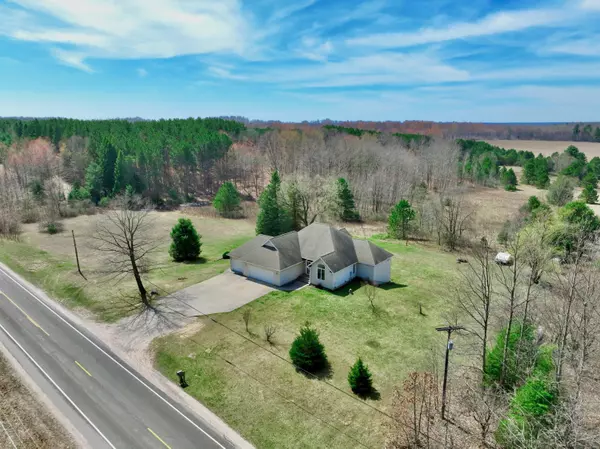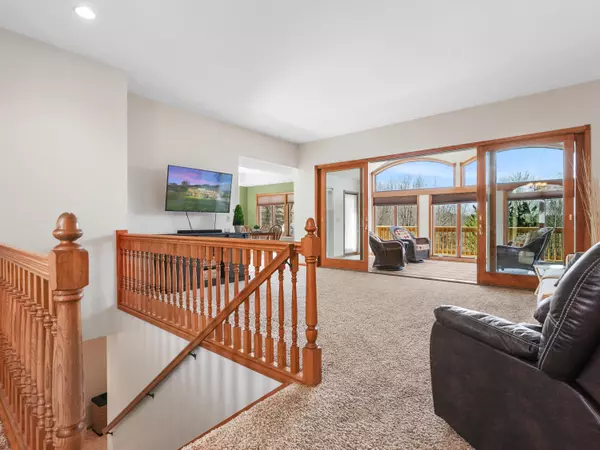$405,000
$409,000
1.0%For more information regarding the value of a property, please contact us for a free consultation.
8188 S 41 Road Cadillac, MI 49601
4 Beds
3 Baths
3,194 SqFt
Key Details
Sold Price $405,000
Property Type Single Family Home
Sub Type Single Family Residence
Listing Status Sold
Purchase Type For Sale
Square Footage 3,194 sqft
Price per Sqft $126
Municipality Clam Lake Twp
MLS Listing ID 23011747
Sold Date 06/13/23
Style Other
Bedrooms 4
Full Baths 3
Originating Board Michigan Regional Information Center (MichRIC)
Year Built 1998
Annual Tax Amount $3,292
Tax Year 2022
Lot Size 2.000 Acres
Acres 2.0
Lot Dimensions 210 x 415
Property Description
This stately 4 bedroom, 3 bath home boast a country feel on 2 acres, yet is only minutes from Downtown Cadillac and the M-115 and US 131 interchange. Inside you will find 3200 sq ft of finished living space, with 10' ceilings in the living room area, and an integrated four season room. There is plenty of west facing glass overlooking the countryside and catching those sunsets! The island kitchen is filled with natural light from the large windows and a slider out to the new deck. The large primary bedroom also has a slider leading out to the deck. The lower level features a sizeable family room area with a wet bar, two more bedrooms, of which one is large enough to be a many suite, and another full bath. Outside you will discover a brand new concrete patio area that is large enough for a basketball court. The 3 car garage is fully finished and offers plenty of storage. If you are looking for a sizeable and well constructed home that is close to everything, but not in an HOA, then come check this one out!
Location
State MI
County Wexford
Area Paul Bunyan - P
Direction Located on S 41 Rd, half way between Sunnyside Dr and M-115.
Rooms
Basement Walk Out, Full
Interior
Interior Features Ceiling Fans, Garage Door Opener, Kitchen Island
Heating Propane, Hot Water, Baseboard, None
Fireplaces Number 1
Fireplaces Type Family
Fireplace true
Window Features Window Treatments
Appliance Built-In Electric Oven, Disposal, Cook Top, Dishwasher, Refrigerator
Exterior
Parking Features Attached, Concrete, Driveway
Garage Spaces 3.0
View Y/N No
Roof Type Asphalt
Street Surface Paved
Garage Yes
Building
Story 1
Sewer Septic System
Water Well
Architectural Style Other
New Construction No
Schools
School District Cadillac
Others
Tax ID 83-2109-17-1102
Acceptable Financing Cash, FHA, VA Loan, Rural Development, Conventional
Listing Terms Cash, FHA, VA Loan, Rural Development, Conventional
Read Less
Want to know what your home might be worth? Contact us for a FREE valuation!

Our team is ready to help you sell your home for the highest possible price ASAP






