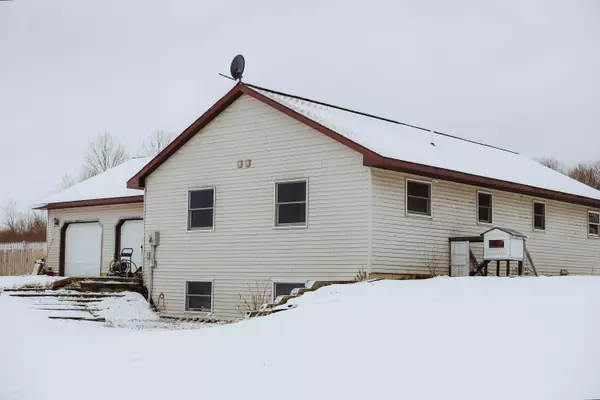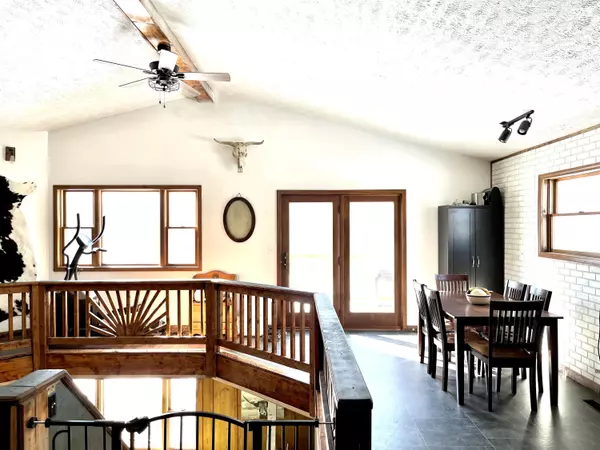$259,000
$255,994
1.2%For more information regarding the value of a property, please contact us for a free consultation.
18095 20th Ave Marion, MI 49665
5 Beds
2 Baths
2,500 SqFt
Key Details
Sold Price $259,000
Property Type Single Family Home
Sub Type Single Family Residence
Listing Status Sold
Purchase Type For Sale
Square Footage 2,500 sqft
Price per Sqft $103
Municipality Marion Twp
MLS Listing ID 23006526
Sold Date 06/12/23
Style Ranch
Bedrooms 5
Full Baths 2
Originating Board Michigan Regional Information Center (MichRIC)
Year Built 1990
Tax Year 2022
Lot Size 2.750 Acres
Acres 2.75
Lot Dimensions 228X495
Property Description
Set against a beautiful woodland backdrop, this turn-key home is perfectly positioned for the life of leisure you deserve. Enjoy the excellent fishing pond and wildlife; situated on a serene 2.75 +/- acre lot. Beautifully remodeled, there's nothing for you to do but unpack and enjoy this stylish home with 5 bedrooms, 2 bathrooms and an open-floor plan boasting a unique open architectural generous living area. Featuring a designated entry area to kick off your boots and relax, access to the attached 2 stall garage and 2 bedrooms on the main; primary bedroom and en suite bathroom and another which could also make for a great office. Downstairs features a walk-out basement, 3 bedrooms and cozy, entertainment space near the fireplace. Plenty of outdoor space to simply relax or entertain.
Location
State MI
County Osceola
Area West Central - W
Direction From Big Rapids, take 131 North to Exit 168, East onto 20 Mile Rd, continue through intersection of Mack Trl & 20 Mile, and then cross intersection of M115 & 20 Mile, South onto 20 Mile to destination approx 1.7 miles on the West side of the Rd.
Rooms
Basement Walk Out, Full
Interior
Heating Propane, Forced Air
Fireplaces Number 1
Fireplace true
Exterior
Parking Features Attached
Garage Spaces 2.0
Waterfront Description Private Frontage, Pond
View Y/N No
Roof Type Asphalt
Topography {Rolling Hills=true}
Garage Yes
Building
Lot Description Recreational, Wooded
Story 1
Sewer Septic System
Water Well
Architectural Style Ranch
New Construction No
Schools
School District Marion
Others
Tax ID 67 09 034 018 11
Acceptable Financing Cash, FHA, VA Loan, Rural Development, Conventional
Listing Terms Cash, FHA, VA Loan, Rural Development, Conventional
Read Less
Want to know what your home might be worth? Contact us for a FREE valuation!

Our team is ready to help you sell your home for the highest possible price ASAP






