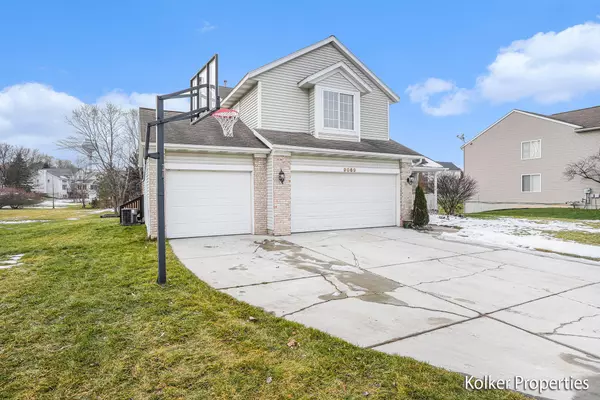$385,000
$395,000
2.5%For more information regarding the value of a property, please contact us for a free consultation.
9069 Costner SE Drive Caledonia, MI 49316
4 Beds
4 Baths
1,915 SqFt
Key Details
Sold Price $385,000
Property Type Single Family Home
Sub Type Single Family Residence
Listing Status Sold
Purchase Type For Sale
Square Footage 1,915 sqft
Price per Sqft $201
Municipality Caledonia Twp
Subdivision Glen Valley Estates
MLS Listing ID 23004118
Sold Date 06/08/23
Style Traditional
Bedrooms 4
Full Baths 3
Half Baths 1
HOA Fees $6/ann
HOA Y/N true
Originating Board Michigan Regional Information Center (MichRIC)
Year Built 1995
Annual Tax Amount $4,093
Tax Year 2022
Lot Size 0.277 Acres
Acres 0.28
Lot Dimensions 89x133
Property Description
PRICE IMPROVEMENT! Welcome to the popular Glen Valley neighborhood, in the heart of Caledonia. This home is loaded with living and entertainment space, inside and out. The main floor boasts a dining room, living room, kitchen, family room w/ fireplace and convenient laundry and 1/2 bath. Head upstairs to 4 bedrooms and 2 full baths, including the owner's suite with separate closets. Head downstairs to a second kitchen w/ tile floor, spacious family room, 3rd full bath and non-conforming bedroom. The backyard features an expansive, wrap-around deck, gazebo and newly built wooden play structure. Do you work from home? The 3rd stall garage has been converted to a home office, but can be easily converted back if desired. New furnace in 2014 & possession at close. Land contract available. Back on market because buyer lost their job. Home was deep cleaned and has fresh mulch on 5/16. Back on market because buyer lost their job. Home was deep cleaned and has fresh mulch on 5/16.
Location
State MI
County Kent
Area Grand Rapids - G
Direction M37 into Caledonia, West on Glengarry, South to home on Costner
Rooms
Basement Full
Interior
Interior Features Ceiling Fans, Eat-in Kitchen, Pantry
Heating Forced Air, Natural Gas
Cooling Central Air
Fireplaces Number 1
Fireplaces Type Gas Log, Living
Fireplace true
Appliance Dryer, Washer, Dishwasher, Microwave, Range, Refrigerator
Exterior
Exterior Feature Gazebo, Deck(s)
Parking Features Attached
Garage Spaces 3.0
View Y/N No
Garage Yes
Building
Lot Description Sidewalk
Story 2
Sewer Public Sewer
Water Public
Architectural Style Traditional
Structure Type Vinyl Siding,Brick
New Construction No
Schools
School District Caledonia
Others
Tax ID 41-23-20-453-010
Acceptable Financing Cash, FHA, VA Loan, Contract, Conventional
Listing Terms Cash, FHA, VA Loan, Contract, Conventional
Read Less
Want to know what your home might be worth? Contact us for a FREE valuation!

Our team is ready to help you sell your home for the highest possible price ASAP






