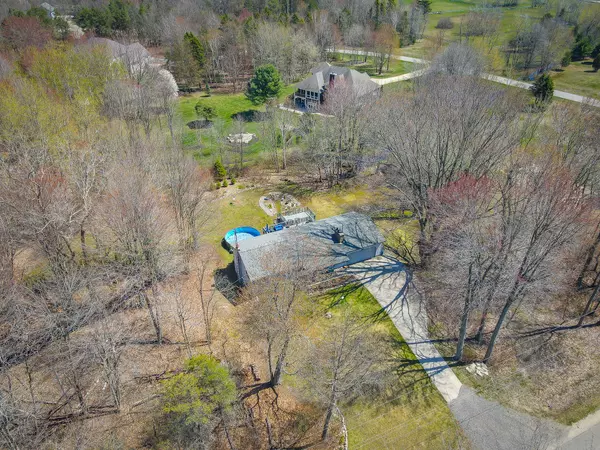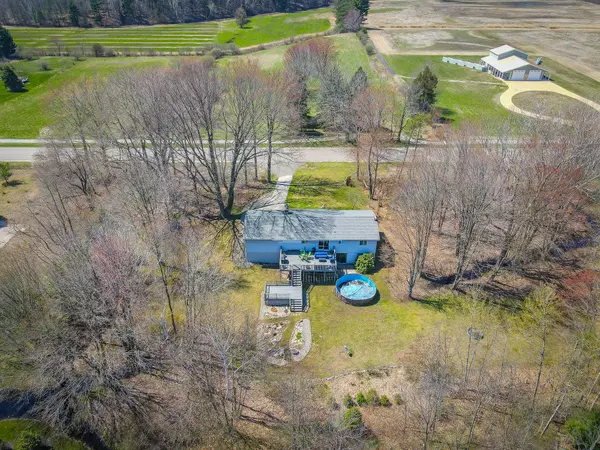$359,000
$349,000
2.9%For more information regarding the value of a property, please contact us for a free consultation.
18580 180th Avenue Spring Lake, MI 49456
3 Beds
2 Baths
1,890 SqFt
Key Details
Sold Price $359,000
Property Type Single Family Home
Sub Type Single Family Residence
Listing Status Sold
Purchase Type For Sale
Square Footage 1,890 sqft
Price per Sqft $189
Municipality Spring Lake Twp
MLS Listing ID 23013340
Sold Date 06/01/23
Style Ranch
Bedrooms 3
Full Baths 2
Originating Board Michigan Regional Information Center (MichRIC)
Year Built 1976
Annual Tax Amount $4,482
Tax Year 2022
Lot Size 1.710 Acres
Acres 1.71
Lot Dimensions 314x233
Property Description
Introducing a delightful 3 bed, 2 bath home nestled in the sought-after Western Michigan, Spring Lake Twp. Situated on a scenic 1.68-acre plot, this property offers a perfect blend of nature and convenience while also being in the Grand Haven school district. Step inside to discover a modern open floor plan, beautifully renovated to evoke a contemporary ambiance. The spacious 2 stall garage provides ample room for vehicles and storage. Cozy up by the lovely living room fireplace, creating a warm and inviting atmosphere. Don't miss the chance to call this freshly renovated gem yours. 24 Hour Notice to show. Open House Sunday 4/30 from 12PM - 2PM
Location
State MI
County Ottawa
Area North Ottawa County - N
Direction Old Grand Haven Road (174th) to Hickory Street, West on Hickory to South on 180th to home on right side of street (East side).
Rooms
Basement Walk Out, Full
Interior
Interior Features Ceiling Fans, Garage Door Opener, Laminate Floor, Security System, Water Softener/Owned
Heating Forced Air, Natural Gas
Cooling Central Air
Fireplaces Number 1
Fireplaces Type Wood Burning, Living, Family
Fireplace true
Appliance Dryer, Washer, Dishwasher, Microwave, Oven, Range, Trash Compactor
Exterior
Parking Features Attached, Paved
Garage Spaces 2.0
Utilities Available Natural Gas Connected
View Y/N No
Roof Type Composition
Topography {Level=true}
Street Surface Paved
Garage Yes
Building
Lot Description Wooded
Story 1
Sewer Septic System
Water Well
Architectural Style Ranch
New Construction No
Schools
School District Grand Haven
Others
Tax ID 70-03-05-400-018
Acceptable Financing Cash, FHA, VA Loan, Conventional
Listing Terms Cash, FHA, VA Loan, Conventional
Read Less
Want to know what your home might be worth? Contact us for a FREE valuation!

Our team is ready to help you sell your home for the highest possible price ASAP






