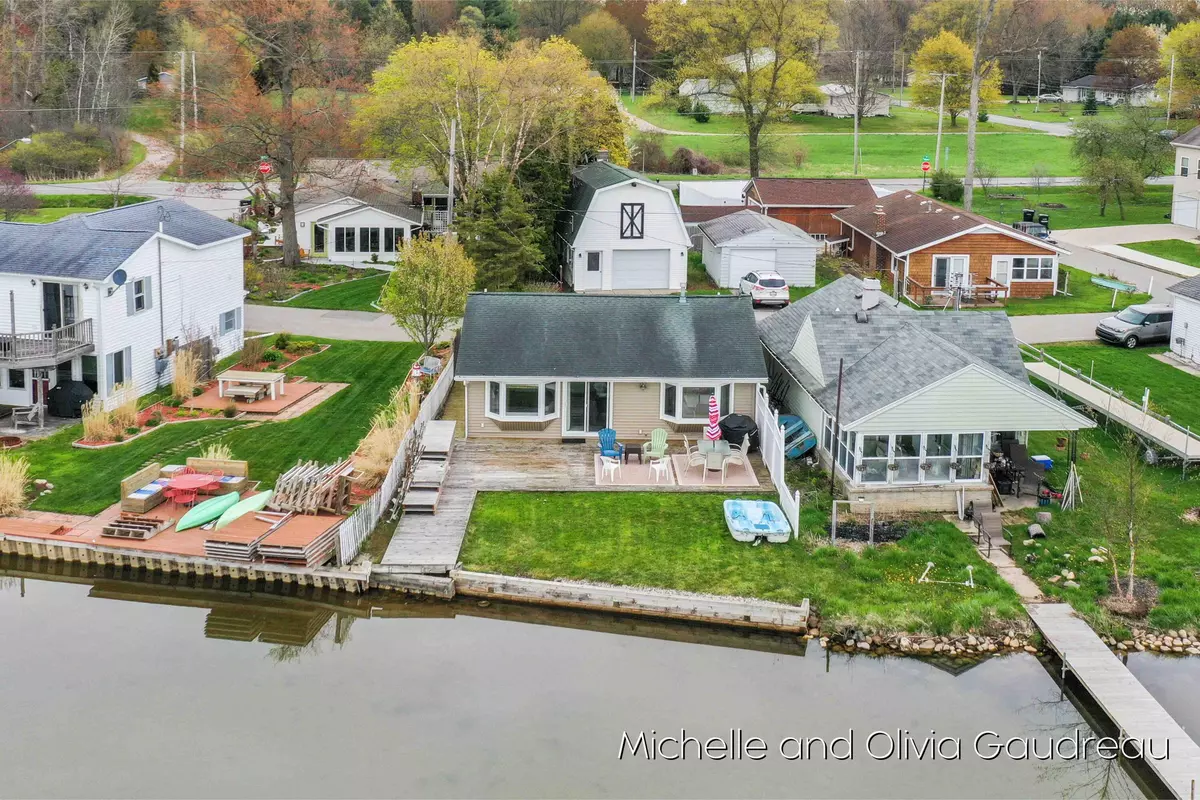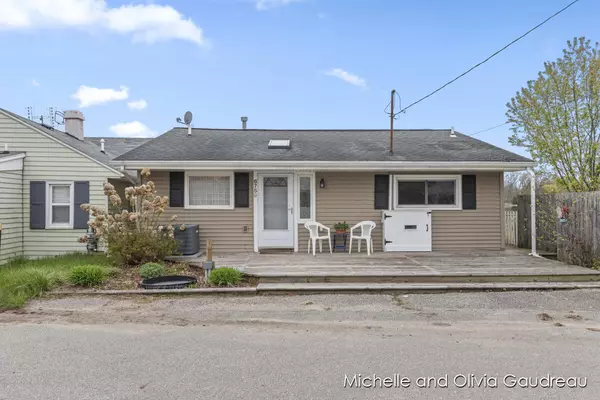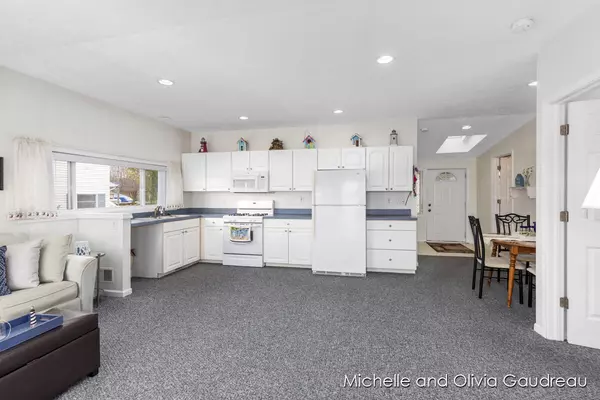$310,000
$329,900
6.0%For more information regarding the value of a property, please contact us for a free consultation.
6759 Campau Lake SE Drive Alto, MI 49302
2 Beds
1 Bath
899 SqFt
Key Details
Sold Price $310,000
Property Type Single Family Home
Sub Type Single Family Residence
Listing Status Sold
Purchase Type For Sale
Square Footage 899 sqft
Price per Sqft $344
Municipality Caledonia Twp
MLS Listing ID 23014349
Sold Date 06/07/23
Style Ranch
Bedrooms 2
Full Baths 1
HOA Y/N true
Originating Board Michigan Regional Information Center (MichRIC)
Year Built 1940
Annual Tax Amount $3,163
Tax Year 2023
Lot Size 5,314 Sqft
Acres 0.12
Lot Dimensions 30x88x43x82 21x61x20x65
Property Description
Enjoy the summer on the lake! Move-in ready year-round home or lakefront getaway with gorgeous all-sports Campau Lake just a few steps from the large deck, perfect for entertaining. This home was taken down to the studs in 2007 and has been fully updated with an open concept floor plan featuring vaulted ceiling, light-filled kitchen/dining/living, 2 bedrooms, full bathroom, & laundry/mechanical room. 18x25 2-story gambrel garage with wide plank oak flooring, built-in storage, wood heater, gas line & 220 electric. Upstairs provides plenty of extra storage (or perhaps a bunk house) with 12x25 drywalled bonus space. The possibilities are endless! Dock is included with the sale. Home furnishings, kayaks, paddle boat, tubes, & more are available for purchase. Your lake life adventure awaits!
Location
State MI
County Kent
Area Grand Rapids - G
Direction Whiteyville to 66th St, E to McCords, S to Maurie St, W to Campau Lake Dr, S to home.
Body of Water Campau Lake
Rooms
Other Rooms High-Speed Internet
Basement Crawl Space
Interior
Interior Features Garage Door Opener
Heating Forced Air, Natural Gas
Cooling Central Air
Fireplace false
Window Features Skylight(s), Bay/Bow, Window Treatments
Appliance Microwave, Oven, Range, Refrigerator
Exterior
Garage Spaces 1.0
Community Features Lake
Utilities Available Cable Connected, Natural Gas Connected
Amenities Available Other
Waterfront Description All Sports, Dock, Private Frontage
View Y/N No
Topography {Level=true}
Street Surface Paved
Garage Yes
Building
Story 1
Sewer Public Sewer
Water Well
Architectural Style Ranch
New Construction No
Schools
School District Caledonia
Others
Tax ID 412301351065 & 412301353112
Acceptable Financing Cash, Conventional
Listing Terms Cash, Conventional
Read Less
Want to know what your home might be worth? Contact us for a FREE valuation!

Our team is ready to help you sell your home for the highest possible price ASAP







