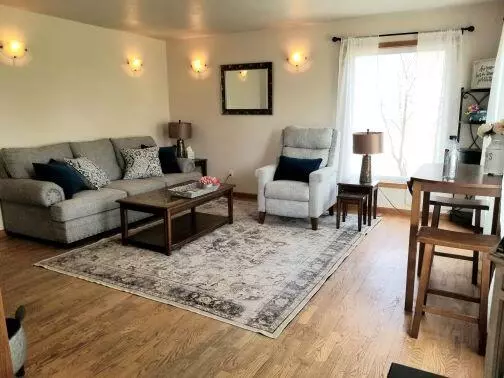$353,000
$325,000
8.6%For more information regarding the value of a property, please contact us for a free consultation.
5462 N Bunn Rd Road Jonesville, MI 49250
3 Beds
3 Baths
2,672 SqFt
Key Details
Sold Price $353,000
Property Type Single Family Home
Sub Type Single Family Residence
Listing Status Sold
Purchase Type For Sale
Square Footage 2,672 sqft
Price per Sqft $132
Municipality Fayette Twp
MLS Listing ID 23013114
Sold Date 06/08/23
Style Traditional
Bedrooms 3
Full Baths 2
Half Baths 1
Originating Board Michigan Regional Information Center (MichRIC)
Year Built 2006
Annual Tax Amount $3,188
Tax Year 2022
Lot Size 10.000 Acres
Acres 10.0
Lot Dimensions 217800x217800
Property Description
Beautiful 3 bedroom 2.5 bath completely remodeled home on 10 M/L acres, Merillat Kitchen cabinets, granite counters, new drywal, electrical, freshly painted, lots of storage throughout the home and above the garage accessable from the house. Basement has just been finished with new flooring, egress window, electric outlets & plumbed for a possible mini kitchen or bar, also an extra room and half bath. Underground electricity to both outbuidings just needing box to connect. Country Living within minutes of town. No warranty or representations to the contents of this data, it is the responsibility of the parties looking at the property to satisfy themselves to accuracy on any information. Taxes were obtained from the local assessor and can change after closing.
Location
State MI
County Hillsdale
Area Hillsdale County - X
Direction US 12 West out of Jonesville North onto N. Bunn Rd
Rooms
Other Rooms Second Garage, Barn(s)
Basement Full
Interior
Interior Features Ceiling Fans, Water Softener/Owned
Heating Propane, Forced Air
Cooling Central Air
Fireplace false
Window Features Replacement
Appliance Dryer, Washer, Dishwasher, Microwave, Oven, Refrigerator
Exterior
Parking Features Driveway, Gravel
Garage Spaces 2.0
View Y/N No
Roof Type Shingle
Street Surface Paved
Garage Yes
Building
Lot Description Tillable
Story 2
Sewer Septic System
Water Well
Architectural Style Traditional
New Construction No
Schools
School District Jonesville
Others
Tax ID 30 06 006 400 023 06 6 3
Acceptable Financing Cash, FHA, VA Loan, Rural Development, Conventional
Listing Terms Cash, FHA, VA Loan, Rural Development, Conventional
Read Less
Want to know what your home might be worth? Contact us for a FREE valuation!

Our team is ready to help you sell your home for the highest possible price ASAP







