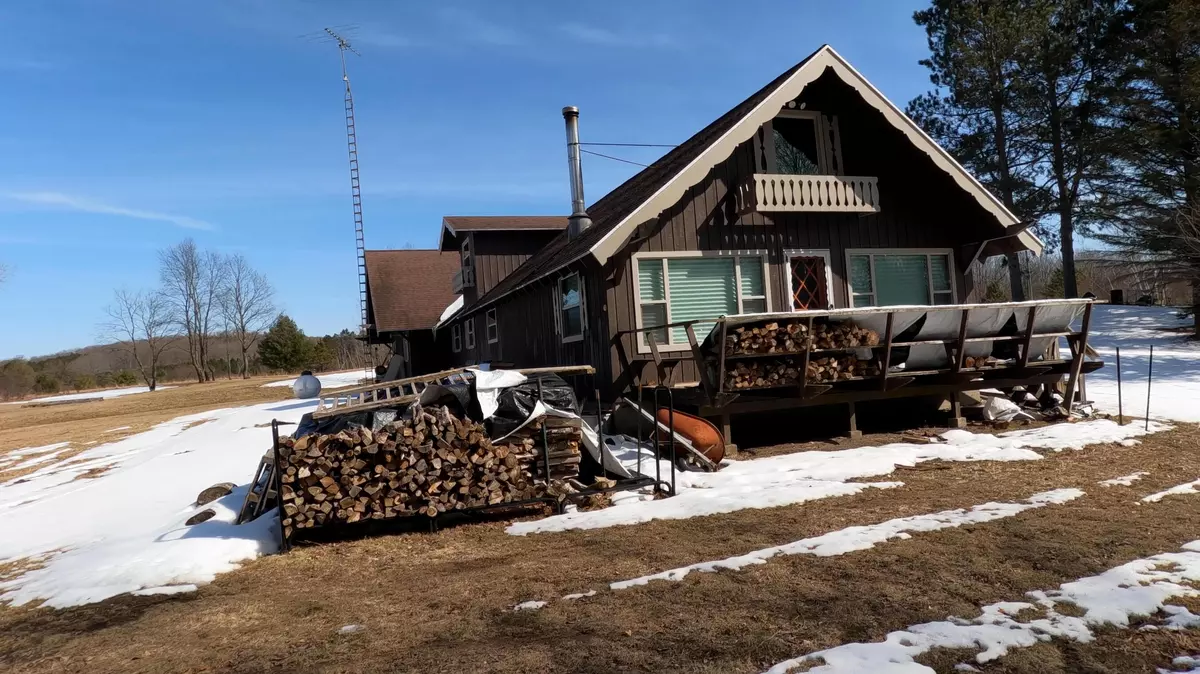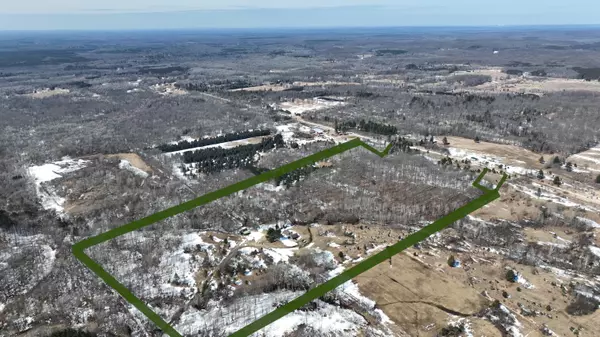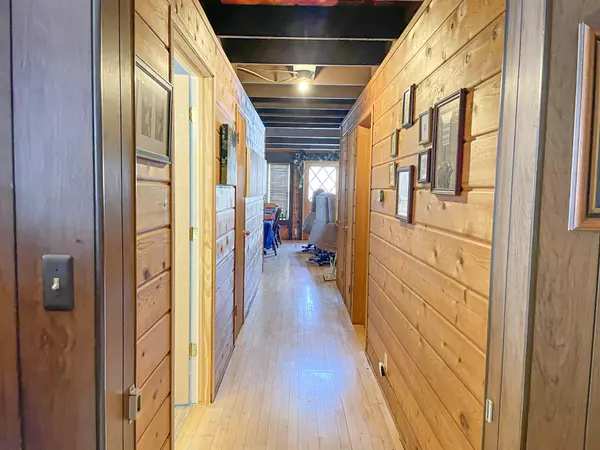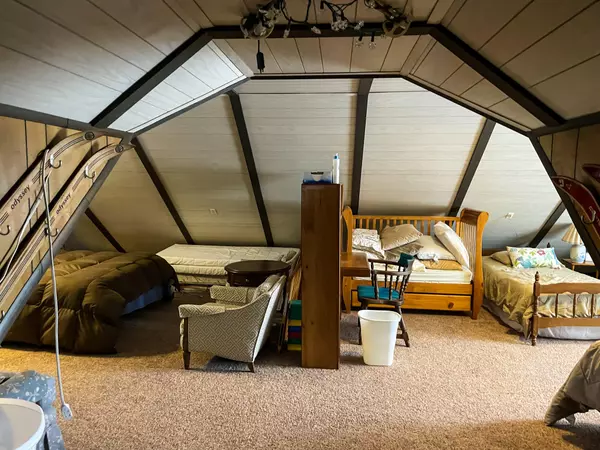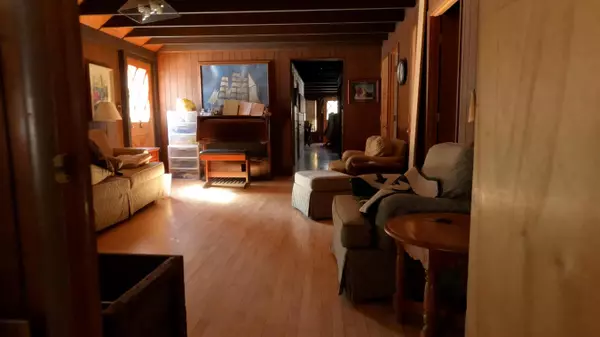$605,000
$629,999
4.0%For more information regarding the value of a property, please contact us for a free consultation.
7062 W 50 1/2 RD Cadillac, MI 49601
4 Beds
3 Baths
4,200 SqFt
Key Details
Sold Price $605,000
Property Type Single Family Home
Sub Type Single Family Residence
Listing Status Sold
Purchase Type For Sale
Square Footage 4,200 sqft
Price per Sqft $144
Municipality South Branch Twp
MLS Listing ID 23007967
Sold Date 06/07/23
Style Cabin/Cottage
Bedrooms 4
Full Baths 3
Originating Board Michigan Regional Information Center (MichRIC)
Year Built 1976
Annual Tax Amount $2,122
Tax Year 2020
Lot Size 75.000 Acres
Acres 75.0
Lot Dimensions 1296x2193x438x414x639x222x198x
Property Description
This 75 acres is a one-of-a-kind property with many different attributes going for it. The 4200 sq ft home/cabin could be an amazing get away for a weekend or this could be an awesome place to call home. The home/cabin sits serenely on Hoxey Creek and the property ajoins 52,000 acres of the Manistee National Forest. A diverse piece of land with many hills and ridges running along the stream. You will find trout in the stream and deer sign throughout the entire property. A dream set up for the outdoor seeker. The home/cabin sleeps 16 comfortably and has extra access to the loft from the garage. The pole barn out back makes for perfect storage for equipment and toys.
Location
State MI
County Wexford
Area Paul Bunyan - P
Direction Follow US-131 N to 20 Mile Rd/W Marion Rd in Burdell Township. Take exit 168 from US-131 N Follow 200th Ave/Diamond Rd, 33 Rd and M-55 W to S 13 Rd in Henderson Township 10 miles down M-55 Left on S 13 Rd (3 miles) Right on W 48 (1 mile) Left S 11 1/4 rd (50 1/2 rd) 1 1/2 miles Dead on road on your right. Driveway on right.
Body of Water Other
Rooms
Other Rooms High-Speed Internet, Pole Barn
Basement Crawl Space
Interior
Interior Features Ceiling Fans, Gas/Wood Stove, Wood Floor, Eat-in Kitchen
Heating Propane, Forced Air, Wood
Cooling Central Air
Fireplaces Number 2
Fireplaces Type Wood Burning, Living, Family, Den/Study
Fireplace true
Window Features Insulated Windows
Appliance Dryer, Washer, Built-In Gas Oven, Dishwasher, Freezer, Microwave, Oven, Refrigerator
Exterior
Parking Features Driveway, Gravel
Garage Spaces 1.0
Utilities Available Electricity Connected, Telephone Line
Waterfront Description Private Frontage, Stream
View Y/N No
Roof Type Shingle
Garage Yes
Building
Lot Description Adj to Public Land
Story 2
Sewer Septic System
Water Well
Architectural Style Cabin/Cottage
New Construction No
Schools
School District Cadillac
Others
Tax ID 2112-35-1101
Acceptable Financing Cash, VA Loan, Conventional
Listing Terms Cash, VA Loan, Conventional
Read Less
Want to know what your home might be worth? Contact us for a FREE valuation!

Our team is ready to help you sell your home for the highest possible price ASAP


