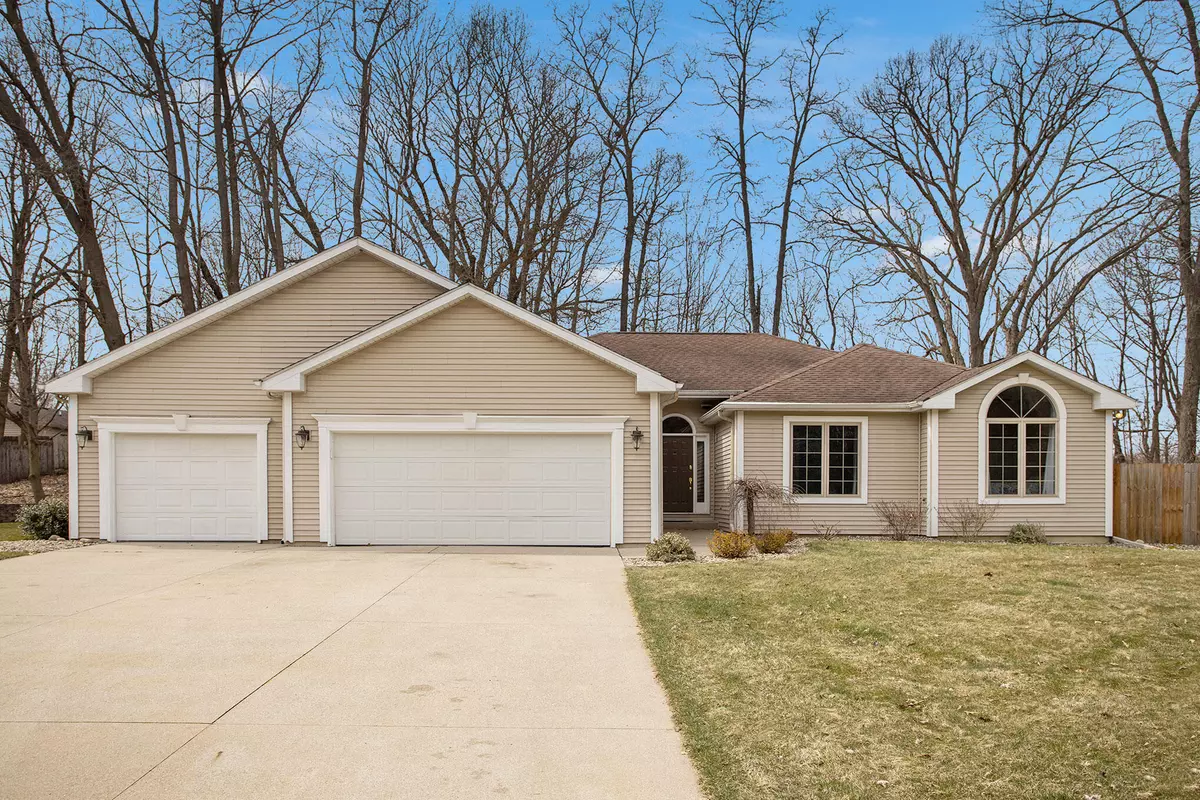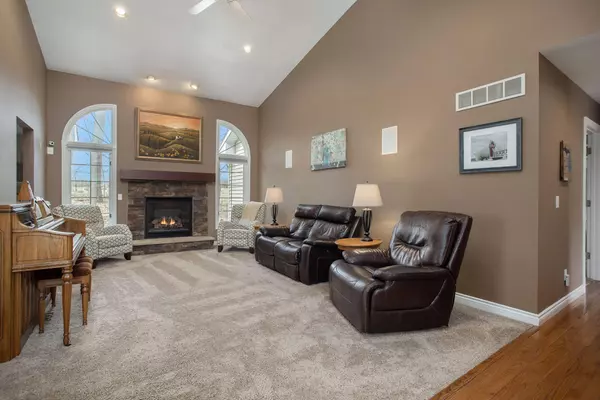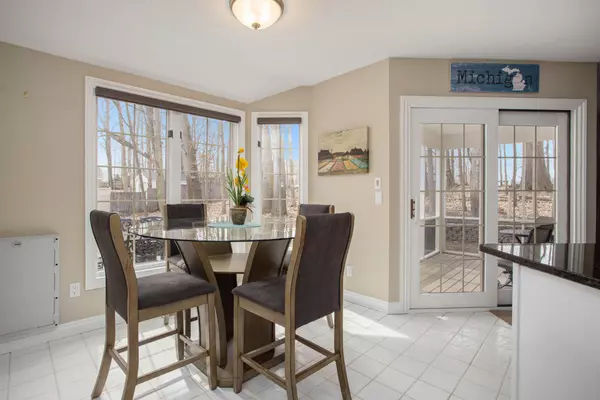$385,000
$372,514
3.4%For more information regarding the value of a property, please contact us for a free consultation.
55800 Cedar Lane Paw Paw, MI 49079
3 Beds
3 Baths
3,098 SqFt
Key Details
Sold Price $385,000
Property Type Single Family Home
Sub Type Single Family Residence
Listing Status Sold
Purchase Type For Sale
Square Footage 3,098 sqft
Price per Sqft $124
Municipality Paw Paw Twp
MLS Listing ID 23009236
Sold Date 05/22/23
Style Ranch
Bedrooms 3
Full Baths 3
Originating Board Michigan Regional Information Center (MichRIC)
Year Built 1997
Annual Tax Amount $4,304
Tax Year 2022
Lot Size 0.490 Acres
Acres 0.49
Lot Dimensions 163x115x149x146
Property Description
Welcome to this exceptional home on a quiet country cul-de-sac. You'll love the living room with its vaulted ceiling & cozy gas fireplace. The kitchen features granite counters, ceramic floors, white cabinetry & a neat breakfast room with a door out to the screen porch & deck. The professionally finished basement features a large rec room with a neat wet bar & pool table, a 3rd full bath, a craft room/office & a high-end theater room where all. the equipment & furniture are included. Check out the large upstairs bonus room above the garage w/ separate HVAC. Don't miss the smart lighting controls throughout the home & the wonderful backyard water feature. This neat country home is wonderfully located near area lakes & golf courses & is adjacent to a pretty orchard.
Location
State MI
County Van Buren
Area Greater Kalamazoo - K
Direction Red Arrow to CR 671 (north) to 56th Ave (west) to Cedar (north)
Rooms
Basement Full
Interior
Interior Features Ceiling Fans, Ceramic Floor, Garage Door Opener, Security System, Water Softener/Owned, Wet Bar, Wood Floor, Eat-in Kitchen, Pantry
Heating Forced Air, Natural Gas
Cooling Central Air
Fireplaces Number 1
Fireplaces Type Gas Log, Living
Fireplace true
Window Features Screens, Insulated Windows
Appliance Dryer, Washer, Dishwasher, Microwave, Range, Refrigerator
Exterior
Parking Features Attached, Paved
Garage Spaces 3.0
Utilities Available Electricity Connected, Natural Gas Connected
View Y/N No
Roof Type Composition
Street Surface Paved
Garage Yes
Building
Lot Description Cul-De-Sac, Wooded, Waterfall
Story 1
Sewer Septic System
Water Well
Architectural Style Ranch
New Construction No
Schools
School District Paw Paw
Others
Tax ID 80-14-160-005-00
Acceptable Financing Cash, FHA, VA Loan, Rural Development, MSHDA, Conventional
Listing Terms Cash, FHA, VA Loan, Rural Development, MSHDA, Conventional
Read Less
Want to know what your home might be worth? Contact us for a FREE valuation!

Our team is ready to help you sell your home for the highest possible price ASAP






