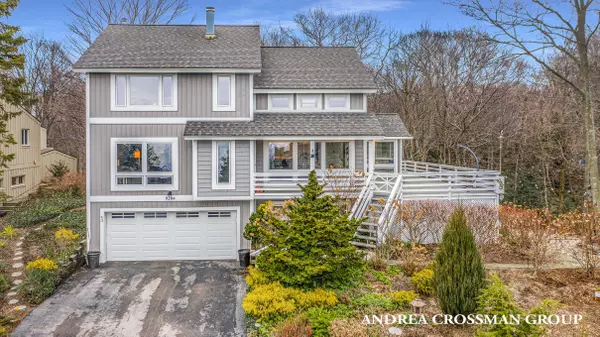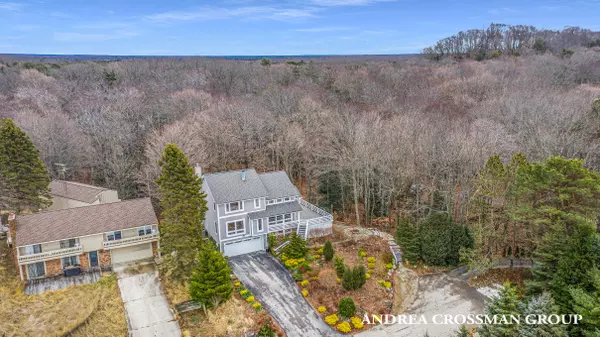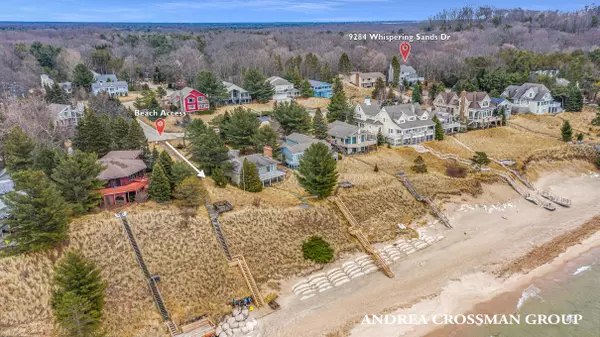$850,000
$850,000
For more information regarding the value of a property, please contact us for a free consultation.
9284 Whispering Sands Drive West Olive, MI 49460
4 Beds
3 Baths
2,912 SqFt
Key Details
Sold Price $850,000
Property Type Single Family Home
Sub Type Single Family Residence
Listing Status Sold
Purchase Type For Sale
Square Footage 2,912 sqft
Price per Sqft $291
Municipality Port Sheldon Twp
MLS Listing ID 23002100
Sold Date 06/05/23
Style Traditional
Bedrooms 4
Full Baths 2
Half Baths 1
HOA Fees $16/ann
HOA Y/N true
Originating Board Michigan Regional Information Center (MichRIC)
Year Built 1984
Annual Tax Amount $8,435
Tax Year 2022
Lot Size 0.690 Acres
Acres 0.69
Lot Dimensions 113 x 266
Property Description
Experience the essence of Lakeshore living in this wonderfully welcoming 4-bed, 3-bath Sheldon Dunes home. Indulge in breathtaking views and sunsets of Lake Michigan from the bright & airy interior or from the wrap-around deck. Entertain guests on the paver patio with firepit while taking in the sights and sounds of the splendid natural surroundings. Deeded access to Lake Michigan. Large master suite window offers incredible lake views to wake up to year-round. Newly remodeled custom guest bath in the lower level. Space for family and friends to live, play, and enjoy! Don't miss out on this special opportunity to finally have your Lake Michigan dream home! Come see for yourself!
Location
State MI
County Ottawa
Area Holland/Saugatuck - H
Direction Follow US-31 to Stanton St in West Olive, Continue West on Stanton St to Lakeshore Drive, take Lakeshore Drive North to Sheldon Dunes Dr, West on Sheldon Dunes Drive to Whispering Sands Drive, South on Whispering Sands to home on left at street end.
Body of Water Lake Michigan
Rooms
Other Rooms Shed(s)
Basement Walk Out, Full
Interior
Interior Features Ceiling Fans, Ceramic Floor, Garage Door Opener, Security System, Water Softener/Owned, Eat-in Kitchen, Pantry
Heating Forced Air, Natural Gas
Cooling Central Air
Fireplaces Number 1
Fireplaces Type Living, Family
Fireplace true
Window Features Screens, Replacement, Insulated Windows, Garden Window(s)
Appliance Dryer, Washer, Dishwasher, Microwave, Range, Refrigerator
Exterior
Parking Features Attached, Paved
Garage Spaces 2.0
Community Features Lake
Utilities Available Cable Connected, Natural Gas Connected
Waterfront Description All Sports, Assoc Access, Deeded Access
View Y/N No
Roof Type Composition
Street Surface Paved
Garage Yes
Building
Lot Description Wooded
Story 2
Sewer Septic System
Water Well
Architectural Style Traditional
New Construction No
Schools
School District Grand Haven
Others
Tax ID 701104181004
Acceptable Financing Cash, FHA, Conventional
Listing Terms Cash, FHA, Conventional
Read Less
Want to know what your home might be worth? Contact us for a FREE valuation!

Our team is ready to help you sell your home for the highest possible price ASAP






