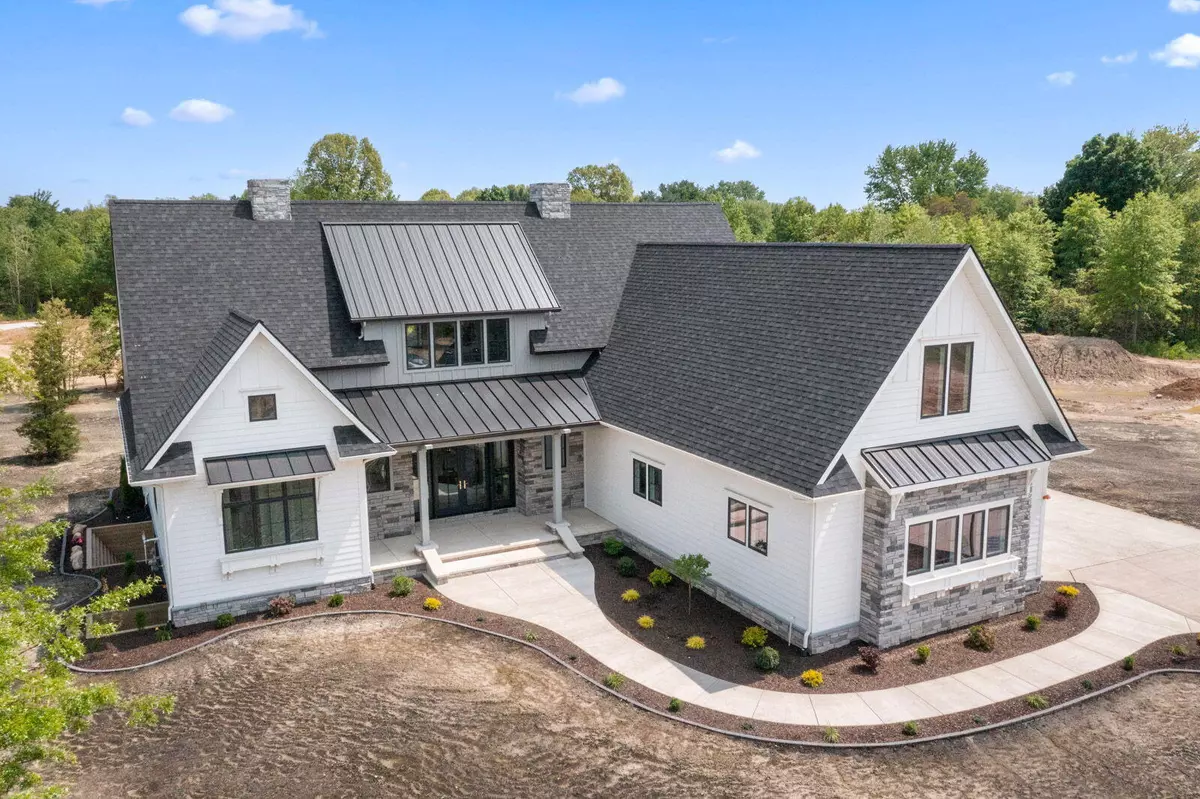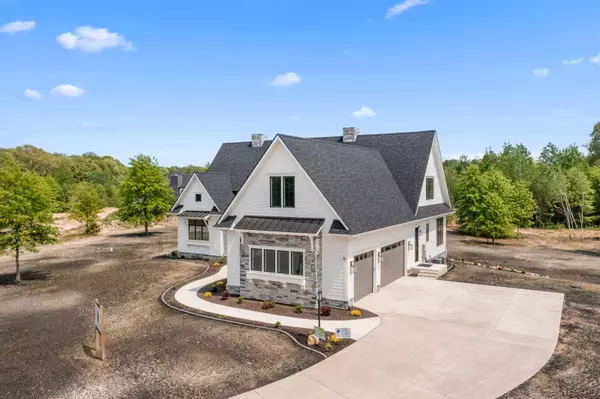$1,660,000
$1,660,000
For more information regarding the value of a property, please contact us for a free consultation.
71451 Old Paddock Niles, MI 49120
5 Beds
5 Baths
6,302 SqFt
Key Details
Sold Price $1,660,000
Property Type Single Family Home
Sub Type Single Family Residence
Listing Status Sold
Purchase Type For Sale
Square Footage 6,302 sqft
Price per Sqft $263
Municipality Milton Twp
Subdivision Glenayre At Knollwood
MLS Listing ID 23001812
Sold Date 06/01/23
Style Traditional
Bedrooms 5
Full Baths 5
HOA Fees $83/ann
HOA Y/N true
Originating Board Michigan Regional Information Center (MichRIC)
Year Built 2022
Annual Tax Amount $579
Tax Year 2022
Lot Size 2.218 Acres
Acres 2.22
Lot Dimensions 363x253
Property Description
Located in the stunning Glenayre subdivision, this home being built by Traditions Custom Builders is full of designer details and curated finishes, from the lighting and custom woodwork to the modern and airy palette. The Luxury kitchen with high end appliances, quartz counter tops, a true bonus with the built-in espresso bar and hidden doorway leading to the butler's pantry. The main level boasts 10' ceilings with 8' doors. Main level owners suite with spa like bath, walk- in closet and conveniently placed laundry room. Lower Level features even more space to entertain with custom bar/kitchenette and large recreation room with 2 additional rooms for office, exercise or guests.
Location
State MI
County Cass
Area Southwestern Michigan - S
Direction From Redfield, go south on Gumwood Rd. and left onto Old Paddock Ct.
Rooms
Basement Daylight, Full
Interior
Interior Features Ceiling Fans, Garage Door Opener, Wet Bar, Wood Floor, Kitchen Island, Eat-in Kitchen, Pantry
Heating Forced Air, Natural Gas
Cooling Central Air
Fireplaces Number 1
Fireplaces Type Living
Fireplace true
Appliance Dryer, Washer, Dishwasher, Microwave, Oven, Range, Refrigerator
Exterior
Parking Features Attached, Concrete, Driveway
Garage Spaces 3.0
Utilities Available Natural Gas Connected
View Y/N No
Roof Type Asphalt, Metal, Shingle
Topography {Level=true}
Garage Yes
Building
Story 2
Sewer Septic System
Water Well
Architectural Style Traditional
New Construction Yes
Schools
School District Brandywine
Others
Tax ID 14-070-619-029-00
Acceptable Financing Cash, Conventional
Listing Terms Cash, Conventional
Read Less
Want to know what your home might be worth? Contact us for a FREE valuation!

Our team is ready to help you sell your home for the highest possible price ASAP






