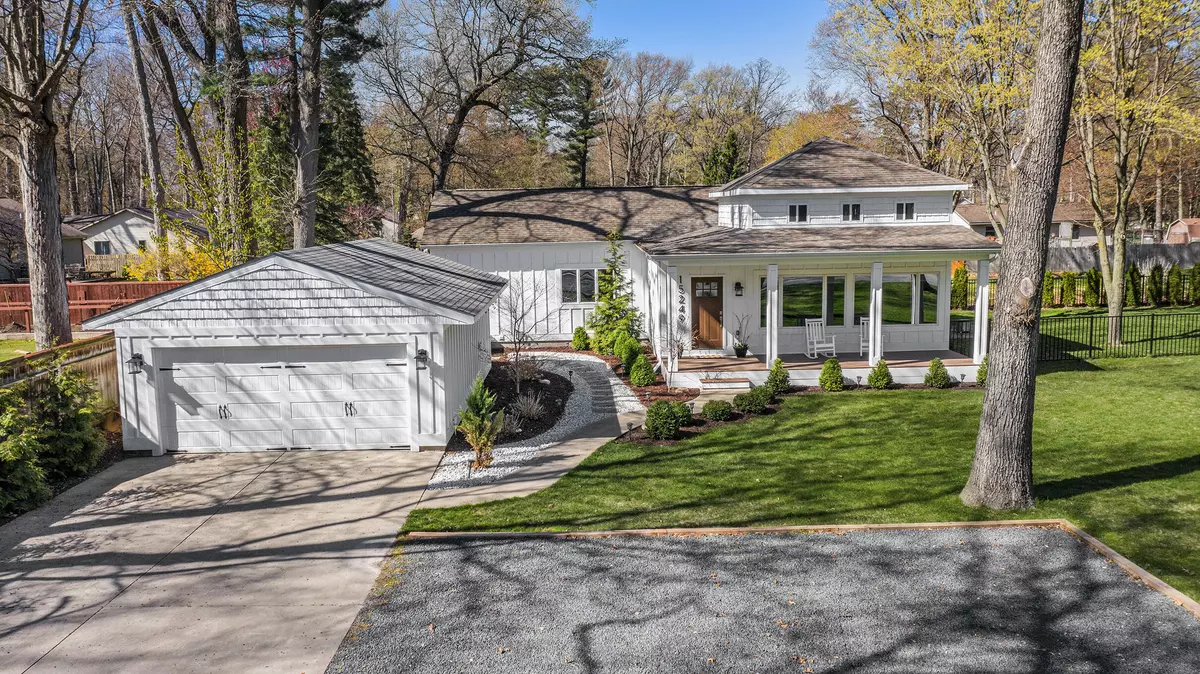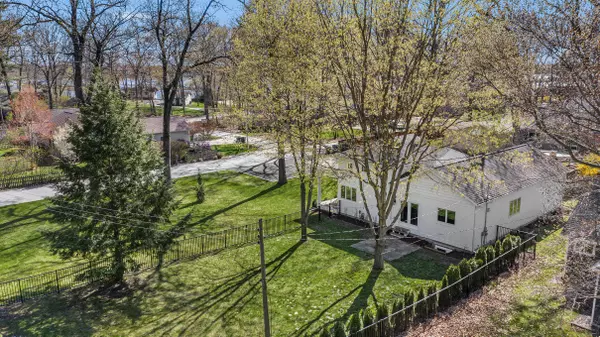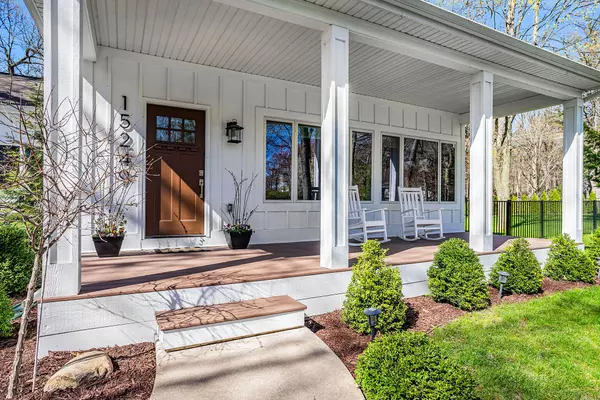$541,000
$479,000
12.9%For more information regarding the value of a property, please contact us for a free consultation.
15249 Central Avenue Spring Lake, MI 49456
5 Beds
4 Baths
2,854 SqFt
Key Details
Sold Price $541,000
Property Type Single Family Home
Sub Type Single Family Residence
Listing Status Sold
Purchase Type For Sale
Square Footage 2,854 sqft
Price per Sqft $189
Municipality Spring Lake Twp
MLS Listing ID 23013442
Sold Date 06/02/23
Style Craftsman
Bedrooms 5
Full Baths 3
Half Baths 1
Originating Board Michigan Regional Information Center (MichRIC)
Year Built 2012
Annual Tax Amount $4,977
Tax Year 2023
Lot Size 0.410 Acres
Acres 0.41
Lot Dimensions 155 X 114
Property Description
Here it is! This Craftsman Style home is striking from the first step inside. The main level is finished beautifully, with an open floor plan featuring soaring 16' high living room ceiling, gas log fireplace, wall of windows, and a gorgeous kitchen with granite surfaces and a huge island. Entertaining family and friends will be a joy. The primary suite is complete with spacious bath and large walk-in closet. Another bedroom or office/den is positioned nicely off the living area, as is the half bath. An open stairway leads to the lower level where you will find a family room, a bedroom suite with full bath, two additional bedrooms and another full bathroom. You will also appreciate a storage room with built-in shelves. Relax on the covered front porch or side yard patio which is completely fenced in. The location is ideal, near Spring Lake High School and Jeffers Elementary School. The bike path and Grand River are only blocks away Don't miss seeing this fantastic home.
Location
State MI
County Ottawa
Area North Ottawa County - N
Direction Lake Ave to Leonard Rd. east to 152nd south to Central Ave.
Rooms
Basement Daylight, Full
Interior
Interior Features Ceiling Fans, Ceramic Floor, Garage Door Opener, Laminate Floor, Wood Floor, Kitchen Island, Eat-in Kitchen, Pantry
Heating Forced Air, Natural Gas
Cooling Central Air
Fireplaces Number 1
Fireplaces Type Gas Log, Living
Fireplace true
Window Features Insulated Windows, Window Treatments
Appliance Dryer, Washer, Dishwasher, Microwave, Oven, Range, Refrigerator
Exterior
Garage Spaces 2.0
Utilities Available Natural Gas Connected
View Y/N No
Roof Type Composition
Garage Yes
Building
Lot Description Cul-De-Sac, Wooded
Story 1
Sewer Septic System
Water Public
Architectural Style Craftsman
New Construction No
Schools
School District Spring Lake
Others
Tax ID 70-03-26-243-021
Acceptable Financing Cash, FHA, VA Loan, Conventional
Listing Terms Cash, FHA, VA Loan, Conventional
Read Less
Want to know what your home might be worth? Contact us for a FREE valuation!

Our team is ready to help you sell your home for the highest possible price ASAP






