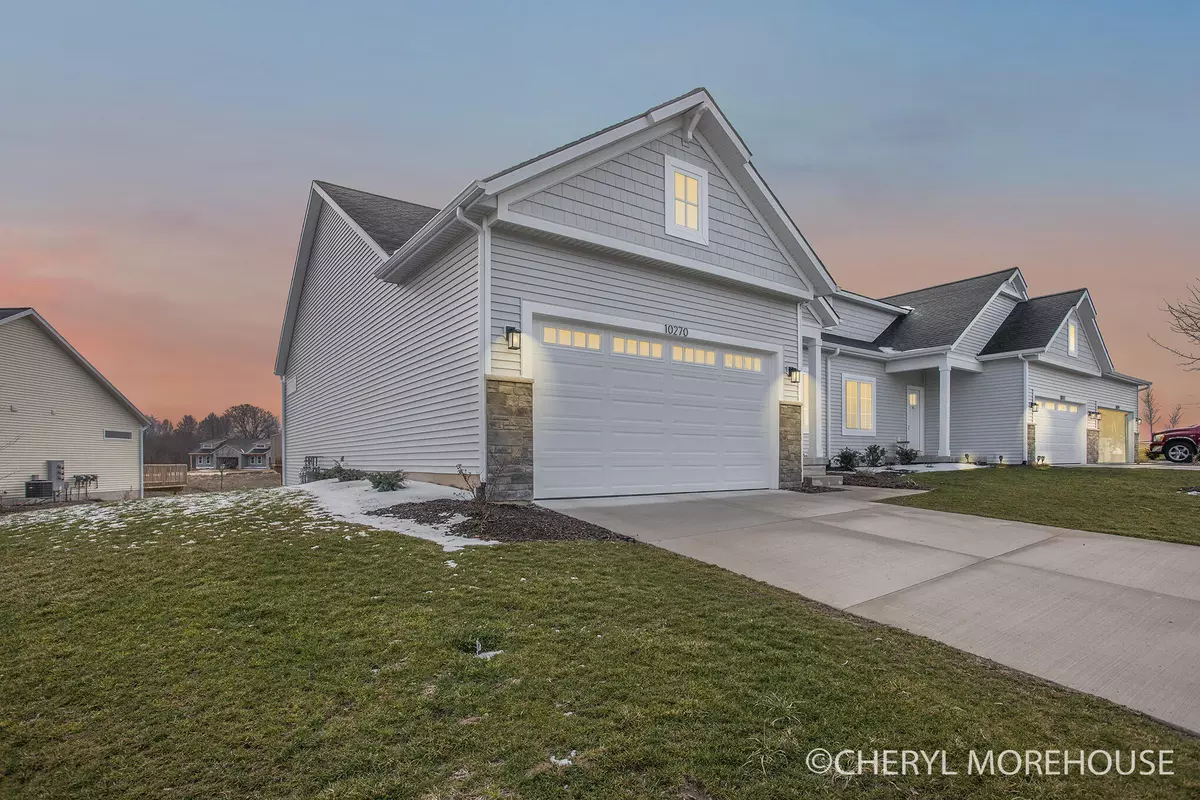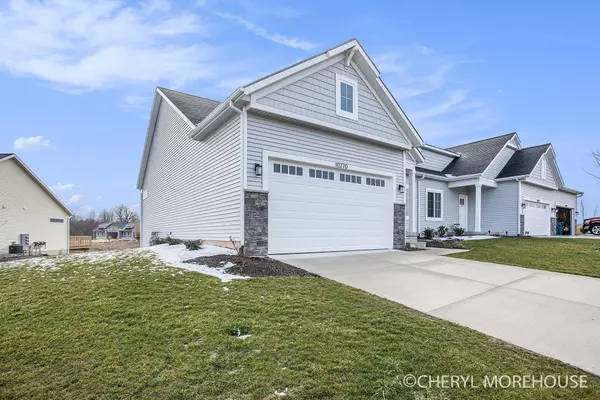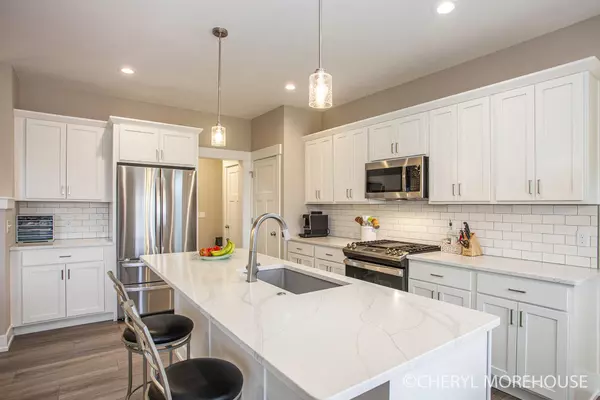$330,000
$337,500
2.2%For more information regarding the value of a property, please contact us for a free consultation.
10270 Railbridge SE Drive #44 Caledonia, MI 49316
2 Beds
2 Baths
1,374 SqFt
Key Details
Sold Price $330,000
Property Type Condo
Sub Type Condominium
Listing Status Sold
Purchase Type For Sale
Square Footage 1,374 sqft
Price per Sqft $240
Municipality Caledonia Twp
Subdivision Stone Point Park Condominiums
MLS Listing ID 23006090
Sold Date 05/31/23
Style Ranch
Bedrooms 2
Full Baths 2
HOA Fees $265/mo
HOA Y/N true
Originating Board Michigan Regional Information Center (MichRIC)
Year Built 2021
Annual Tax Amount $7,916
Tax Year 2022
Property Description
This newly-built end unit boasts an abundance of natural light and features two bedrooms and two full bathrooms. The main floor is spacious and open, offering a great room, dining area with sliding doors to the deck, and a kitchen with plenty of cabinetry, a center island, and a coffee bar. The upgraded appliance package is a nice addition to the kitchen. The primary suite includes a walk-in closet and a private bathroom, while the second bedroom and full bathroom, as well as the laundry area, are conveniently located on the first floor. The lower level is roughed-in and ready for you to finish, providing potential for additional living space or storage. The deck off the dining area is perfect for outdoor entertaining and enjoying the natural surroundings. Overall this end unit is a great option for those looking for a bright and open living space, with desirable features and potential for customization. Amenities included in monthly fee are Cable/Internet, Water, Sewer, Snow Removal, Lawn Maintenance and Trash. For a private showing please call Cheri Morehouse at 616-291-1951.(Property taxes are 0% currently due to Sellers owning more than 1 property)
Location
State MI
County Kent
Area Grand Rapids - G
Direction EAST OF M37 SOUTH OF 100TH ST IN CALEDONIA
Rooms
Basement Daylight
Interior
Interior Features Ceiling Fans, Garage Door Opener, Water Softener/Owned, Kitchen Island, Pantry
Heating Forced Air, Natural Gas
Cooling Central Air
Fireplace false
Window Features Screens, Low Emissivity Windows
Appliance Dryer, Washer, Dishwasher, Microwave, Range, Refrigerator
Exterior
Parking Features Attached, Concrete, Driveway
Garage Spaces 2.0
Utilities Available Cable Connected, Natural Gas Connected
View Y/N No
Roof Type Composition
Street Surface Paved
Garage Yes
Building
Story 1
Sewer Public Sewer
Water Public
Architectural Style Ranch
New Construction No
Schools
School District Caledonia
Others
HOA Fee Include Trash, Snow Removal, Sewer, Lawn/Yard Care, Cable/Satellite
Tax ID 412333152044
Acceptable Financing Cash, Conventional
Listing Terms Cash, Conventional
Read Less
Want to know what your home might be worth? Contact us for a FREE valuation!

Our team is ready to help you sell your home for the highest possible price ASAP






