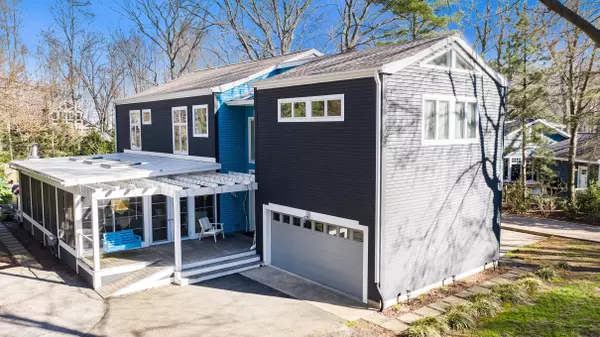$1,690,000
$1,690,000
For more information regarding the value of a property, please contact us for a free consultation.
16396 Meadow Wood Drive New Buffalo, MI 49117
5 Beds
4 Baths
4,005 SqFt
Key Details
Sold Price $1,690,000
Property Type Single Family Home
Sub Type Single Family Residence
Listing Status Sold
Purchase Type For Sale
Square Footage 4,005 sqft
Price per Sqft $421
Municipality New Buffalo Twp
MLS Listing ID 23011228
Sold Date 05/26/23
Style Contemporary
Bedrooms 5
Full Baths 4
HOA Fees $25/ann
HOA Y/N true
Originating Board Michigan Regional Information Center (MichRIC)
Year Built 2005
Annual Tax Amount $8,935
Tax Year 2022
Lot Size 0.450 Acres
Acres 0.45
Lot Dimensions 100 x 194 x 101 x 210
Property Description
This beautiful home in New Buffalo is outdoor living at its finest with Lake Michigan access, a pristine in-ground pool with retractable stand on cover, stone patio with fire pit, outdoor shower, outdoor kitchen with a built-in gas grille, pizza oven and so much more. The screen porch has a built-in hot tub, flat screen tv, a retro fireplace, baseboard heater and
Inside, the kitchen is a chef's dream with granite countertops, stainless steel appliances, pantry, and a large center island. The kitchen/dining room is open to the spacious family room with a towering ceiling and it all has access to the screened porch. There is a main floor primary suite and upstairs there are 4 more bedrooms - including a bonus room that would also be a great home office. Front hall closet & pantry have been designed with California Closets.
The 2 furnaces and 2 air conditioning units have been recently updated. There is also a 200V Tesla EV charger in the garage.
This home is located on a private lot with lots of trees just steps to the association beach access. Listen to the waves of Lake Michigan from the back yard or enjoy a swim in the heated pool. This is a must see home! There is a main floor primary suite and upstairs there are 4 more bedrooms - including a bonus room that would also be a great home office. Front hall closet & pantry have been designed with California Closets.
The 2 furnaces and 2 air conditioning units have been recently updated. There is also a 200V Tesla EV charger in the garage.
This home is located on a private lot with lots of trees just steps to the association beach access. Listen to the waves of Lake Michigan from the back yard or enjoy a swim in the heated pool. This is a must see home!
Location
State MI
County Berrien
Area Southwestern Michigan - S
Direction From the North -Exit 6 on I-94 Union Pier Rd W to Red Arrow Hwy; S on Red Arrow Hwy to Lakeshore Rd - turn right; turn left onto Marquette Dr; Turn Right onto Blossom Ln; turn Left onto Kissman Dr; Turn Right onto Northway to address. From the South - Exit 4B on US-12 West to Red Arrow Hwy N; to Lakeshore Rd - turn left; turn left onto Marquette Dr; Turn Left onto Kissman Dr; Right on Northway
Rooms
Other Rooms Other
Basement Crawl Space, Other
Interior
Interior Features Ceiling Fans, Garage Door Opener, Hot Tub Spa, Security System, Wood Floor, Kitchen Island, Pantry
Heating Forced Air, Electric, Natural Gas
Cooling Central Air
Fireplaces Number 2
Fireplaces Type Family
Fireplace true
Window Features Screens, Insulated Windows
Appliance Dryer, Washer, Built-In Gas Oven, Range, Refrigerator
Exterior
Parking Features Attached
Garage Spaces 2.0
Pool Outdoor/Inground
Community Features Lake
Amenities Available Beach Area
Waterfront Description All Sports, Assoc Access
View Y/N No
Roof Type Composition
Topography {Level=true}
Garage Yes
Building
Lot Description Wooded
Story 2
Sewer Public Sewer
Water Public
Architectural Style Contemporary
New Construction No
Schools
School District New Buffalo
Others
Tax ID 1377100036008
Acceptable Financing Cash, Conventional
Listing Terms Cash, Conventional
Read Less
Want to know what your home might be worth? Contact us for a FREE valuation!

Our team is ready to help you sell your home for the highest possible price ASAP






