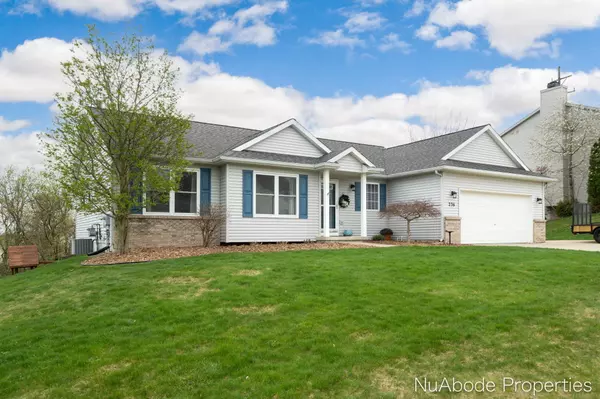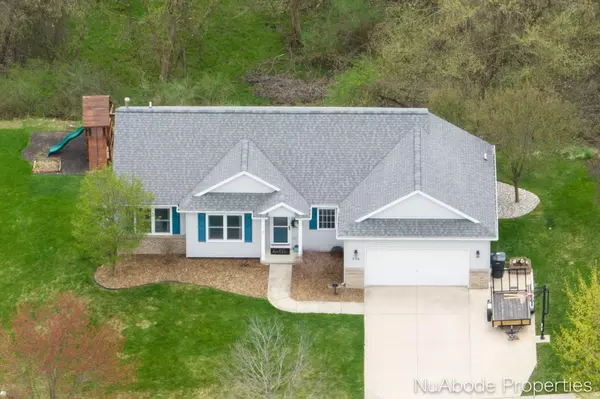$412,000
$369,900
11.4%For more information regarding the value of a property, please contact us for a free consultation.
236 Glendale Drive Rockford, MI 49341
4 Beds
3 Baths
2,474 SqFt
Key Details
Sold Price $412,000
Property Type Single Family Home
Sub Type Single Family Residence
Listing Status Sold
Purchase Type For Sale
Square Footage 2,474 sqft
Price per Sqft $166
Municipality Rockford City
Subdivision Rockford Highlands
MLS Listing ID 23011984
Sold Date 05/26/23
Style Ranch
Bedrooms 4
Full Baths 3
Originating Board Michigan Regional Information Center (MichRIC)
Year Built 2002
Annual Tax Amount $6,479
Tax Year 2022
Lot Size 0.567 Acres
Acres 0.57
Lot Dimensions 90x275x75x15x281
Property Description
Welcome to 236 Glendale! This beautiful 4 bedroom, 3 full bathroom ranch style home located in the highly desirable Rockford Highlands neighborhood is move-in ready & calling your name!
As you enter, you will be greeted by the stunning cathedral ceilings & freshly painted walls throughout, giving it a clean & modern look. The kitchen is a true highlight, featuring updated appliances, a pantry, a large island with gorgeous countertops, and an open-concept design that flows seamlessly into the dining area. This kitchen is perfect for cooking and entertaining!
Just off the living room, you will find the primary suite with a private bathroom, offering a peaceful and relaxing retreat. Two additional great size bedrooms and a second full bathroom complete the main floor. The home also features a convenient mudroom with main floor laundry adjacent to the garage.
The walkout basement is an incredible space, featuring a large recreation room with a beautiful new fireplace, an additional bedroom with an attached full bathroom, and plenty of storage! Outside, you will enjoy the peace and quiet on your patio overlooking a wooded area, providing a serene escape from the outside world. The playset will also stay with the home!
Located just minutes from downtown Rockford and US 131, this home is conveniently situated close to everything you will need. The home also falls within the award-winning Rockford School District! Don't miss out on the opportunity to make this amazing home yours. Schedule an appointment today to see it before it's gone! *Any & all offers due Tuesday, 4/25 at noon* features a convenient mudroom with main floor laundry adjacent to the garage.
The walkout basement is an incredible space, featuring a large recreation room with a beautiful new fireplace, an additional bedroom with an attached full bathroom, and plenty of storage! Outside, you will enjoy the peace and quiet on your patio overlooking a wooded area, providing a serene escape from the outside world. The playset will also stay with the home!
Located just minutes from downtown Rockford and US 131, this home is conveniently situated close to everything you will need. The home also falls within the award-winning Rockford School District! Don't miss out on the opportunity to make this amazing home yours. Schedule an appointment today to see it before it's gone! *Any & all offers due Tuesday, 4/25 at noon*
Location
State MI
County Kent
Area Grand Rapids - G
Direction From 131, east on 10 mile rd to Highlander, north on highlander to Glendale, right on Glendale to home
Rooms
Basement Walk Out, Full
Interior
Interior Features Ceiling Fans, Garage Door Opener, Kitchen Island, Eat-in Kitchen, Pantry
Heating Forced Air, Natural Gas
Cooling Central Air
Fireplaces Number 1
Fireplace true
Window Features Screens, Insulated Windows, Window Treatments
Appliance Dryer, Washer, Disposal, Dishwasher, Microwave, Range, Refrigerator
Exterior
Parking Features Attached, Concrete, Driveway
Garage Spaces 2.0
Utilities Available Natural Gas Connected
View Y/N No
Roof Type Composition
Topography {Level=true}
Street Surface Paved
Garage Yes
Building
Lot Description Sidewalk
Story 1
Sewer Public Sewer
Water Public
Architectural Style Ranch
New Construction No
Schools
School District Rockford
Others
Tax ID 41-06-35-481-003
Acceptable Financing Cash, FHA, VA Loan, Conventional
Listing Terms Cash, FHA, VA Loan, Conventional
Read Less
Want to know what your home might be worth? Contact us for a FREE valuation!

Our team is ready to help you sell your home for the highest possible price ASAP






