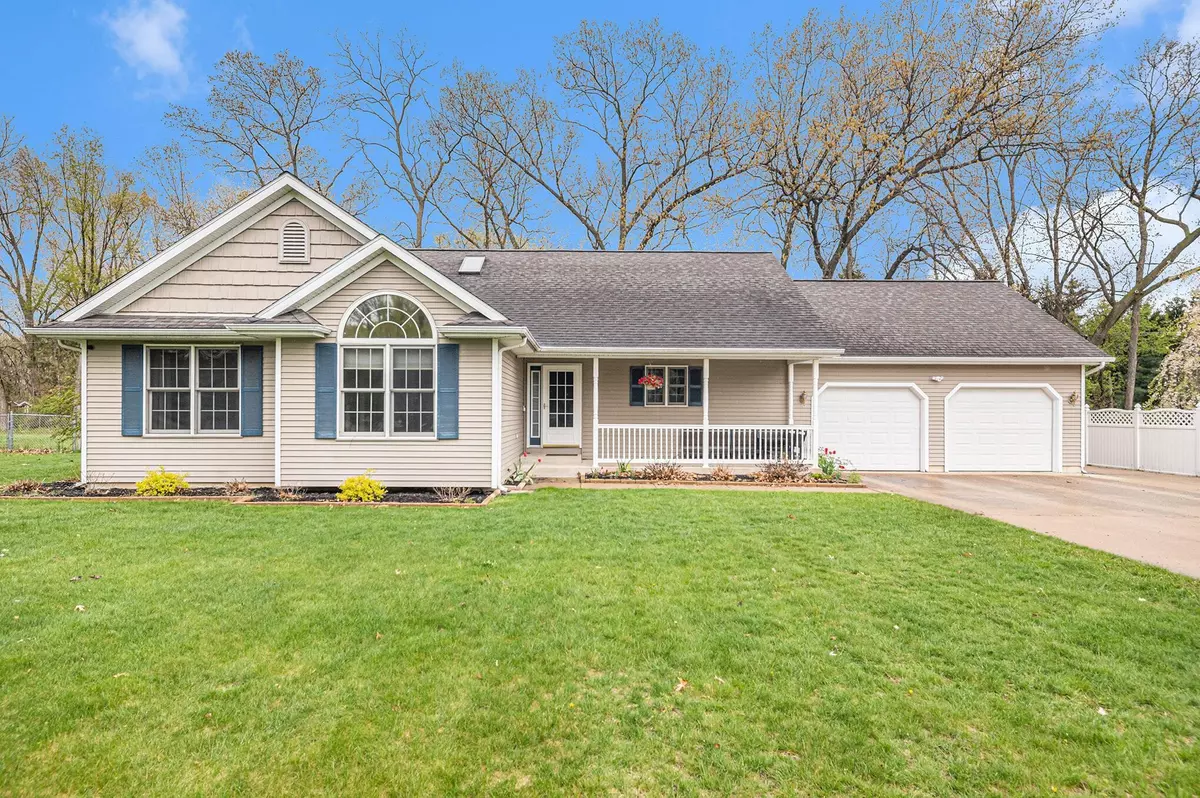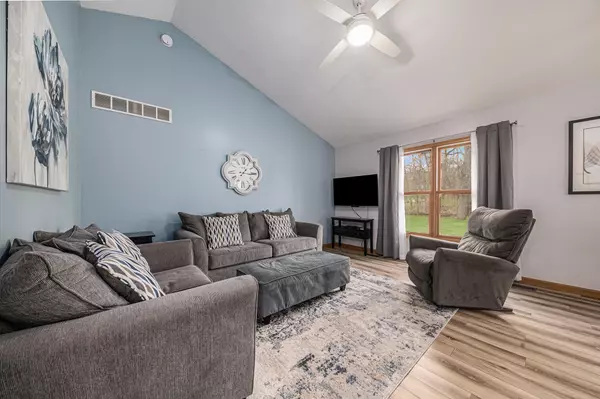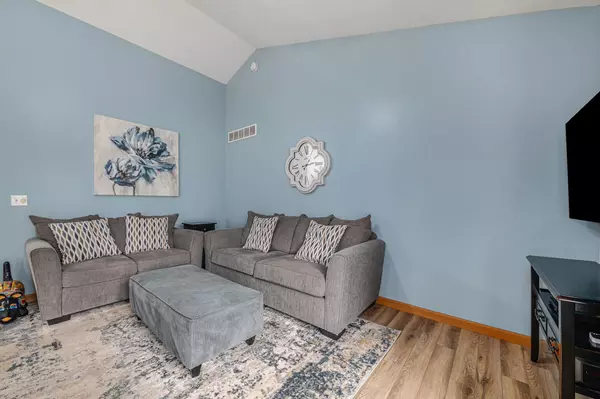$287,000
$285,000
0.7%For more information regarding the value of a property, please contact us for a free consultation.
56740 Chippewa Drive Three Rivers, MI 49093
5 Beds
3 Baths
2,896 SqFt
Key Details
Sold Price $287,000
Property Type Single Family Home
Sub Type Single Family Residence
Listing Status Sold
Purchase Type For Sale
Square Footage 2,896 sqft
Price per Sqft $99
Municipality Lockport Twp
MLS Listing ID 23013870
Sold Date 05/30/23
Style Ranch
Bedrooms 5
Full Baths 3
Originating Board Michigan Regional Information Center (MichRIC)
Year Built 2003
Annual Tax Amount $3,043
Tax Year 2023
Lot Size 0.340 Acres
Acres 0.34
Lot Dimensions 100x150
Property Description
Beautiful 4/5 bedroom home features an open living design with updated kitchen, dining area, and living room with vaulted ceiling and leading to the fenced back yard and storage shed..The master suite offers his and hers closets, a spacious bathroom with double sinks, separate shower, and Jacuzzi tub. Bedrooms 2 & 3 share the 2nd full bath.. Bedroom 2 has a trendy built in queen deck bed (mattress reserved). Seller will remove the built-in deck bed, patch and repair holes if the buyer prefers. You will enjoy the updated fixtures and vinyl plank flooring throughout (except one bedroom), new countertops and backsplash,granite composite sink, built-in bar with stools, and pull out drawers in the kitchen. A pocket door leads to the main floor laundry/storage room, basement, and garage. The fully finished basement features a large family room with egress window, 2 additional bedrooms (1 presently a workout room), additional family/TV room with vented gas fireplace, 3rd full bath with shower, and workshop area/furnace room. Newer water heater and new heat exchanger in furnace. Attached 2 car garage. Information is deemed reliable but should be verified by the buyer. All TV mounts, bar stools are included. The present dishwasher, range, & microwave will be replaced with new. The white refrigerator in the garage will be included. EXCLUDED: Refrigerator in kitchen, washer & dryer, security system & cameras, all TV's, built-in Lego bins & storage, queen mattress in bunk bedroom. The fully finished basement features a large family room with egress window, 2 additional bedrooms (1 presently a workout room), additional family/TV room with vented gas fireplace, 3rd full bath with shower, and workshop area/furnace room. Newer water heater and new heat exchanger in furnace. Attached 2 car garage. Information is deemed reliable but should be verified by the buyer. All TV mounts, bar stools are included. The present dishwasher, range, & microwave will be replaced with new. The white refrigerator in the garage will be included. EXCLUDED: Refrigerator in kitchen, washer & dryer, security system & cameras, all TV's, built-in Lego bins & storage, queen mattress in bunk bedroom.
Location
State MI
County St. Joseph
Area St. Joseph County - J
Direction N Main-Business 131 to Enterprise Dr E to Lovers Ln E then N on Chippewa Dr to home on left
Rooms
Basement Full
Interior
Heating Forced Air, Natural Gas
Cooling Central Air
Fireplaces Number 1
Fireplace true
Exterior
Parking Features Attached, Paved
Garage Spaces 2.0
Utilities Available Natural Gas Connected
View Y/N No
Roof Type Composition
Street Surface Paved
Garage Yes
Building
Story 1
Sewer Septic System
Water Public
Architectural Style Ranch
New Construction No
Schools
School District Three Rivers
Others
Tax ID 7500933927800
Acceptable Financing Cash, Conventional
Listing Terms Cash, Conventional
Read Less
Want to know what your home might be worth? Contact us for a FREE valuation!

Our team is ready to help you sell your home for the highest possible price ASAP






