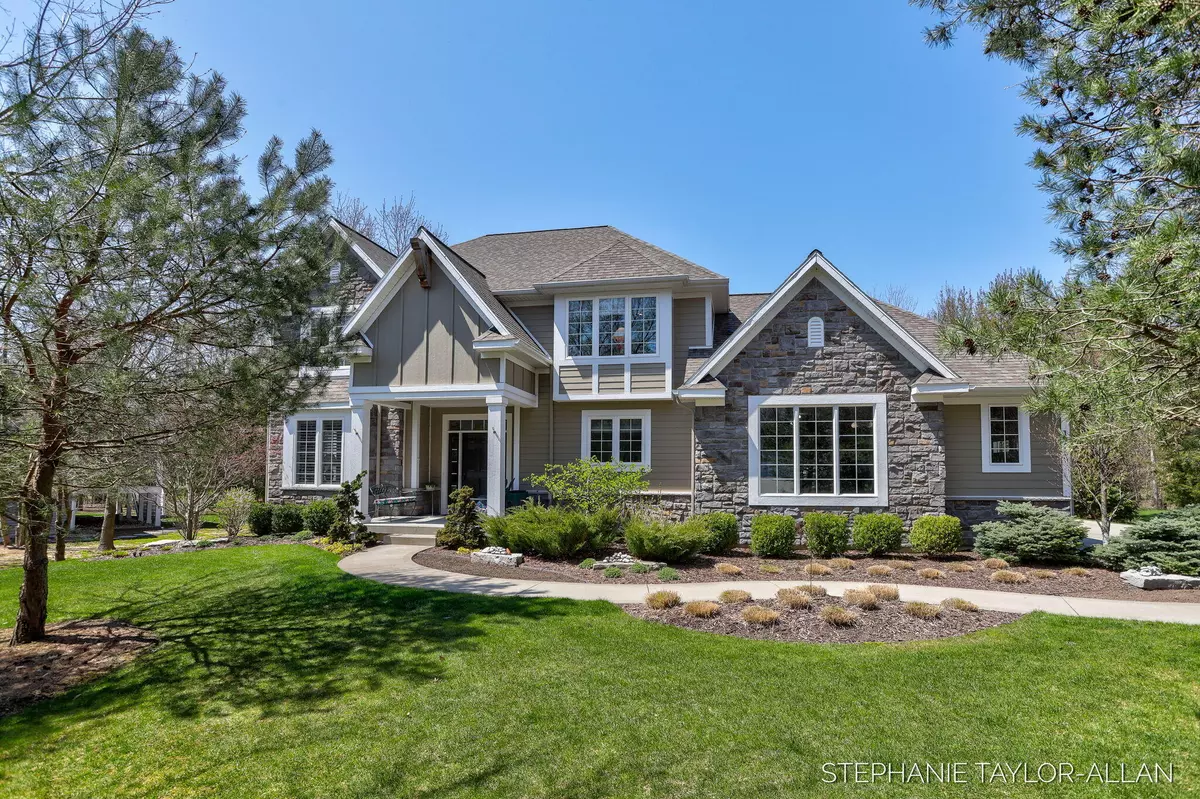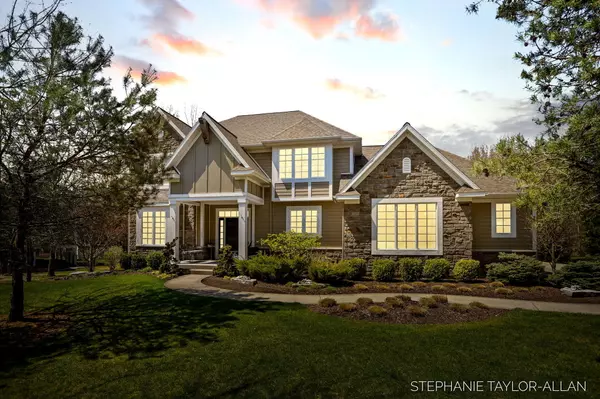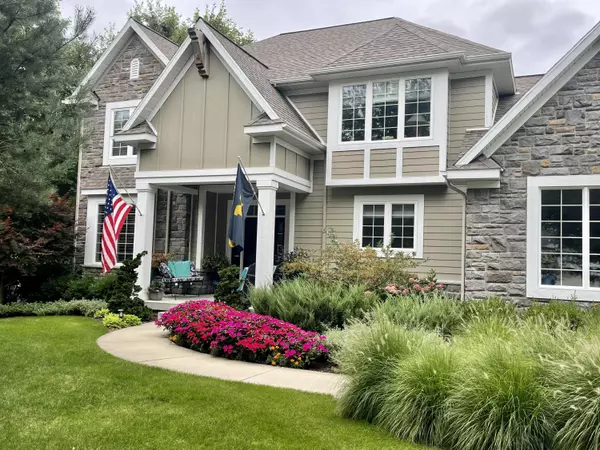$750,000
$729,000
2.9%For more information regarding the value of a property, please contact us for a free consultation.
10369 Birdseye Court West Olive, MI 49460
4 Beds
4 Baths
2,917 SqFt
Key Details
Sold Price $750,000
Property Type Single Family Home
Sub Type Single Family Residence
Listing Status Sold
Purchase Type For Sale
Square Footage 2,917 sqft
Price per Sqft $257
Municipality Grand Haven Twp
Subdivision Lakeshore Woods
MLS Listing ID 23013438
Sold Date 05/26/23
Style Traditional
Bedrooms 4
Full Baths 3
Half Baths 1
HOA Fees $3/ann
HOA Y/N true
Originating Board Michigan Regional Information Center (MichRIC)
Year Built 2016
Annual Tax Amount $7,730
Tax Year 2022
Lot Size 0.471 Acres
Acres 0.47
Lot Dimensions 143.39 X 183.35
Property Description
Welcome to this immaculate 4 bedroom, 3.5 bath home with over 3700 finished sq ft. Nestled on over a half acre lot in a quiet cul-de-sac setting in the much sought after Lakeshore Woods. Less than a mile from Lake Michigan beaches, hiking trails, dog friendly Kirk Park and miles of bike paths. This custom home is loaded with quality craftsmanship & offers an open floor plan with great room, cozy fireplace and built-ins, spacious dining area, a cooks dream kitchen that features quartz countertops, high end stainless steel appliances & large center island. Formal living room which could be a great private office space. The upper level features a spacious primary suite with private bath, luxurious tiled shower, double vanity, plenty of storage, walk-in closet with custom shelving & cabinets. Three more bedrooms and a full bathroom to finish out the upper level. The lower level offers a family room, workout area, cedar closet, workshop and full bathroom. You will enjoy entertaining in the beautiful backyard on your expansive two tier deck to soak up the summer sunshine and end your day relaxing in the 45 jet, 8x8 hot tub. Whole house EcoSmarte water filtration system. This home backs up to the Association's green space. Seller would prefer possession to be on 8/14/2023. Three more bedrooms and a full bathroom to finish out the upper level. The lower level offers a family room, workout area, cedar closet, workshop and full bathroom. You will enjoy entertaining in the beautiful backyard on your expansive two tier deck to soak up the summer sunshine and end your day relaxing in the 45 jet, 8x8 hot tub. Whole house EcoSmarte water filtration system. This home backs up to the Association's green space. Seller would prefer possession to be on 8/14/2023.
Location
State MI
County Ottawa
Area North Ottawa County - N
Direction US-31 to Lake MI Drive, West to Lakeshore Drive South to Pierce St West to Mesic Drive North to Birdseye Ct
Rooms
Basement Daylight, Full
Interior
Interior Features Ceiling Fans, Garage Door Opener, Hot Tub Spa, Humidifier, Iron Water FIlter, Laminate Floor, Security System, Kitchen Island, Eat-in Kitchen, Pantry
Heating Forced Air, Natural Gas
Cooling SEER 13 or Greater
Fireplaces Number 1
Fireplaces Type Gas Log, Living
Fireplace true
Window Features Screens,Low Emissivity Windows,Insulated Windows
Appliance Dryer, Washer, Disposal, Dishwasher, Microwave, Range, Refrigerator
Exterior
Exterior Feature Porch(es), Deck(s)
Parking Features Attached, Paved
Garage Spaces 3.0
Utilities Available Phone Available, Broadband Available, Natural Gas Connected, Cable Connected
View Y/N No
Street Surface Paved
Garage Yes
Building
Lot Description Wooded, Cul-De-Sac
Story 2
Sewer Septic System
Water Public
Architectural Style Traditional
Structure Type Vinyl Siding,Stone,Hard/Plank/Cement Board,Brick
New Construction No
Schools
School District Grand Haven
Others
Tax ID 70-07-33-227-006
Acceptable Financing Cash, Conventional
Listing Terms Cash, Conventional
Read Less
Want to know what your home might be worth? Contact us for a FREE valuation!

Our team is ready to help you sell your home for the highest possible price ASAP






