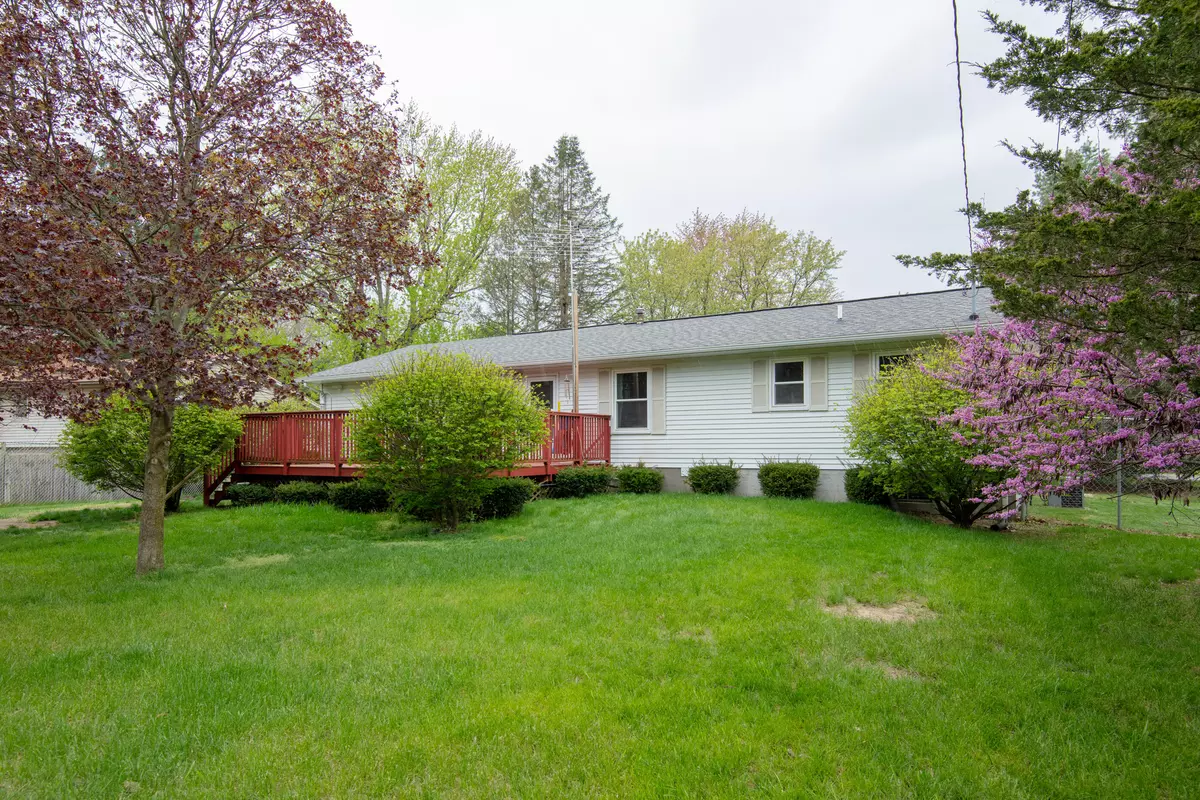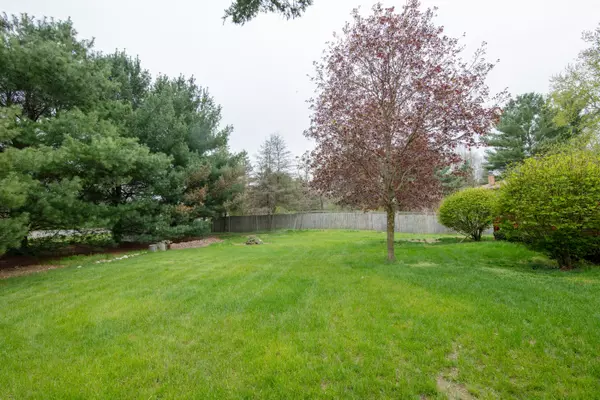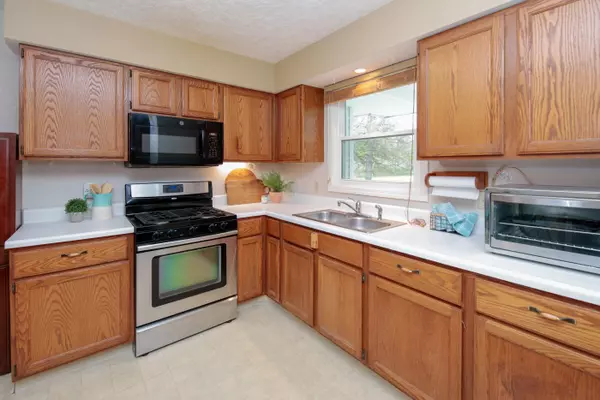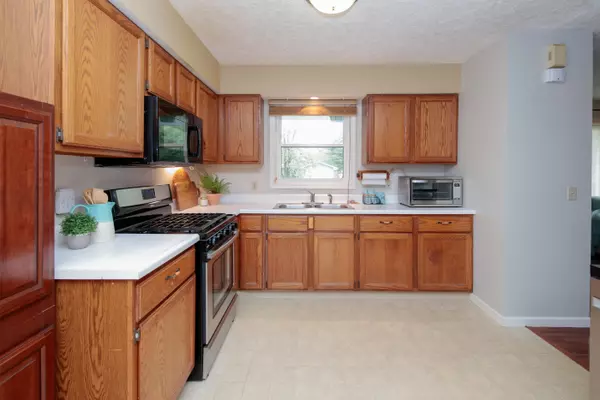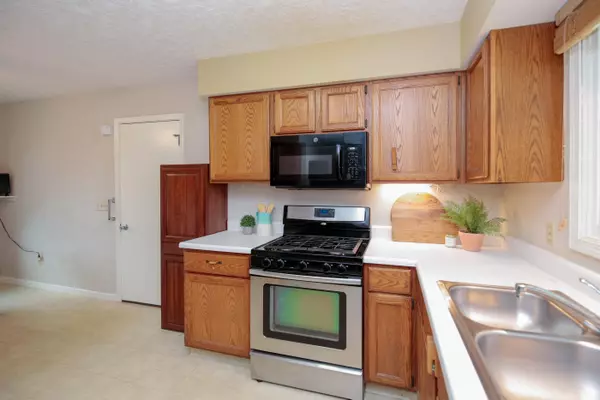$220,000
$200,000
10.0%For more information regarding the value of a property, please contact us for a free consultation.
34098 Vauxhill Drive Paw Paw, MI 49079
3 Beds
1 Bath
1,008 SqFt
Key Details
Sold Price $220,000
Property Type Single Family Home
Sub Type Single Family Residence
Listing Status Sold
Purchase Type For Sale
Square Footage 1,008 sqft
Price per Sqft $218
Municipality Waverly Twp
MLS Listing ID 23014506
Sold Date 05/25/23
Style Ranch
Bedrooms 3
Full Baths 1
Originating Board Michigan Regional Information Center (MichRIC)
Year Built 1991
Annual Tax Amount $3,092
Tax Year 2023
Lot Size 0.450 Acres
Acres 0.45
Lot Dimensions 103x198x68x188
Property Description
Wonderful Paw Paw neighborhood! Ranch style home built in 1991 offers 3 bedrooms on a private .4 acres! The spacious kitchen includes gas range, built in microwave, refrigerator and dishwasher. The eat in kitchen area overlooks the back deck. The living room has a large picture window allowing lots of natural light. Full unfinished basement offers plenty of storage, recreation area and includes washer and dryer. You'll appreciate the attached heated garage with workbench space. Home also offers generator hook-up, large shed and fenced yard! Convenient location just off M40 offering easy quick access to town, shopping and dining!
Location
State MI
County Van Buren
Area Greater Kalamazoo - K
Direction Head north toward M-43 W Turn right onto M-43 E Turn right onto M-40 S Turn right onto 46th Ave Turn right onto Vauxhill Dr Destination will be on the right
Rooms
Other Rooms Shed(s)
Basement Full
Interior
Interior Features Ceiling Fans, Garage Door Opener, Eat-in Kitchen
Heating Forced Air
Cooling Central Air
Fireplace false
Window Features Insulated Windows,Window Treatments
Appliance Dryer, Washer, Dishwasher, Microwave, Range, Refrigerator
Exterior
Exterior Feature Fenced Back, Porch(es), Deck(s)
Parking Features Attached
Utilities Available Phone Available, Natural Gas Available, Electricity Available, Cable Available, Natural Gas Connected
View Y/N No
Street Surface Paved
Handicap Access 36 Inch Entrance Door, Accessible Mn Flr Bedroom, Accessible Mn Flr Full Bath, Covered Entrance
Building
Lot Description Level
Story 1
Sewer Septic System
Water Well
Architectural Style Ranch
Structure Type Vinyl Siding
New Construction No
Schools
School District Paw Paw
Others
Tax ID 80-18-056-018-00
Acceptable Financing Cash, FHA, VA Loan, Rural Development, Conventional
Listing Terms Cash, FHA, VA Loan, Rural Development, Conventional
Read Less
Want to know what your home might be worth? Contact us for a FREE valuation!

Our team is ready to help you sell your home for the highest possible price ASAP


