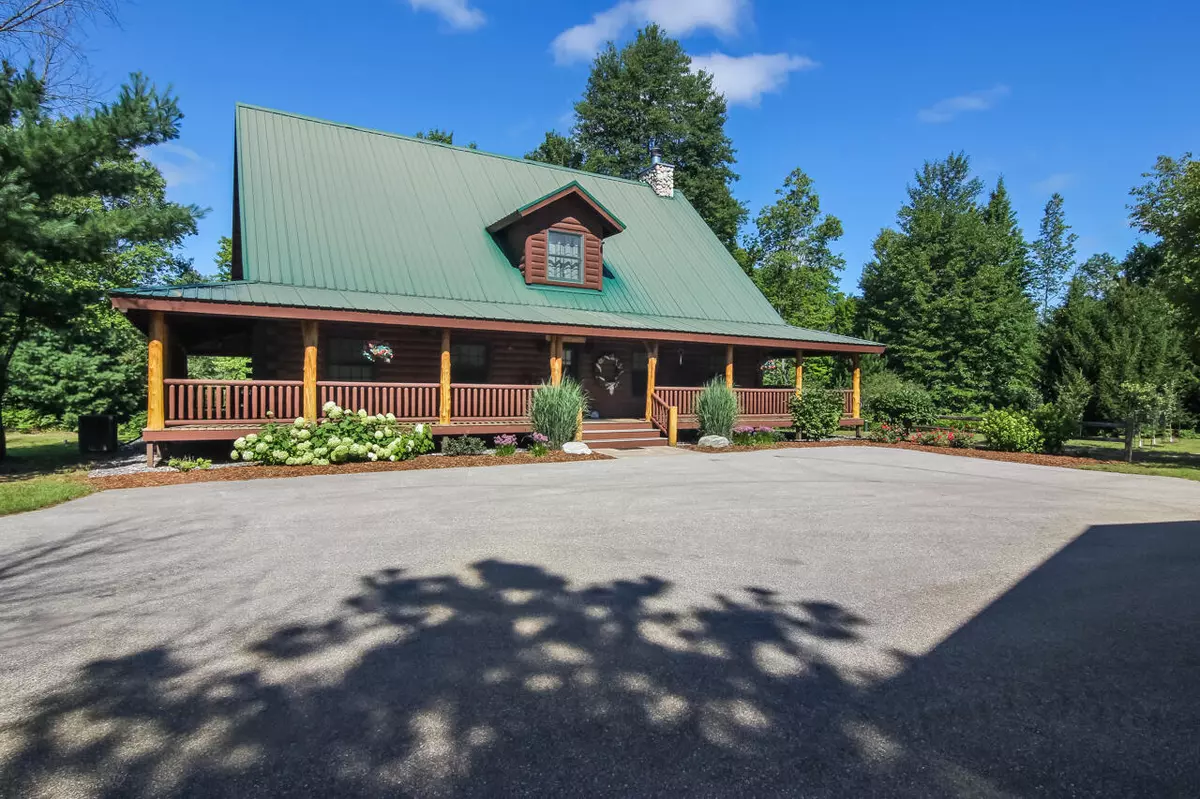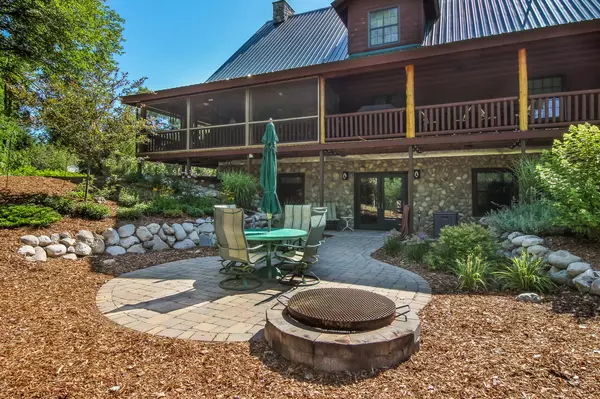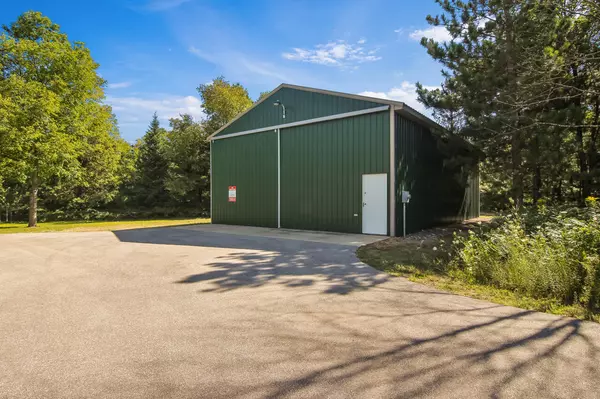$790,000
$849,000
6.9%For more information regarding the value of a property, please contact us for a free consultation.
18090 Read Road Copemish, MI 49625
4 Beds
5 Baths
2,294 SqFt
Key Details
Sold Price $790,000
Property Type Single Family Home
Sub Type Single Family Residence
Listing Status Sold
Purchase Type For Sale
Square Footage 2,294 sqft
Price per Sqft $344
Municipality Cleon Twp
MLS Listing ID 22033390
Sold Date 05/19/23
Style Log Home
Bedrooms 4
Full Baths 4
Half Baths 1
Originating Board Michigan Regional Information Center (MichRIC)
Year Built 2004
Annual Tax Amount $5,290
Tax Year 2021
Lot Dimensions irregular
Property Description
This Stunning one-of-a-kind log home offers a private oasis and breathtaking views of nature at every turn. Relax in front of the monumental fieldstone wood-burning fireplace in the great room. The custom kitchen will delight the chef in you. Extraordinary floating log staircase will catch your eye. Enjoy the convenience of the main floor primary suite with a large bathroom and relax in your sauna. The finished lower level is perfect for entertaining everyone, features a custom wet bar, family/game room, walkout with patio and firepit, bedroom, and office/nonconforming bedroom with bathroom and large walk-in closet. The home also features an 30x50 pole barn with water and 200-amp service for all the toys. The home sits on 8 plus acres with over 1000 feet frontage on First Creek.
Location
State MI
County Manistee
Area Masonoceanamanistee - O
Direction M115 to Co Rd 669 (Thompsonville Hwy) south on 669. Stop sign at 669 and Springdale Rd continue south, turns to gravel follow around 90 degree corner left. First drive on left across First Creek.
Body of Water Creek
Rooms
Other Rooms Pole Barn
Basement Walk Out, Full
Interior
Interior Features Ceiling Fans, LP Tank Rented, Satellite System, Sauna, Security System, Water Softener/Owned, Wet Bar, Wood Floor, Kitchen Island, Eat-in Kitchen, Pantry
Heating Propane, Forced Air, Wood
Cooling Central Air
Fireplaces Number 1
Fireplaces Type Living
Fireplace true
Window Features Screens,Insulated Windows,Window Treatments
Appliance Dryer, Washer, Disposal, Dishwasher, Microwave, Oven, Range, Refrigerator
Exterior
Exterior Feature Scrn Porch, Patio, Deck(s)
Parking Features Asphalt, Driveway
Garage Spaces 4.0
Utilities Available Phone Connected, High-Speed Internet Connected
Waterfront Description Deeded Access,Private Frontage,Stream
View Y/N No
Street Surface Unimproved
Garage Yes
Building
Lot Description Level, Wooded, Rolling Hills, Adj to Public Land
Story 3
Sewer Septic System
Water Well
Architectural Style Log Home
Structure Type Log
New Construction No
Schools
School District Benzie
Others
Tax ID 51-04-018-350-015&352-12
Acceptable Financing Cash, Conventional
Listing Terms Cash, Conventional
Read Less
Want to know what your home might be worth? Contact us for a FREE valuation!

Our team is ready to help you sell your home for the highest possible price ASAP






