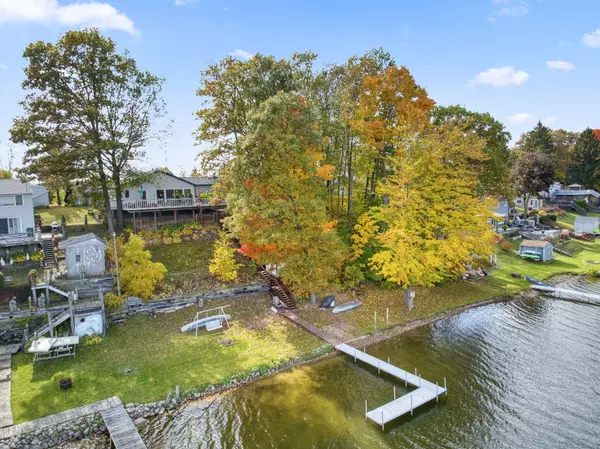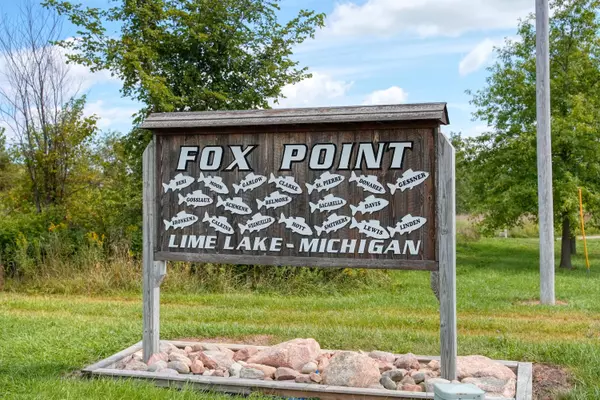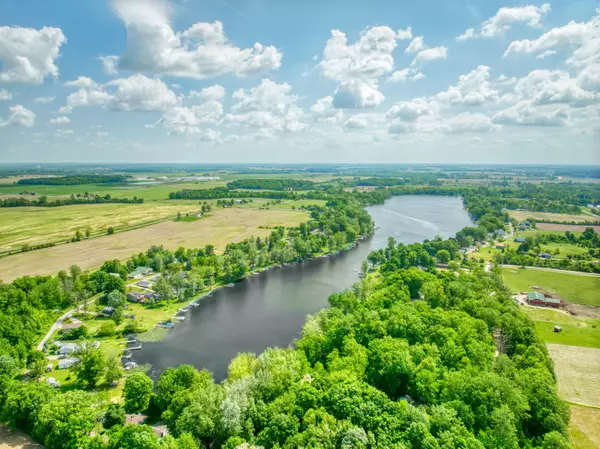$375,000
$375,000
For more information regarding the value of a property, please contact us for a free consultation.
13834 Emens Drive Hudson, MI 49247
3 Beds
2 Baths
2,538 SqFt
Key Details
Sold Price $375,000
Property Type Single Family Home
Sub Type Single Family Residence
Listing Status Sold
Purchase Type For Sale
Square Footage 2,538 sqft
Price per Sqft $147
Municipality Wright Twp
Subdivision Fox Point Lime Lake
MLS Listing ID 23014513
Sold Date 05/19/23
Style Ranch
Bedrooms 3
Full Baths 2
Originating Board Michigan Regional Information Center (MichRIC)
Year Built 1973
Annual Tax Amount $3,008
Tax Year 2022
Lot Size 0.469 Acres
Acres 0.47
Lot Dimensions 176 x 120 x 165
Property Description
Renovated Lakefront ranch home on private All-Sport Lime Lake. Offering the MOST gorgeous birds-eye view of the lake! Double lot w/ 120 FT LAKE FRONTAGE, sandy bottom, & lawn area! The home has 2 wings, great for privacy to accommodate visitors. Primary bedroom has a retreat-like feeling w/ breathtaking lake views, vaulted ceilings, stunning woodwork, walk-in closet, sliding glass door to patio. Large kitchen w/ pantry, eat-in island, & formal dining & sitting area w/ incredible views. The home offers another living room w/ wood fireplace, large loft for additional sleeping & play area. Stunning Amish cabinetry in updated bathroom. Relax in the hot tub & take in those lake views! Workshop, Cute shed w/electrical & lakeside shed. Heated garage & tornado shelter. Tons of update in the home!
Location
State MI
County Hillsdale
Area Hillsdale County - X
Direction 127 to Prattville Rd to Lenore to Emens
Body of Water Lime Lake
Rooms
Other Rooms Shed(s)
Basement Crawl Space, Slab, Partial
Interior
Interior Features Ceiling Fans, Garage Door Opener, Hot Tub Spa, LP Tank Rented, Water Softener/Owned, Kitchen Island, Eat-in Kitchen, Pantry
Heating Propane, Forced Air, Natural Gas
Cooling Central Air
Fireplaces Number 1
Fireplaces Type Living
Fireplace true
Window Features Window Treatments
Appliance Dryer, Washer, Dishwasher, Microwave, Range, Refrigerator
Exterior
Parking Features Attached, Driveway, Gravel
Garage Spaces 2.0
Community Features Lake
Waterfront Description All Sports, Dock, Private Frontage
View Y/N No
Roof Type Other
Garage Yes
Building
Story 1
Sewer Public Sewer
Water Well
Architectural Style Ranch
New Construction No
Schools
School District Waldron Area
Others
Tax ID 17-050-001-023
Acceptable Financing Cash, FHA, VA Loan, Rural Development, MSHDA, Conventional
Listing Terms Cash, FHA, VA Loan, Rural Development, MSHDA, Conventional
Read Less
Want to know what your home might be worth? Contact us for a FREE valuation!

Our team is ready to help you sell your home for the highest possible price ASAP






