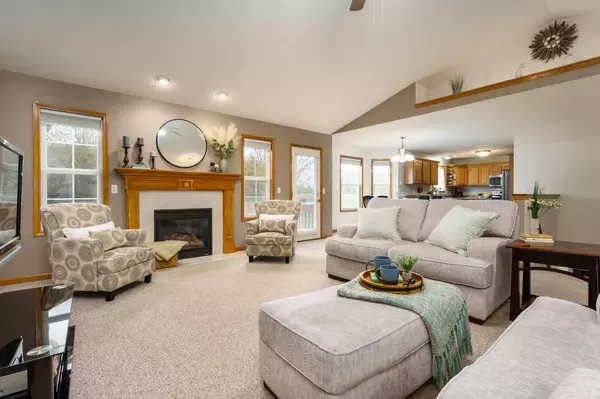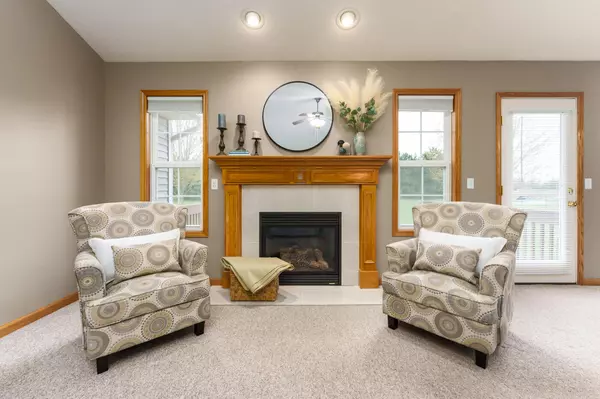$330,000
$324,900
1.6%For more information regarding the value of a property, please contact us for a free consultation.
50203 Chardonnay Street Paw Paw, MI 49079
3 Beds
2 Baths
1,516 SqFt
Key Details
Sold Price $330,000
Property Type Single Family Home
Sub Type Single Family Residence
Listing Status Sold
Purchase Type For Sale
Square Footage 1,516 sqft
Price per Sqft $217
Municipality Paw Paw Twp
MLS Listing ID 23013965
Sold Date 05/19/23
Style Ranch
Bedrooms 3
Full Baths 2
Originating Board Michigan Regional Information Center (MichRIC)
Year Built 2006
Annual Tax Amount $3,598
Tax Year 2022
Lot Size 0.700 Acres
Acres 0.7
Lot Dimensions 151 x 200
Property Description
Immaculately maintained custom home by Steve Ceren offers 3 BR, 2 Baths, a spacious .7 acre yard tucked in the back of a friendly neighborhood. Be greeted by a recessed entry to keep your guests dry and packages safe. Upon entering, appreciate the open concept floor plan with welcoming natural light, cleanliness, & spaciousness. Vaulted ceilings and a cozy gas fireplace adorn the living room. Kitchen boasts beautiful oak cabinets, new countertops, a new Maytag appliance package and breakfast bar with adjoining dining featuring a bay window with views of the back yard. Primary bedroom suite features double vanity & spacious walk-in closet; 2 additional generous sized bedrooms offer deep closet space as well. Enjoy the ease of a main floor laundry room, mudroom, and 2-car attached garage which also offers an RV plug in! The dry, clean basement is ready to finish-a 4th bedroom with egress is framed & a 3rd bath plumbed. Outside, a sunny fenced-in yard is perfect for children or pets to play. This home is a must-see for anyone looking for a move-in-ready, well-maintained, home.
Location
State MI
County Van Buren
Area Greater Kalamazoo - K
Direction Take Red arrow Hwy to 33rd St and go North. Take to Cabernet Ave and go right (east) to Chardonnay. Home sits just to the left of the T
Rooms
Other Rooms High-Speed Internet
Basement Full
Interior
Interior Features Ceiling Fans, Garage Door Opener, Water Softener/Owned, Pantry
Heating Forced Air, Natural Gas
Cooling Central Air
Fireplaces Number 1
Fireplaces Type Gas Log, Living
Fireplace true
Window Features Insulated Windows, Window Treatments
Appliance Dryer, Washer, Dishwasher, Microwave, Oven, Range, Refrigerator
Exterior
Parking Features Attached, Paved
Garage Spaces 2.0
Utilities Available Electricity Connected, Telephone Line, Natural Gas Connected, Cable Connected, Broadband
View Y/N No
Roof Type Composition
Street Surface Paved
Garage Yes
Building
Lot Description Cul-De-Sac
Story 1
Sewer Septic System
Water Well
Architectural Style Ranch
New Construction No
Schools
School District Paw Paw
Others
Tax ID 80-02-039-083-00
Acceptable Financing Cash, FHA, VA Loan, Conventional
Listing Terms Cash, FHA, VA Loan, Conventional
Read Less
Want to know what your home might be worth? Contact us for a FREE valuation!

Our team is ready to help you sell your home for the highest possible price ASAP






