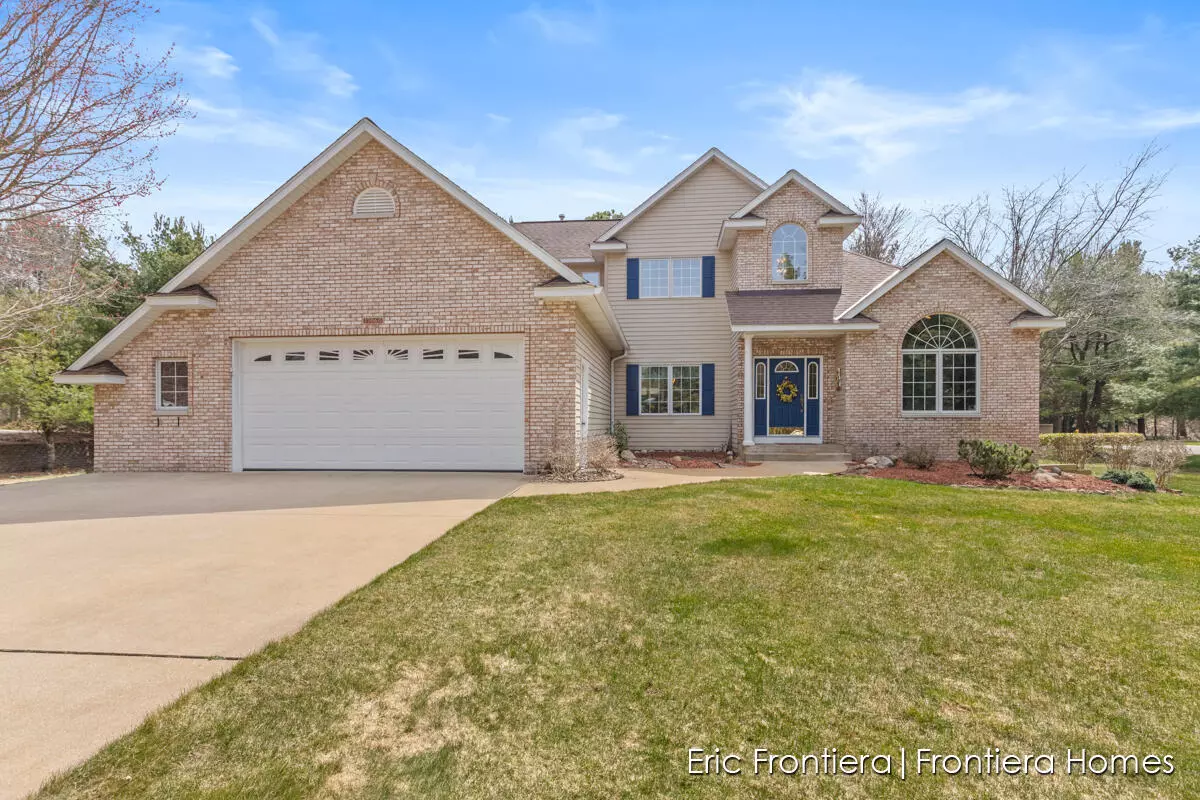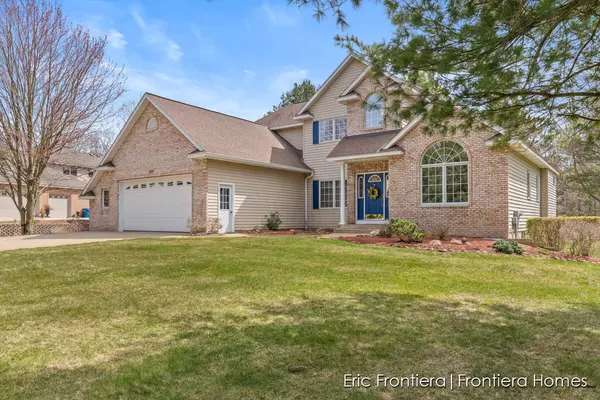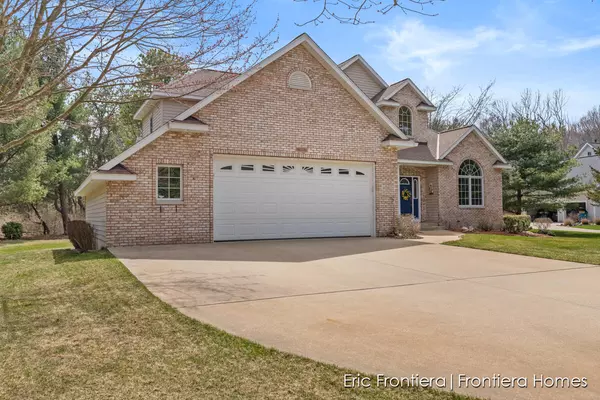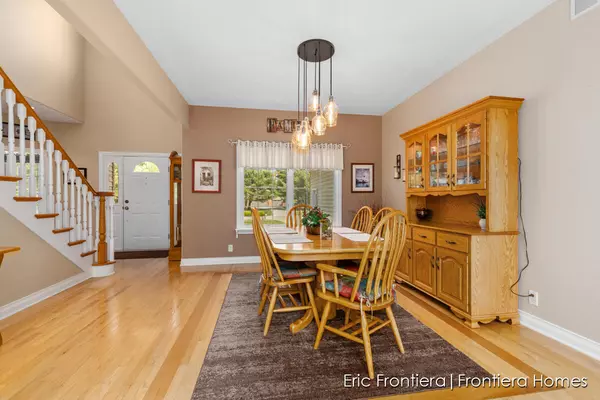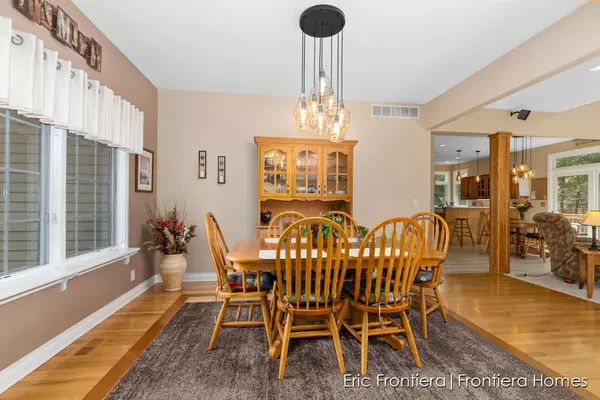$580,000
$575,000
0.9%For more information regarding the value of a property, please contact us for a free consultation.
17060 Donahue Woods Drive West Olive, MI 49460
3 Beds
3 Baths
2,550 SqFt
Key Details
Sold Price $580,000
Property Type Single Family Home
Sub Type Single Family Residence
Listing Status Sold
Purchase Type For Sale
Square Footage 2,550 sqft
Price per Sqft $227
Municipality Grand Haven Twp
MLS Listing ID 23010859
Sold Date 05/19/23
Style Traditional
Bedrooms 3
Full Baths 2
Half Baths 1
Originating Board Michigan Regional Information Center (MichRIC)
Year Built 2000
Annual Tax Amount $5,318
Tax Year 2022
Lot Size 1.000 Acres
Acres 1.0
Lot Dimensions 108 x 308 x 172 x 285
Property Description
Truly breath-taking, welcome to your dream home by the Lakeshore. Located just over a half mile to Lake Michigan, this home is nestled in a park-like setting, complete with well cared for gardens and a lush lawn on a private cul-de-sac. The open floor plan features a stunning interior that is awash with natural light and boasts a flow-through kitchen/living/dining area, relaxed living spaces, a gas fireplace in the 23' great room that is surrounded by a wall of large windows and a beautifully crafted open staircase in your 20' high foyer. Overflowing with counter space, this gorgeous kitchen is equipped with premium appliances, new quartz countertops, a stunning bar top with seating, abundant upper and lower cabinets, a large walk-in pantry with 6 wall to wall/floor to ceiling shelves, and a deep double sink that perfectly overlooks your rear landscaping. The kitchen overlooks the nook with clear views into the expansive great room, which is outfitted with brand new, soft to your toes, carpet . The king-sized first floor main bedroom is made for relaxation and provides a spacious and airy ensuite bathroom with double sinks, separate shower and tub, and an impressive walk-in closet. Your primary is steps away from the current 1st floor office/flex room with an 11.5' ceiling. Your main floor laundry includes upper and lower cabinets with built in sink, large countertop and huge eastern window for the morning sun! Upstairs you are greeted by a 9' x 18' landing where you can sit, view the action below, or gaze out of the large arched windows surrounding the fireplace. Two large bedrooms with generous closets and a full bathroom with dual sinks, complete the second floor. The spacious basement is ready to be finished with some thoughtful details already present - plumbing and a separate stairway entrance to/from the garage. Your sizable, 30' x 28'6", 2.5-car attached (large enough to store a third car), fully insulated garage comes with an 18' wide door along with 2 additional exit doors, 7 - 120V and 1 - 220V outlets, and is plumbed for a ceiling gas heater. Many thoughtful upgrades and updates are showcased throughout, from first floor ceiling heights (min. 9ft throughout), to recessed lighting, professional painting, kitchen/nook/dining room light fixtures, to the new oak or luxury vinyl tile flooring throughout most of the first floor. Enjoy the indoor/outdoor lifestyle on your relaxing 14' x 19.5' deck, with no houses behind you - which is perfect for viewing nature or wildlife and is an ideal spot for easy summer living. Majestic Ridge Estates is an idyllic spot by the Lakeshore and is within easy reach of Kirk Park, with its beach and walking and biking trails, Hiawatha Forest, other lakeshore parks, great shopping, restaurants, grocery stores and all that living the Lake Michigan life can offer. Be prepared for 'love at first sight'. abundant upper and lower cabinets, a large walk-in pantry with 6 wall to wall/floor to ceiling shelves, and a deep double sink that perfectly overlooks your rear landscaping. The kitchen overlooks the nook with clear views into the expansive great room, which is outfitted with brand new, soft to your toes, carpet . The king-sized first floor main bedroom is made for relaxation and provides a spacious and airy ensuite bathroom with double sinks, separate shower and tub, and an impressive walk-in closet. Your primary is steps away from the current 1st floor office/flex room with an 11.5' ceiling. Your main floor laundry includes upper and lower cabinets with built in sink, large countertop and huge eastern window for the morning sun! Upstairs you are greeted by a 9' x 18' landing where you can sit, view the action below, or gaze out of the large arched windows surrounding the fireplace. Two large bedrooms with generous closets and a full bathroom with dual sinks, complete the second floor. The spacious basement is ready to be finished with some thoughtful details already present - plumbing and a separate stairway entrance to/from the garage. Your sizable, 30' x 28'6", 2.5-car attached (large enough to store a third car), fully insulated garage comes with an 18' wide door along with 2 additional exit doors, 7 - 120V and 1 - 220V outlets, and is plumbed for a ceiling gas heater. Many thoughtful upgrades and updates are showcased throughout, from first floor ceiling heights (min. 9ft throughout), to recessed lighting, professional painting, kitchen/nook/dining room light fixtures, to the new oak or luxury vinyl tile flooring throughout most of the first floor. Enjoy the indoor/outdoor lifestyle on your relaxing 14' x 19.5' deck, with no houses behind you - which is perfect for viewing nature or wildlife and is an ideal spot for easy summer living. Majestic Ridge Estates is an idyllic spot by the Lakeshore and is within easy reach of Kirk Park, with its beach and walking and biking trails, Hiawatha Forest, other lakeshore parks, great shopping, restaurants, grocery stores and all that living the Lake Michigan life can offer. Be prepared for 'love at first sight'.
Location
State MI
County Ottawa
Area North Ottawa County - N
Direction Lakeshore to Hiawatha to Donahue
Rooms
Other Rooms High-Speed Internet
Basement Daylight
Interior
Interior Features Garage Door Opener, Wood Floor, Eat-in Kitchen, Pantry
Heating Forced Air, Natural Gas
Cooling Central Air
Fireplaces Number 1
Fireplaces Type Living
Fireplace true
Window Features Screens, Low Emissivity Windows, Insulated Windows
Appliance Disposal, Dishwasher, Microwave, Oven, Refrigerator
Exterior
Parking Features Attached, Paved
Garage Spaces 2.0
Utilities Available Telephone Line, Cable Connected, Natural Gas Connected
View Y/N No
Roof Type Composition
Street Surface Paved
Garage Yes
Building
Lot Description Cul-De-Sac, Wooded
Story 2
Sewer Septic System
Water Public
Architectural Style Traditional
New Construction No
Schools
School District Grand Haven
Others
Tax ID 70-07-33-476-010
Acceptable Financing Cash, FHA, VA Loan, Conventional
Listing Terms Cash, FHA, VA Loan, Conventional
Read Less
Want to know what your home might be worth? Contact us for a FREE valuation!

Our team is ready to help you sell your home for the highest possible price ASAP


