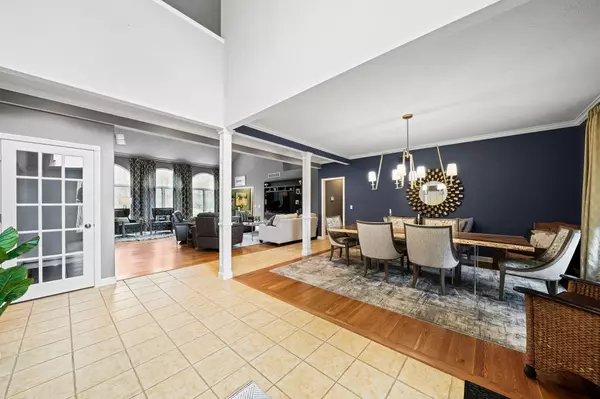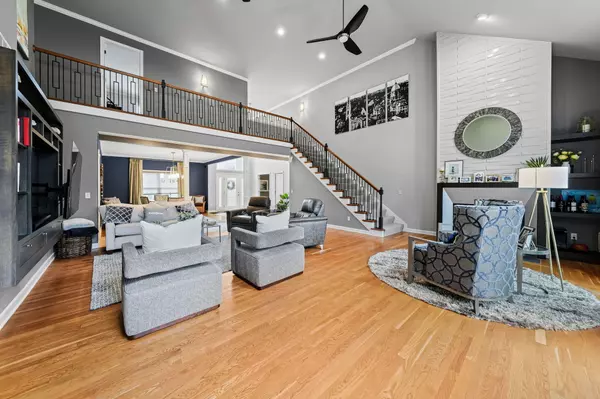$750,000
$750,000
For more information regarding the value of a property, please contact us for a free consultation.
71472 Forest Eagle Lane Niles, MI 49120
6 Beds
5 Baths
5,290 SqFt
Key Details
Sold Price $750,000
Property Type Single Family Home
Sub Type Single Family Residence
Listing Status Sold
Purchase Type For Sale
Square Footage 5,290 sqft
Price per Sqft $141
Municipality Milton Twp
Subdivision The Reserve At Knollwood
MLS Listing ID 23006407
Sold Date 05/12/23
Style Traditional
Bedrooms 6
Full Baths 5
HOA Fees $20/ann
HOA Y/N true
Originating Board Michigan Regional Information Center (MichRIC)
Year Built 2001
Annual Tax Amount $6,411
Tax Year 2022
Lot Size 0.746 Acres
Acres 0.75
Lot Dimensions 170 x 211 x 126 x 212
Property Description
Spectacular home in The Reserve at Knollwood! Privately gated subdivision. This elegant property sits on a prestigious corner lot and features many updates. Spacious floor plan perfectly designed for entertaining and relaxing by the pool. Beautiful 2 story great room with fireplace. Gourmet kitchen includes kraft maid custom cabinetry, center island with a Viking 6 burner cook top and double ovens. First floor primary suite has steam shower and vanity sinks. Second en-suite on the first floor. Second floor features two bedrooms with Jack and Jill bathroom. One bedroom with private bath and also a bonus room on the second floor. Finished lower level with family room. Enjoy the amazing pool area in the private backyard. Pool has a new liner. The rest of the home is equally as impressive and simply must see! Just minutes to Notre Dame, Lake Michigan and less than 2 hours from Chicago!
Location
State MI
County Cass
Area Southwestern Michigan - S
Direction Redfield Rd. East To the Reserve then take Reserve Pkwy to Right on Glen eagle then left on Forest Eagle
Rooms
Other Rooms Shed(s)
Basement Full
Interior
Interior Features Ceiling Fans, Garage Door Opener, Security System, Water Softener/Owned, Wet Bar, Kitchen Island, Eat-in Kitchen, Pantry
Heating Forced Air, Natural Gas
Cooling Central Air
Fireplaces Number 2
Fireplaces Type Gas Log, Living, Den/Study
Fireplace true
Window Features Insulated Windows, Window Treatments
Appliance Dryer, Washer, Disposal, Dishwasher, Microwave, Oven, Range, Refrigerator
Exterior
Parking Features Attached, Concrete, Driveway
Garage Spaces 3.0
Pool Outdoor/Inground
Utilities Available Cable Connected, Natural Gas Connected
View Y/N No
Roof Type Composition
Garage Yes
Building
Lot Description Corner Lot
Story 2
Sewer Septic System
Water Well
Architectural Style Traditional
New Construction No
Schools
School District Brandywine
Others
Tax ID 14-070-620-090-00
Acceptable Financing Cash, FHA, Conventional
Listing Terms Cash, FHA, Conventional
Read Less
Want to know what your home might be worth? Contact us for a FREE valuation!

Our team is ready to help you sell your home for the highest possible price ASAP






