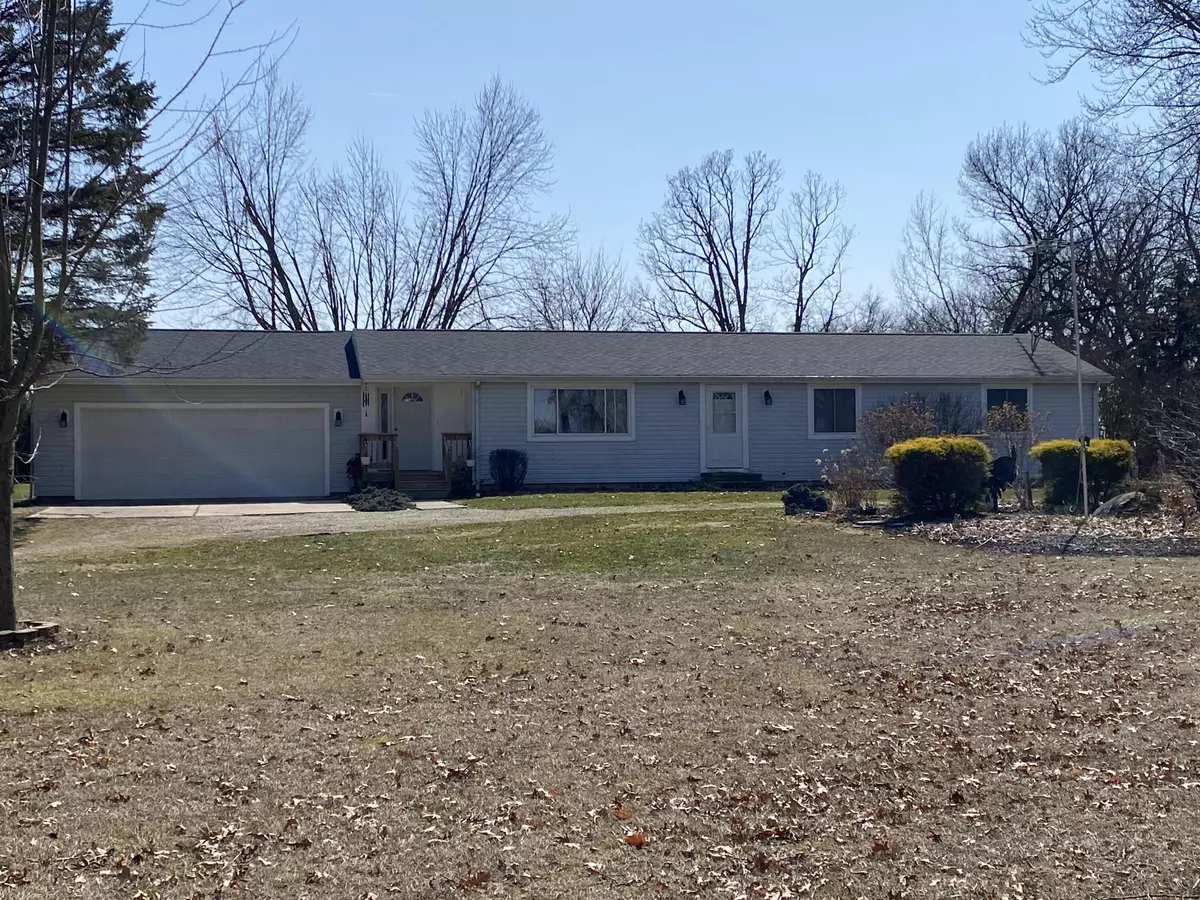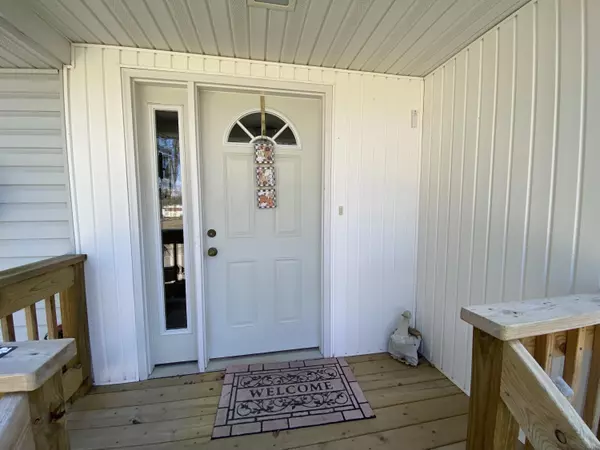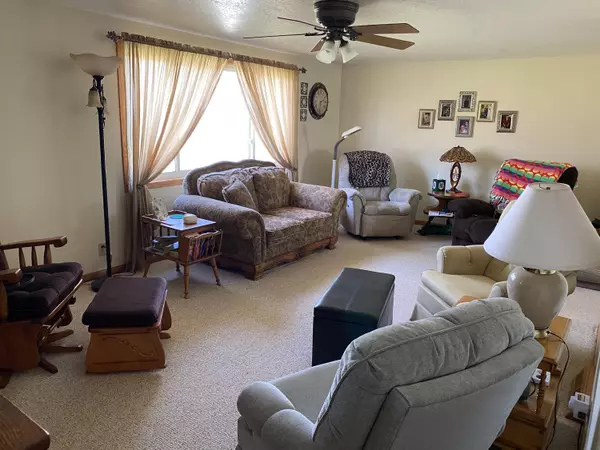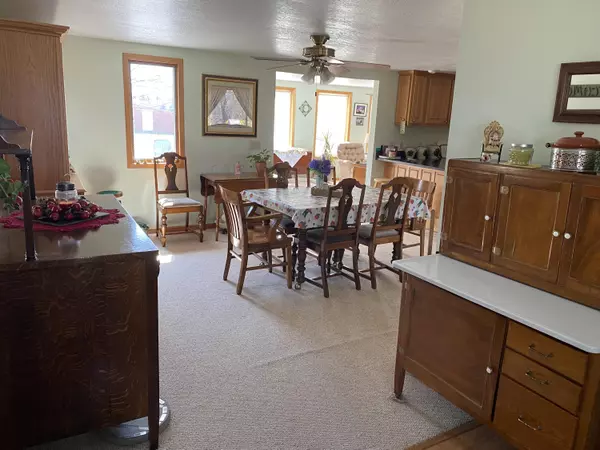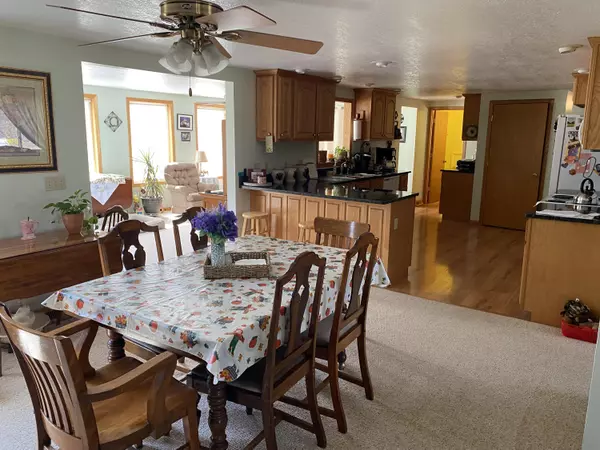$225,000
$225,000
For more information regarding the value of a property, please contact us for a free consultation.
1027 W Goose Lake Road Jonesville, MI 49250
3 Beds
2 Baths
2,530 SqFt
Key Details
Sold Price $225,000
Property Type Single Family Home
Sub Type Single Family Residence
Listing Status Sold
Purchase Type For Sale
Square Footage 2,530 sqft
Price per Sqft $88
Municipality Scipio Twp
MLS Listing ID 23009565
Sold Date 05/12/23
Style Ranch
Bedrooms 3
Full Baths 1
Half Baths 1
Originating Board Michigan Regional Information Center (MichRIC)
Year Built 1974
Annual Tax Amount $2,527
Tax Year 2022
Lot Size 3.140 Acres
Acres 3.14
Lot Dimensions 361x390.88x340x390
Property Description
First time on the market! This 3 bed 1.5 bath ranch on 3 acres has plenty of room for the family. A family room that opens to the huge deck that overlooks the back yard, a 2 car attached garage, and a nice pole barn with a heated workshop all sitting within Hillsdale county, but only a stones through to the Jackson County line. This home has been well maintained. New roof in Sept. 2022, replacement windows, 200 amp electric, wired and ready for a generator, granite counter tops , Amish made kitchen cabinetry, and a partially finished full basement is just waiting for a family to move in and start making memories of their own.
Location
State MI
County Hillsdale
Area Hillsdale County - X
Direction Concord Rd to Goose Lake Rd West
Rooms
Other Rooms Pole Barn
Basement Full
Interior
Interior Features Ceiling Fans, Garage Door Opener, Gas/Wood Stove, Water Softener/Owned
Heating Forced Air, Natural Gas
Cooling Central Air
Fireplace false
Appliance Dryer, Washer, Dishwasher, Microwave, Oven, Refrigerator
Exterior
Parking Features Attached, Driveway, Gravel
Garage Spaces 2.0
View Y/N No
Roof Type Shingle
Topography {Level=true}
Street Surface Paved
Garage Yes
Building
Story 1
Sewer Septic System
Water Well
Architectural Style Ranch
New Construction No
Schools
School District Jonesville
Others
Tax ID 02-004-200-018-04-5-3
Acceptable Financing Cash, Conventional
Listing Terms Cash, Conventional
Read Less
Want to know what your home might be worth? Contact us for a FREE valuation!

Our team is ready to help you sell your home for the highest possible price ASAP


