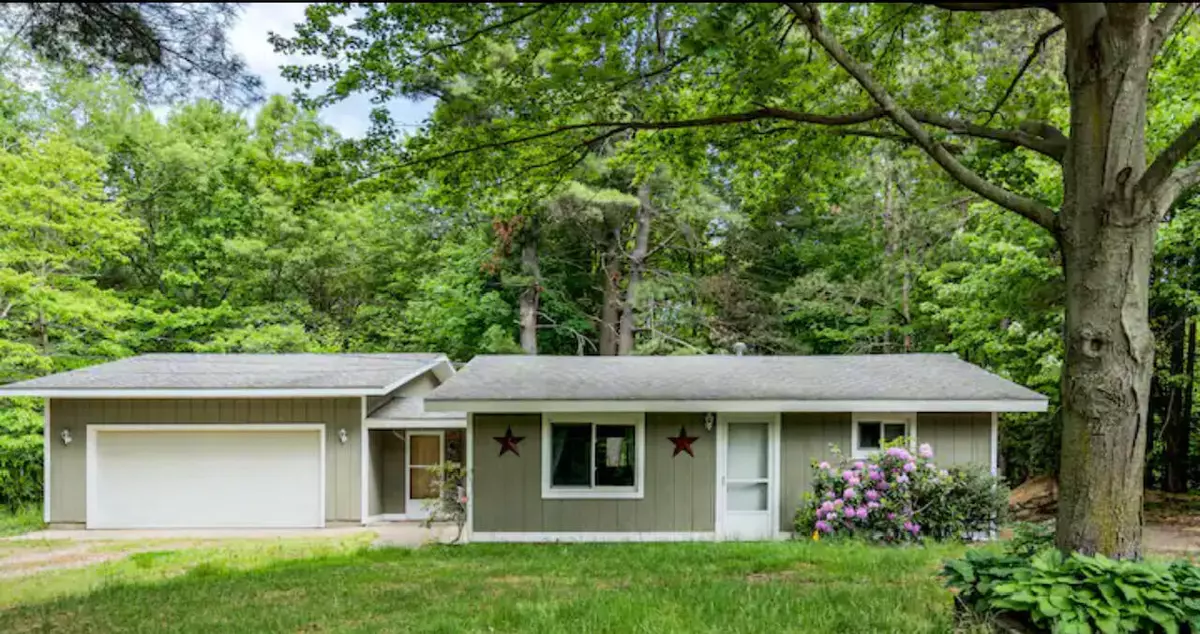$320,000
$319,900
For more information regarding the value of a property, please contact us for a free consultation.
15601 Blair Street West Olive, MI 49460
2 Beds
1 Bath
828 SqFt
Key Details
Sold Price $320,000
Property Type Single Family Home
Sub Type Single Family Residence
Listing Status Sold
Purchase Type For Sale
Square Footage 828 sqft
Price per Sqft $386
Municipality Port Sheldon Twp
MLS Listing ID 23006020
Sold Date 05/12/23
Style Ranch
Bedrooms 2
Full Baths 1
Originating Board Michigan Regional Information Center (MichRIC)
Year Built 1956
Annual Tax Amount $1,019
Tax Year 2022
Lot Size 2.810 Acres
Acres 2.81
Lot Dimensions 183 x 1382
Property Description
This charming West Olive home sits on 2 parcels and almost 3 acres with amazing views in the private wooded lot. The cozy feel makes you feel at home and relaxed just by walking in the doors. This home is fully renovated with new wood floors and ceilings throughout home, new bedroom added, entryway added, updated kitchen, new furnace, new AC, new water filter, new appliances including washer and dryer, new septic and drain field, new deck off the back of the home, a newly remodeled work room area off the back of the garage and more. This home is gorgeous. Many possibilities with this 2 parcel, 3 acre home. Great opportunity for an airbnb or vacation home. You will enjoy the wildlife and private setting yet just minutes from the beach and Lake Michigan. Great buy for a family or investors
Location
State MI
County Ottawa
Area Holland/Saugatuck - H
Direction Port sheldon west to 152nd, turn north to Blair St on west side of road, home half mile down on right hand side of road.
Rooms
Basement Crawl Space
Interior
Interior Features Garage Door Opener, Water Softener/Owned, Wood Floor, Eat-in Kitchen
Heating Forced Air, Natural Gas
Cooling Central Air
Fireplace false
Window Features Replacement,Window Treatments
Appliance Dryer, Washer, Disposal, Microwave, Oven, Range, Refrigerator
Exterior
Exterior Feature Deck(s)
Parking Features Attached, Unpaved
Garage Spaces 2.0
Utilities Available Phone Available, Natural Gas Available, Electric Available, Cable Available, Broadband Available, Natural Gas Connected, High-Speed Internet Connected, Cable Connected
View Y/N No
Street Surface Paved
Garage Yes
Building
Lot Description Wooded
Story 1
Sewer Septic System
Water Well
Architectural Style Ranch
Structure Type Wood Siding
New Construction No
Schools
School District West Ottawa
Others
Tax ID 70-11-23-200-021
Acceptable Financing Cash, FHA, VA Loan, Conventional
Listing Terms Cash, FHA, VA Loan, Conventional
Read Less
Want to know what your home might be worth? Contact us for a FREE valuation!

Our team is ready to help you sell your home for the highest possible price ASAP






