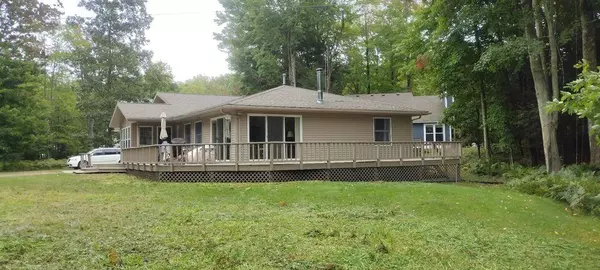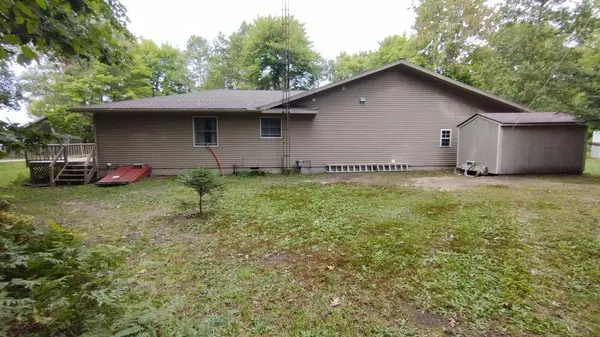$367,000
$415,000
11.6%For more information regarding the value of a property, please contact us for a free consultation.
4700 N Lakeshore Drive Mears, MI 49436
3 Beds
2 Baths
1,504 SqFt
Key Details
Sold Price $367,000
Property Type Single Family Home
Sub Type Single Family Residence
Listing Status Sold
Purchase Type For Sale
Square Footage 1,504 sqft
Price per Sqft $244
Municipality Golden Twp
Subdivision Lake Michigan Shores
MLS Listing ID 23002973
Sold Date 05/12/23
Style Ranch
Bedrooms 3
Full Baths 2
Originating Board Michigan Regional Information Center (MichRIC)
Year Built 1988
Annual Tax Amount $4,900
Tax Year 2022
Lot Size 0.287 Acres
Acres 0.29
Lot Dimensions 100'x120'
Property Description
Lake Michigan access and views without the million dollar price or the HOA fees! 3 bedroom, 2 bath ranch style year-round home in Lake Michigan Shores- just across the street from the water. Hear the waves crash from the huge deck or walk to 2 nearby stairways for over 700 feet of association private beach access. This home has lots of closets and storage availability, plus a 2 car attached garage and extra shed out back. Addition in 2000 added almost 500 sq. feet of living space- making a total of over 1500 square feet. The extra wide 3 panel sliding doors provide lots of sunlight in the large living room and access to the wrap around deck- perfect for entertaining. Could be a great summer getaway, year-round home, or even a rental income property. The possibilities are endless! Forced air ventilation system for crawlspace, controlled by switch in mechanical room.
Location
State MI
County Oceana
Area Masonoceanamanistee - O
Direction From the south 31 Hart exit turn left onto W Polk Road toward Mears /Silver Lake. Turn right at stop sign on 56th ave. (.5 miles). Turn left on W. Deer Rd. (2.7 miles). Turn right at stop onto N. 34th ave. (.8)and continue slight right onto Ridge Road (go approx. 2 miles). Turn left onto Range Street (.1) then left onto Lakeshore. Home is on left (non-lake) side (.1)
Body of Water Lake Michigan
Rooms
Other Rooms High-Speed Internet, Shed(s)
Basement Crawl Space
Interior
Interior Features Garage Door Opener, Gas/Wood Stove, Water Softener/Owned
Heating Propane, Forced Air
Fireplace false
Appliance Dryer, Washer, Dishwasher, Microwave, Range, Refrigerator
Exterior
Parking Features Attached
Garage Spaces 2.0
Community Features Lake
Waterfront Description Shared Frontage
View Y/N No
Roof Type Shingle
Garage Yes
Building
Story 1
Sewer Septic System
Water Well
Architectural Style Ranch
New Construction No
Schools
School District Hart
Others
Tax ID 006-403-008-00
Acceptable Financing Cash, FHA, VA Loan, Conventional
Listing Terms Cash, FHA, VA Loan, Conventional
Read Less
Want to know what your home might be worth? Contact us for a FREE valuation!

Our team is ready to help you sell your home for the highest possible price ASAP






